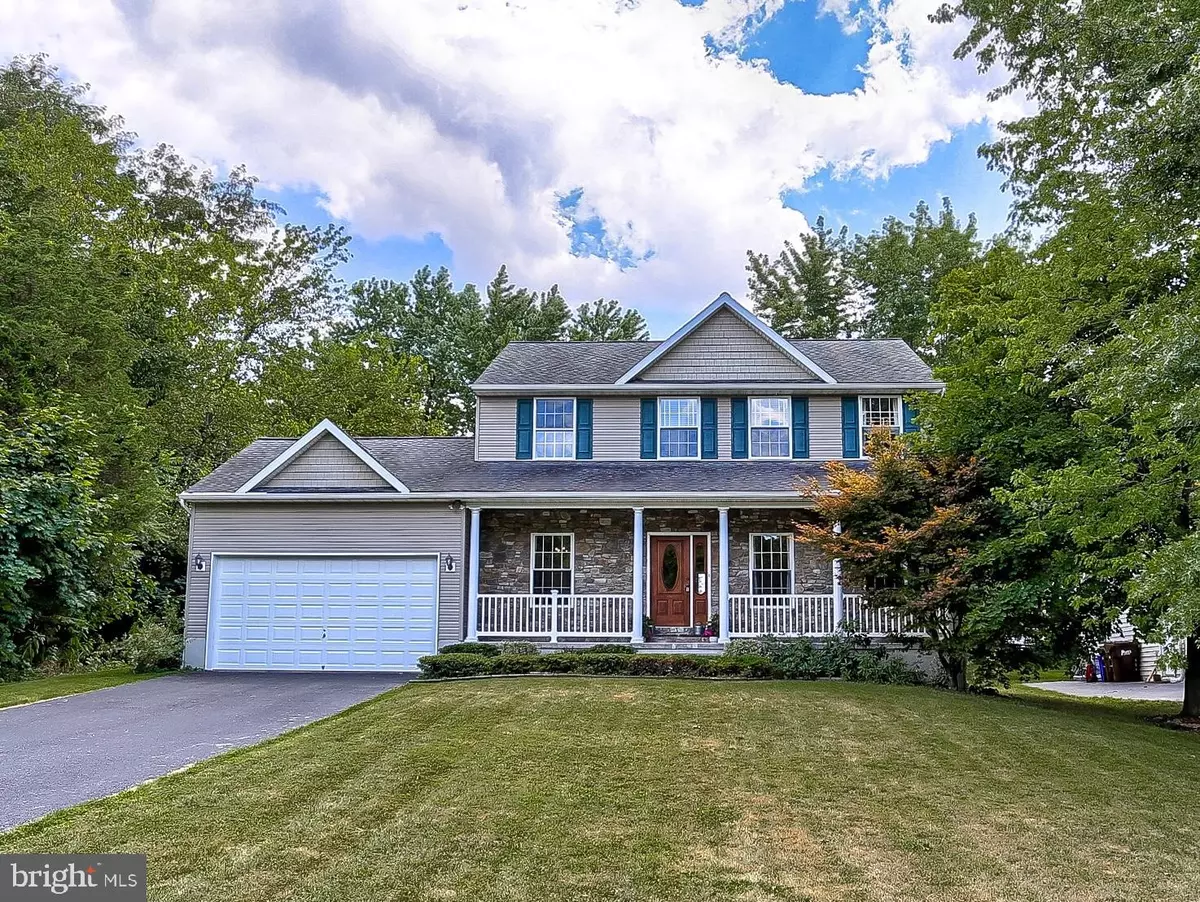$264,900
$264,900
For more information regarding the value of a property, please contact us for a free consultation.
466 PLEASANTON DR Gettysburg, PA 17325
4 Beds
3 Baths
1,972 SqFt
Key Details
Sold Price $264,900
Property Type Single Family Home
Sub Type Detached
Listing Status Sold
Purchase Type For Sale
Square Footage 1,972 sqft
Price per Sqft $134
Subdivision Lake Heritage
MLS Listing ID 1002069366
Sold Date 09/20/18
Style Colonial
Bedrooms 4
Full Baths 2
Half Baths 1
HOA Fees $109/ann
HOA Y/N Y
Abv Grd Liv Area 1,972
Originating Board BRIGHT
Year Built 2007
Annual Tax Amount $4,553
Tax Year 2018
Lot Size 0.344 Acres
Acres 0.34
Property Description
Gorgeous and spacious lake community home surrounded by nature, just minutes from hip and historic downtown Gettysburg. Convenient location near Rt. 15 with easy access to Frederick, MD, Northern Virginia, York and Harrisburg. You'll love the peaceful surroundings, as this home faces a grove of cedar trees, is nearly within sight of Lake Heritage, has a large front porch, a private backyard for relaxing and entertaining, a fire pit and a rear deck for those lazy afternoons. This home boasts large light-filled windows, an open concept layout, gleaming hardwood floors throughout the entire main level, stainless kitchen appliances, a vaulted ceiling and large walk-in closet in the master bedroom, recessed lighting and a generous sized master bathroom. Host your next gathering in the large and spacious dining room! Community activities abound, with tennis courts, volleyball courts, an outdoor shuffle board, a basketball court, swimming pools, a marina and a boat launch all in a spectacular park-like setting. You'll love coming home to beautiful Lake Heritage.
Location
State PA
County Adams
Area Mount Pleasant Twp (14332)
Zoning RESIDENTIAL
Direction North
Rooms
Basement Full
Interior
Interior Features Dining Area, Floor Plan - Open, Formal/Separate Dining Room, Recessed Lighting, Primary Bath(s), Walk-in Closet(s), Window Treatments, Wood Floors
Heating Heat Pump(s)
Cooling Central A/C
Heat Source Electric
Exterior
Exterior Feature Deck(s), Porch(es)
Parking Features Garage Door Opener, Inside Access, Garage - Front Entry
Garage Spaces 2.0
Water Access N
View Trees/Woods
Accessibility Doors - Swing In
Porch Deck(s), Porch(es)
Attached Garage 2
Total Parking Spaces 2
Garage Y
Building
Story 2
Sewer Community Septic Tank, Private Septic Tank
Water Private/Community Water
Architectural Style Colonial
Level or Stories 2
Additional Building Above Grade, Below Grade
New Construction N
Schools
School District Littlestown Area
Others
HOA Fee Include Common Area Maintenance,Pier/Dock Maintenance,Pool(s),Recreation Facility,Security Gate
Senior Community No
Tax ID 32102-0048---000
Ownership Fee Simple
SqFt Source Estimated
Special Listing Condition Standard
Read Less
Want to know what your home might be worth? Contact us for a FREE valuation!

Our team is ready to help you sell your home for the highest possible price ASAP

Bought with Kathryn M Dunn • Long & Foster Real Estate, Inc.







