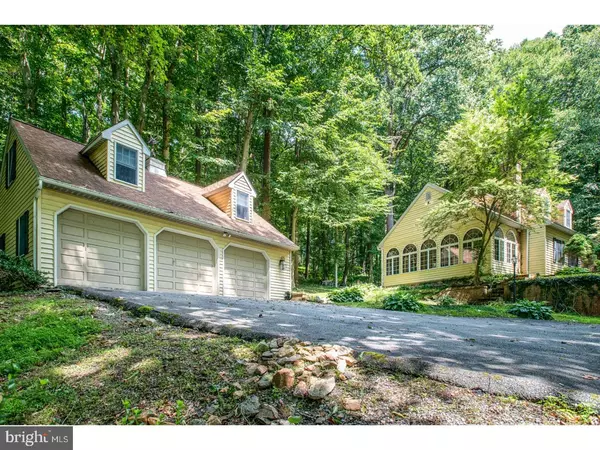$360,000
$369,000
2.4%For more information regarding the value of a property, please contact us for a free consultation.
287 CHESTERVILLE RD Landenberg, PA 19350
4 Beds
3 Baths
2,296 SqFt
Key Details
Sold Price $360,000
Property Type Single Family Home
Sub Type Detached
Listing Status Sold
Purchase Type For Sale
Square Footage 2,296 sqft
Price per Sqft $156
Subdivision None Available
MLS Listing ID 1002216812
Sold Date 09/25/18
Style Cape Cod
Bedrooms 4
Full Baths 3
HOA Y/N N
Abv Grd Liv Area 2,296
Originating Board TREND
Year Built 1983
Annual Tax Amount $7,003
Tax Year 2018
Lot Size 2.900 Acres
Acres 2.9
Lot Dimensions 0X0
Property Description
You will find your own peaceful hideaway on a 2.9 acre picturesque lot in the Avon Grove School District, just down the road from White Clay Creek Preserve. Take in the mature trees as you walk down the beautiful brick paver walkway and enter this magnificent gem with hardwood floors. The heart of the home is truly in this updated kitchen with plenty of crisp white cabinetry, gorgeous countertops, tile backsplash, upgraded appliances and a large work island and breakfast area. A stunning family room complete with fireplace and hardwood flooring is located just off the eat-in kitchen. The kitchen opens to the warm and inviting sun-room with numerous windows leading to a beautiful brick patio, which overlooks the natural beauty to the rear of the property. Two ample sized bedrooms and an updated full-bathroom with a tiled shower complete the first level. The second floor features two nicely sized rooms and a full-hall bath. The larger of the two bedrooms features a full, walk-in closest for additional storage. Continue outside to the brick pavers, which lead to the detached, three-car garage. The top level of the garage may be easily finished and turned into an office or a studio space.The unfinished basement is waiting for your personal touch. The basement contains a full-bath and may be easily finished for additional living space. This home is conveniently located in Landenberg, offering PA living with DE conveniences.
Location
State PA
County Chester
Area Franklin Twp (10372)
Zoning RES
Rooms
Other Rooms Living Room, Primary Bedroom, Bedroom 2, Bedroom 3, Kitchen, Family Room, Bedroom 1
Basement Full, Unfinished
Interior
Interior Features Ceiling Fan(s), Kitchen - Eat-In
Hot Water Oil
Heating Oil, Forced Air
Cooling Central A/C
Flooring Wood, Fully Carpeted, Vinyl, Tile/Brick
Fireplaces Number 1
Equipment Built-In Range, Dishwasher
Fireplace Y
Appliance Built-In Range, Dishwasher
Heat Source Oil
Laundry Main Floor
Exterior
Exterior Feature Patio(s)
Garage Spaces 6.0
Utilities Available Cable TV
Water Access N
Roof Type Pitched,Shingle
Accessibility None
Porch Patio(s)
Total Parking Spaces 6
Garage Y
Building
Story 1.5
Sewer On Site Septic
Water Well
Architectural Style Cape Cod
Level or Stories 1.5
Additional Building Above Grade
New Construction N
Schools
Middle Schools Fred S. Engle
High Schools Avon Grove
School District Avon Grove
Others
Senior Community No
Tax ID 72-02 -0081
Ownership Fee Simple
Acceptable Financing Conventional, FHA 203(b)
Listing Terms Conventional, FHA 203(b)
Financing Conventional,FHA 203(b)
Read Less
Want to know what your home might be worth? Contact us for a FREE valuation!

Our team is ready to help you sell your home for the highest possible price ASAP

Bought with Marlene Doyle • Redfin Corporation







