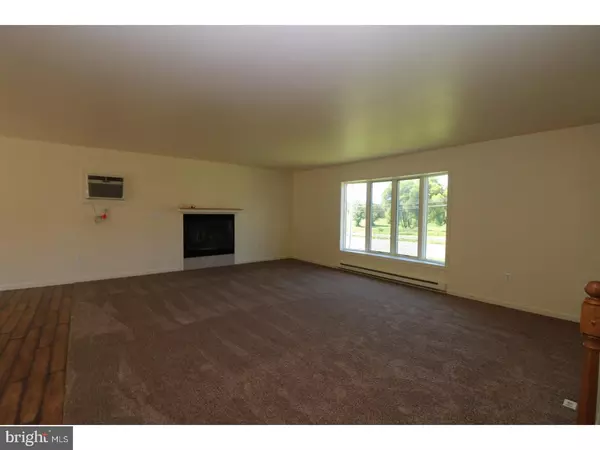$249,900
$249,900
For more information regarding the value of a property, please contact us for a free consultation.
1815 MAIN ST Mohrsville, PA 19541
3 Beds
3 Baths
2,534 SqFt
Key Details
Sold Price $249,900
Property Type Single Family Home
Sub Type Detached
Listing Status Sold
Purchase Type For Sale
Square Footage 2,534 sqft
Price per Sqft $98
Subdivision None Available
MLS Listing ID 1002070600
Sold Date 09/28/18
Style Traditional,Bi-level
Bedrooms 3
Full Baths 3
HOA Y/N N
Abv Grd Liv Area 2,534
Originating Board TREND
Year Built 2006
Annual Tax Amount $6,768
Tax Year 2018
Lot Size 1.970 Acres
Acres 1.97
Property Description
Welcome home to country living at it's best. Room to roam inside and out on 2 acres with the Irish Creek flowing through your backyard! Step inside to enjoy expanded living space for all. Open concept in main living areas. Kitchen overlooks living and dining room on the main level, so, it's easy to keep an eye on loved ones. Gas fireplace accents living room to help take the chill out of your utility bill. From dining room, you can step out onto elevated backyard deck to take in the sights and sounds of nature. Two full bathrooms on main level including master bedroom with Jacuzzi tub. Paint has just been refreshed throughout home and new carpet installed on both levels. Finished lower level with walk-out to backyard gives you flexibility. Could be set up as another master suite with walk-in closet and full bath here too. Oversized 2-car garage with extra storage space makes it easy to bring in the groceries. Home is served by electric and gas heat. Extra gas lines already installed including one in lower level, so you can add another stove or fireplace. Backyard workshop with garage door gives you bonus space. Awesome yard offers plenty of room for outdoor fun for all. Wooded area provides shade and access to creek where can you can catch some fish or just enjoy the view. You will find something here for the entire family. Ready and waiting for you today!
Location
State PA
County Berks
Area Centre Twp (10236)
Zoning R-2
Rooms
Other Rooms Living Room, Dining Room, Primary Bedroom, Bedroom 2, Kitchen, Family Room, Bedroom 1, Laundry, Other, Attic
Basement Full, Outside Entrance, Fully Finished
Interior
Interior Features Primary Bath(s), Stall Shower, Kitchen - Eat-In
Hot Water Natural Gas
Heating Gas, Propane, Baseboard
Cooling Wall Unit
Flooring Fully Carpeted, Vinyl
Fireplaces Number 1
Fireplaces Type Gas/Propane
Equipment Oven - Self Cleaning, Dishwasher
Fireplace Y
Window Features Replacement
Appliance Oven - Self Cleaning, Dishwasher
Heat Source Natural Gas, Bottled Gas/Propane
Laundry Lower Floor
Exterior
Exterior Feature Deck(s)
Parking Features Inside Access, Garage Door Opener, Oversized
Garage Spaces 5.0
Utilities Available Cable TV
Roof Type Pitched,Shingle
Accessibility None
Porch Deck(s)
Attached Garage 2
Total Parking Spaces 5
Garage Y
Building
Lot Description Level, Open, Trees/Wooded, Front Yard, Rear Yard, SideYard(s)
Foundation Brick/Mortar
Sewer Public Sewer
Water Well
Architectural Style Traditional, Bi-level
Additional Building Above Grade
New Construction N
Schools
Elementary Schools Schuylkill Valley
Middle Schools Schuylkill Valley
High Schools Schuylkill Valley
School District Schuylkill Valley
Others
Senior Community No
Tax ID 36-4482-15-62-8620
Ownership Fee Simple
Acceptable Financing Conventional, VA, FHA 203(b), USDA
Listing Terms Conventional, VA, FHA 203(b), USDA
Financing Conventional,VA,FHA 203(b),USDA
Read Less
Want to know what your home might be worth? Contact us for a FREE valuation!

Our team is ready to help you sell your home for the highest possible price ASAP

Bought with Cristyl A Lapi • Weikel Realty Group LLC







