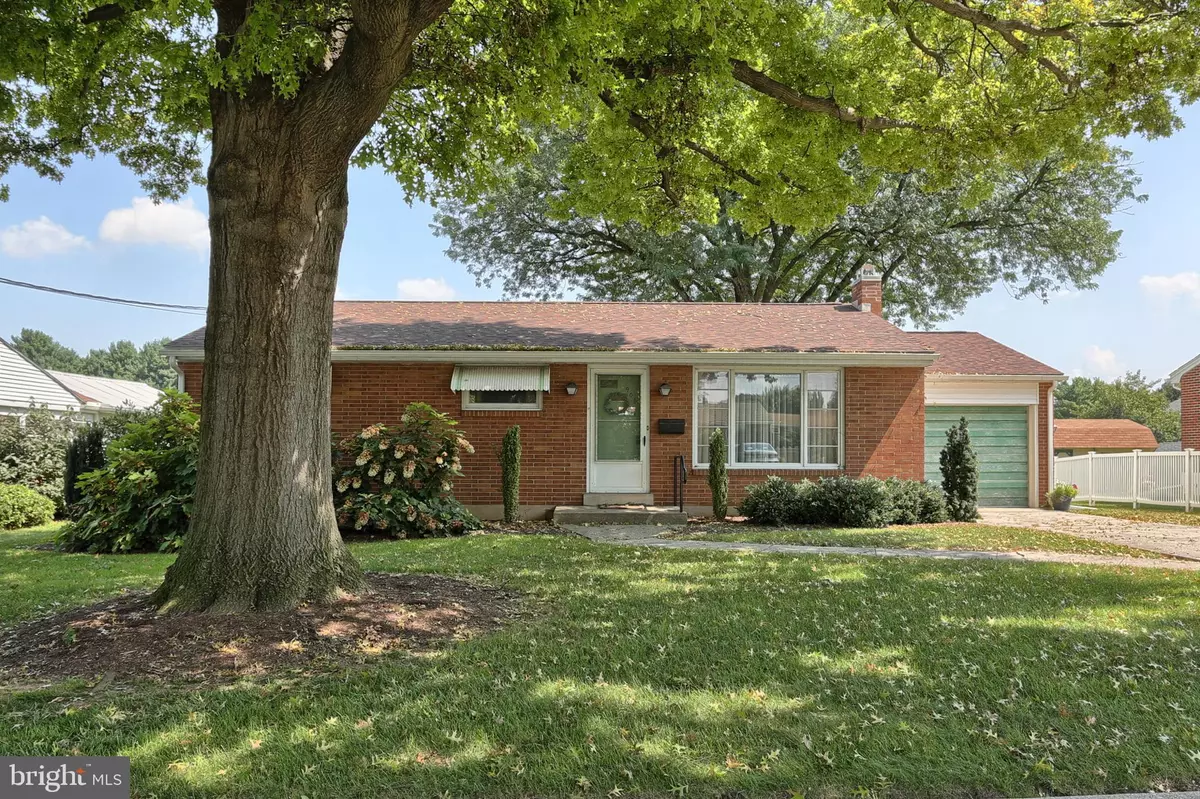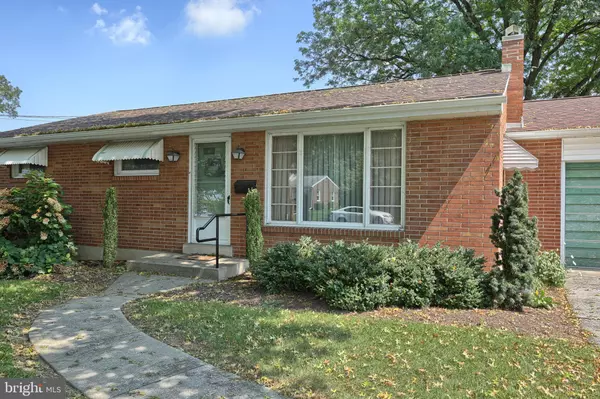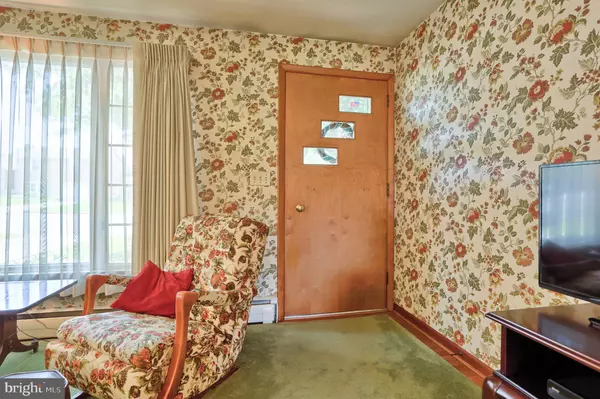$156,900
$156,900
For more information regarding the value of a property, please contact us for a free consultation.
906 KINER AVE Lebanon, PA 17042
3 Beds
1 Bath
1,472 SqFt
Key Details
Sold Price $156,900
Property Type Single Family Home
Sub Type Detached
Listing Status Sold
Purchase Type For Sale
Square Footage 1,472 sqft
Price per Sqft $106
Subdivision None Available
MLS Listing ID 1002308990
Sold Date 10/11/18
Style Ranch/Rambler
Bedrooms 3
Full Baths 1
HOA Y/N N
Abv Grd Liv Area 1,107
Originating Board BRIGHT
Year Built 1959
Annual Tax Amount $2,526
Tax Year 2018
Lot Size 9,148 Sqft
Acres 0.21
Property Description
A Wise Decision! Experience the value of ownership at this solid ball brick ranch home on .21 acres level lot that backs up to a wide open lot providing privacy & added space to play ball. Features include 3 bedrooms, 1 bathroom, classic dining room, family room, living room with wood floors, kitchen with all appliances included, partially-finished basement with family room, storage room and laundry to include a wash sink along with the washer & Dryer which convey with the home. Attic storage along with a 1-car garage with electric garage door opener. This home has been very well maintained! Furnace & Central Air Serviced Yearly. New Roof On House & Garage and added Plus! Home Sweet Home! If you haven been looking for a quiet street with wonderful neighbors & easy one story living, you've found it!
Location
State PA
County Lebanon
Area South Lebanon Twp (13230)
Zoning RESIDENTIAL
Direction South
Rooms
Basement Full, Partially Finished, Shelving, Heated
Main Level Bedrooms 3
Interior
Interior Features Attic, Carpet, Ceiling Fan(s), Combination Kitchen/Dining, Entry Level Bedroom, Floor Plan - Traditional, Window Treatments, Wood Floors
Hot Water S/W Changeover
Heating Hot Water
Cooling Central A/C
Equipment Cooktop, Dryer - Electric, Humidifier, Microwave, Oven - Wall, Refrigerator, Washer
Fireplace N
Window Features Screens,Storm
Appliance Cooktop, Dryer - Electric, Humidifier, Microwave, Oven - Wall, Refrigerator, Washer
Heat Source Oil
Laundry Basement
Exterior
Parking Features Garage Door Opener, Garage - Front Entry
Garage Spaces 1.0
Water Access N
Roof Type Composite,Shingle
Accessibility None
Attached Garage 1
Total Parking Spaces 1
Garage Y
Building
Lot Description Level, Rear Yard
Story 1
Foundation Block
Sewer Public Sewer
Water Public
Architectural Style Ranch/Rambler
Level or Stories 1
Additional Building Above Grade, Below Grade
New Construction N
Schools
Middle Schools Cedar Crest
High Schools Cedar Crest
School District Cornwall-Lebanon
Others
Senior Community No
Tax ID 30-2344538-365948-0000
Ownership Fee Simple
SqFt Source Assessor
Acceptable Financing FHA, Cash, VA, Conventional
Horse Property N
Listing Terms FHA, Cash, VA, Conventional
Financing FHA,Cash,VA,Conventional
Special Listing Condition Standard
Read Less
Want to know what your home might be worth? Contact us for a FREE valuation!

Our team is ready to help you sell your home for the highest possible price ASAP

Bought with Janera Sanchez • Iron Valley Real Estate







