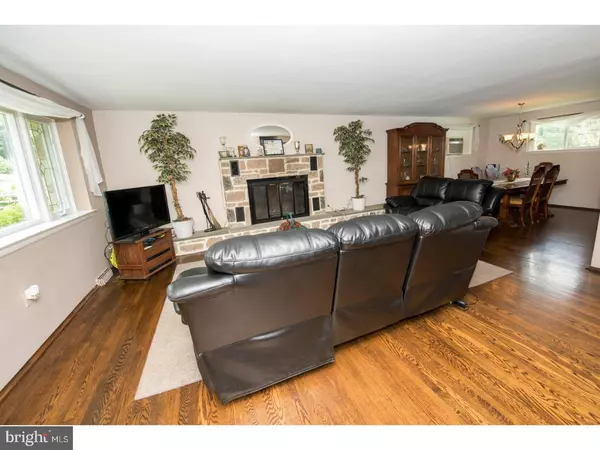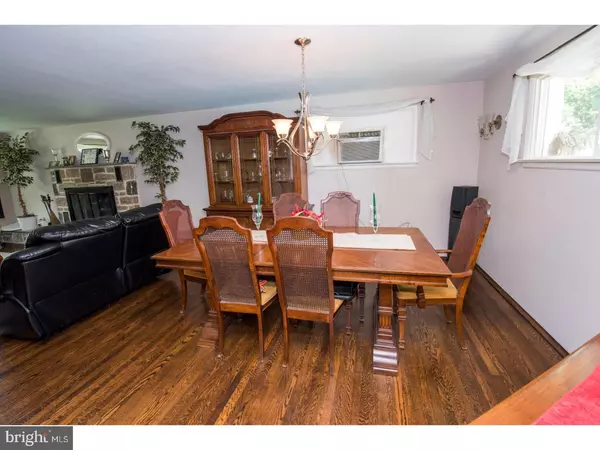$340,000
$364,000
6.6%For more information regarding the value of a property, please contact us for a free consultation.
22 GREEN DR Churchville, PA 18966
3 Beds
3 Baths
1,600 SqFt
Key Details
Sold Price $340,000
Property Type Single Family Home
Sub Type Detached
Listing Status Sold
Purchase Type For Sale
Square Footage 1,600 sqft
Price per Sqft $212
Subdivision Hillside Manor
MLS Listing ID 1002109838
Sold Date 10/23/18
Style Traditional,Split Level
Bedrooms 3
Full Baths 1
Half Baths 2
HOA Y/N N
Abv Grd Liv Area 1,600
Originating Board TREND
Year Built 1955
Annual Tax Amount $4,563
Tax Year 2018
Lot Size 0.382 Acres
Acres 0.38
Lot Dimensions 82X203
Property Description
This is a wonderful opportunity to be newest owner of this lovely Churchville home located in Council Rock School District. With ample living and entertaining space, this home will meet all of your lifestyle needs. The main level offers a brand new kitchen with gorgeous counters, cabinets and peninsula island with seating and plenty of storage. NEW Hot Water Heater (2017) New Pex Plumbing Lines (2017) New Pool Pump (2017) New Well Pump (2017) New Tile in Laundry and Powder rooms, and New Waterproof/Scratchproof flooring in the downstairs den. This home offers an open living room and dining room off the kitchen with beautifully refinished hardwood floors, stone fireplace and a bright bay window. The second floor has hardwood floors under all the carpets and the 3 large bedrooms with ample closets are just waiting for your personal design updates. Enjoy the unlimited options the spacious downstairs den allows for; a playroom, an office, a media room, or a studio. The oversized laundry area, with access to the driveway and rear yard, would make for a great mudroom or workshop. Outback there is a large less than a year old pergola for an outdoor living space as well as enclosed porch overlooking the large, fenced yard and in-ground pool. This yard is all about outdoor entertaining, bbqing and recreation! There is a one car garage and an oversized driveway with plenty of room for cars, boats, trucks or trailers. You will be close to shopping, dining, Churchville nature center and a convenient commute to most major roads. Come see for yourself. The Estate is selling As-Is; Home inspections are welcome for informational purposes. Motivated Sellers, bring us your offer!
Location
State PA
County Bucks
Area Northampton Twp (10131)
Zoning R1
Rooms
Other Rooms Living Room, Dining Room, Primary Bedroom, Bedroom 2, Kitchen, Family Room, Bedroom 1, Other, Attic
Basement Partial, Outside Entrance, Fully Finished
Interior
Interior Features Kitchen - Island, Butlers Pantry
Hot Water Oil
Heating Oil, Forced Air
Cooling Wall Unit
Flooring Wood
Fireplaces Number 1
Fireplaces Type Stone
Equipment Built-In Range, Oven - Self Cleaning
Fireplace Y
Appliance Built-In Range, Oven - Self Cleaning
Heat Source Oil
Laundry Lower Floor
Exterior
Exterior Feature Patio(s), Porch(es)
Garage Spaces 4.0
Fence Other
Pool In Ground
Water Access N
Roof Type Shingle
Accessibility None
Porch Patio(s), Porch(es)
Attached Garage 1
Total Parking Spaces 4
Garage Y
Building
Lot Description Level, Front Yard, Rear Yard, SideYard(s)
Story Other
Sewer Public Sewer
Water Well
Architectural Style Traditional, Split Level
Level or Stories Other
Additional Building Above Grade
New Construction N
Schools
School District Council Rock
Others
Senior Community No
Tax ID 31-019-132
Ownership Fee Simple
Read Less
Want to know what your home might be worth? Contact us for a FREE valuation!

Our team is ready to help you sell your home for the highest possible price ASAP

Bought with Tim Horrell • RE/MAX Realty Services-Bensalem







