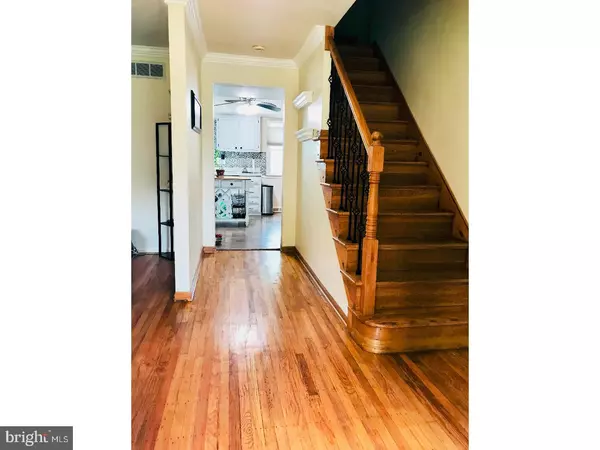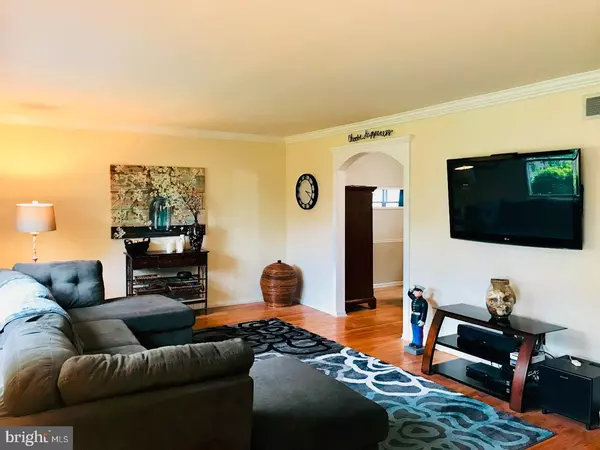$340,000
$335,000
1.5%For more information regarding the value of a property, please contact us for a free consultation.
854 PHILLIPS RD Warminster, PA 18974
4 Beds
3 Baths
2,380 SqFt
Key Details
Sold Price $340,000
Property Type Single Family Home
Sub Type Detached
Listing Status Sold
Purchase Type For Sale
Square Footage 2,380 sqft
Price per Sqft $142
Subdivision Glen View Park
MLS Listing ID 1002001188
Sold Date 10/26/18
Style Traditional
Bedrooms 4
Full Baths 2
Half Baths 1
HOA Y/N N
Abv Grd Liv Area 2,380
Originating Board TREND
Year Built 1969
Annual Tax Amount $5,257
Tax Year 2018
Lot Size 10,780 Sqft
Acres 0.25
Lot Dimensions 77X140
Property Description
Welcome home! This amazing 4 bedroom 2.1 bath Colonial is located in the heart of a wonderful development and has been updated throughout! Spacious and sunny with a traditional style layout including a large living room with bay window that provides loads of light, a nice sized dining room with ceiling fan. The large eat-in kitchen has updated cabinets, a breakfast bar, newer appliances, and newer flooring. The expanded fam room boasts a gorgeous floor-to-ceiling stone whitewashed fireplace with recently installed gas enclosure for low-maintenance and coziness. Tucked away on the main floor is a large office. There is a utility room with sink that is conveniently located on the main floor, along with a charming powder room. Access to a one car garage with plenty of attic storage complete this level. Upstairs the master suite has a newly remodeled bathroom with stall shower and large walk-in closet. Three more generously sized bedrooms share a hall bath that was also remodeled. Newly painted rooms and neutral flooring and hardwood throughout. Plenty of storage-ready space in the attics and a whole house fan. The backyard is enclosed with a fence and has a large above ground swimming pool with deck. There are also two large decks off the fam room sliders. Lovely landscaping and low maintenance. Convenience to shopping, dining and public transportation. Blue Ribbon Schools! Make this home yours today!
Location
State PA
County Bucks
Area Warminster Twp (10149)
Zoning R2
Rooms
Other Rooms Living Room, Dining Room, Primary Bedroom, Bedroom 2, Bedroom 3, Kitchen, Family Room, Bedroom 1, Other, Attic
Interior
Interior Features Ceiling Fan(s), Attic/House Fan, Stall Shower, Kitchen - Eat-In
Hot Water Natural Gas
Heating Gas
Cooling Central A/C
Flooring Wood, Fully Carpeted
Fireplaces Number 1
Fireplaces Type Brick
Equipment Disposal
Fireplace Y
Window Features Bay/Bow
Appliance Disposal
Heat Source Natural Gas
Laundry Upper Floor
Exterior
Exterior Feature Deck(s)
Garage Spaces 4.0
Pool Above Ground
Water Access N
Accessibility None
Porch Deck(s)
Total Parking Spaces 4
Garage N
Building
Story 2
Sewer Public Sewer
Water Public
Architectural Style Traditional
Level or Stories 2
Additional Building Above Grade
New Construction N
Schools
Middle Schools Log College
High Schools William Tennent
School District Centennial
Others
Senior Community No
Tax ID 49-017-157
Ownership Fee Simple
Acceptable Financing Conventional
Listing Terms Conventional
Financing Conventional
Read Less
Want to know what your home might be worth? Contact us for a FREE valuation!

Our team is ready to help you sell your home for the highest possible price ASAP

Bought with Deborah A Drozdowski • Keller Williams Real Estate-Langhorne







