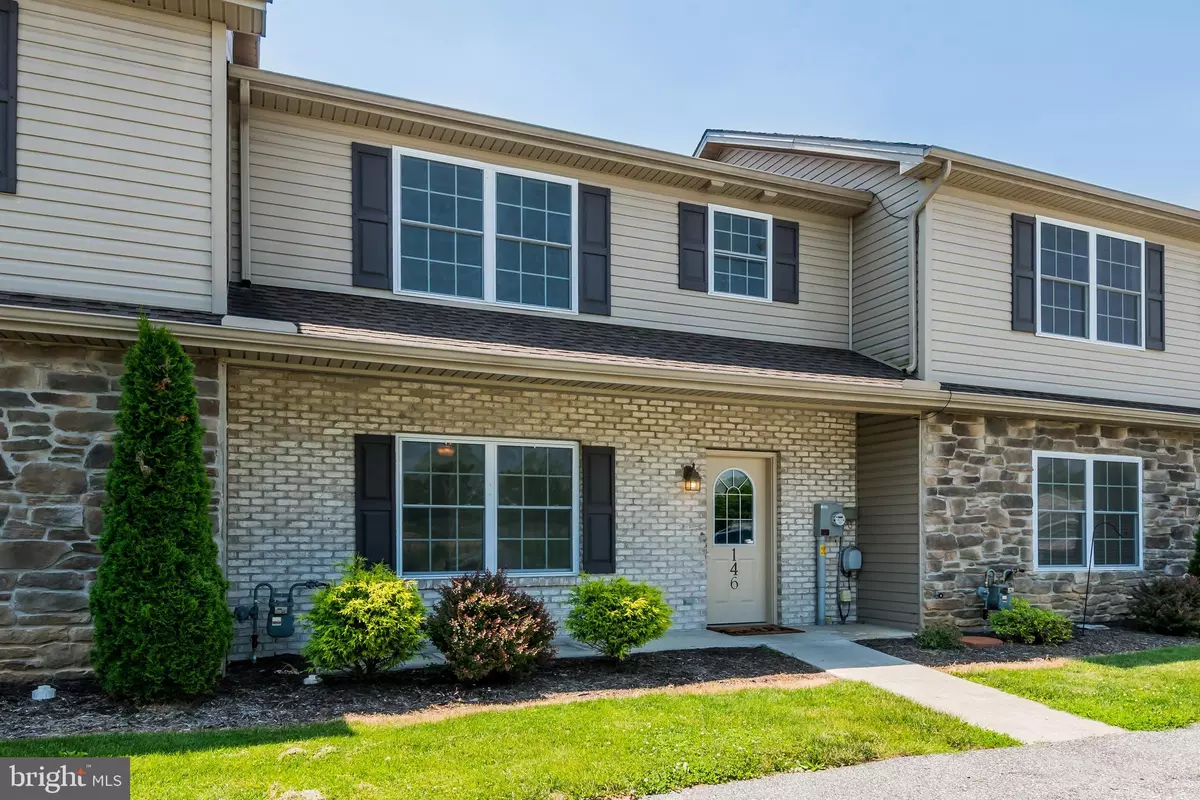$134,000
$129,900
3.2%For more information regarding the value of a property, please contact us for a free consultation.
146 SABLE DR Carlisle, PA 17013
3 Beds
3 Baths
1,344 SqFt
Key Details
Sold Price $134,000
Property Type Townhouse
Sub Type Interior Row/Townhouse
Listing Status Sold
Purchase Type For Sale
Square Footage 1,344 sqft
Price per Sqft $99
Subdivision Sable Chase
MLS Listing ID 1001915988
Sold Date 10/30/18
Style Traditional
Bedrooms 3
Full Baths 2
Half Baths 1
HOA Fees $40/mo
HOA Y/N Y
Abv Grd Liv Area 1,344
Originating Board BRIGHT
Year Built 2009
Annual Tax Amount $1,616
Tax Year 2018
Lot Size 3,049 Sqft
Acres 0.07
Property Description
Move-in ready townhouse in South Middleton Township! Brand new engineered wood floor in kitchen and dining. Fall of 2017 kitchen was updated with solid surface counter tops too. Also has full appliance package, walk-in utility area, pantry, and laundry closet. Open dining area with lots of natural light through sliding doors that lead to backyard and patio. Half bath on first floor. Upstairs features 3 bedrooms and 2 full baths. Owner's room has private bath. New carpet was installed throughout the home in the fall of 2017! Natural gas heating and cooking. Central air. HOA covers snow removal from streets and mowing of common areas.
Location
State PA
County Cumberland
Area South Middleton Twp (14440)
Zoning SC - SUBURBAN COMMERCIAL
Rooms
Other Rooms Living Room, Primary Bedroom, Bedroom 2, Kitchen, Bedroom 1, Utility Room, Primary Bathroom, Full Bath, Half Bath
Interior
Interior Features Carpet, Ceiling Fan(s), Combination Kitchen/Dining, Dining Area, Floor Plan - Traditional, Primary Bath(s), Pantry
Hot Water Electric
Heating Forced Air
Cooling Central A/C
Flooring Carpet, Laminated, Vinyl
Equipment Built-In Range, Dishwasher, Exhaust Fan, Microwave, Oven/Range - Gas, Range Hood, Refrigerator, Water Heater
Furnishings No
Fireplace N
Window Features Double Pane,Energy Efficient,Insulated,Screens
Appliance Built-In Range, Dishwasher, Exhaust Fan, Microwave, Oven/Range - Gas, Range Hood, Refrigerator, Water Heater
Heat Source Natural Gas
Laundry Main Floor
Exterior
Parking On Site 2
Utilities Available Cable TV Available, DSL Available, Electric Available, Natural Gas Available, Phone Available, Sewer Available, Water Available
Water Access N
View Street
Roof Type Shingle
Street Surface Paved
Accessibility 2+ Access Exits
Garage N
Building
Lot Description Cleared, Landscaping, Rear Yard
Story 2
Foundation Slab
Sewer Public Sewer
Water Public
Architectural Style Traditional
Level or Stories 2
Additional Building Above Grade, Below Grade
Structure Type Dry Wall
New Construction N
Schools
Elementary Schools W.G. Rice
Middle Schools Yellow Breeches
High Schools Boiling Springs
School District South Middleton
Others
HOA Fee Include Common Area Maintenance,Snow Removal
Senior Community No
Tax ID 40-22-0487-162
Ownership Fee Simple
SqFt Source Assessor
Security Features Smoke Detector
Acceptable Financing Cash, Conventional, FHA, VA, USDA
Horse Property N
Listing Terms Cash, Conventional, FHA, VA, USDA
Financing Cash,Conventional,FHA,VA,USDA
Special Listing Condition Standard
Read Less
Want to know what your home might be worth? Contact us for a FREE valuation!

Our team is ready to help you sell your home for the highest possible price ASAP

Bought with JUSTIN NEIDLINGER • Berkshire Hathaway HomeServices Homesale Realty







