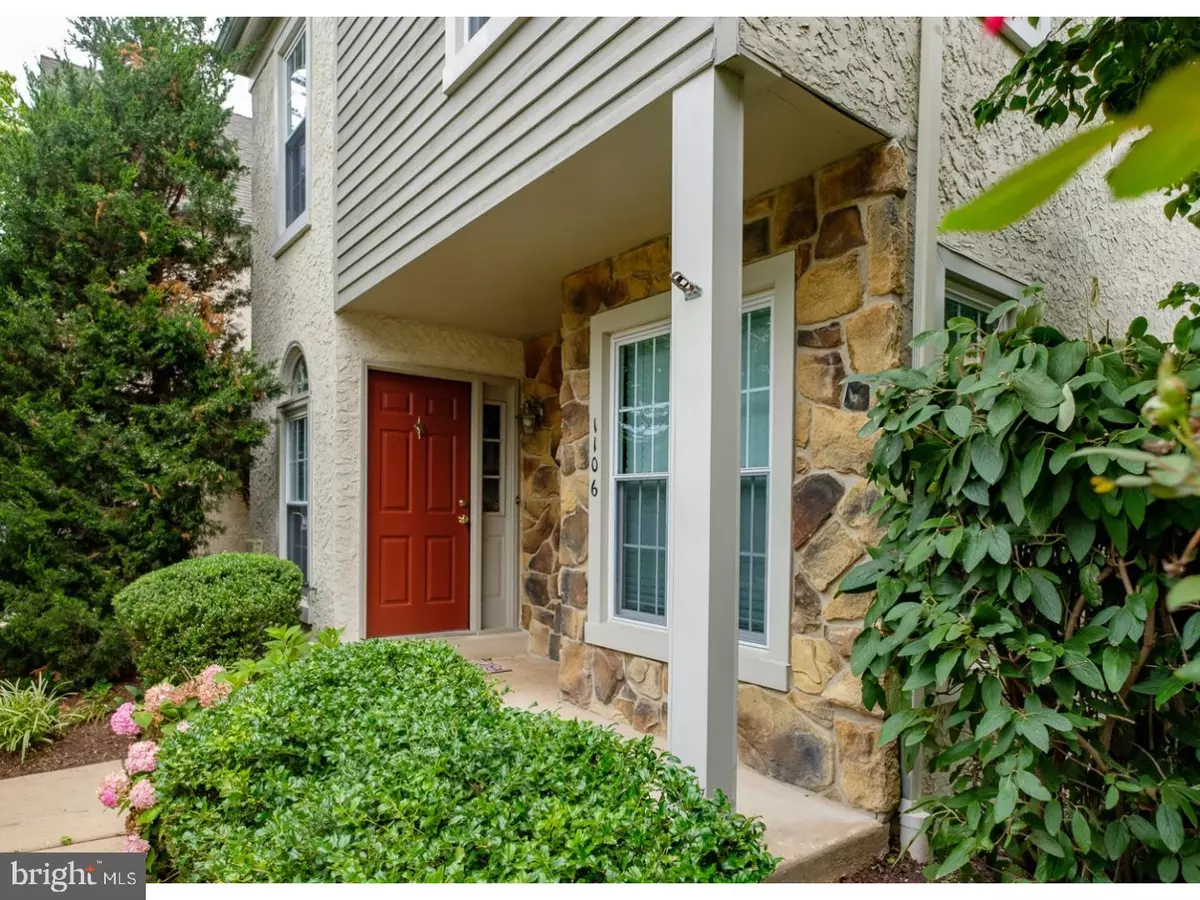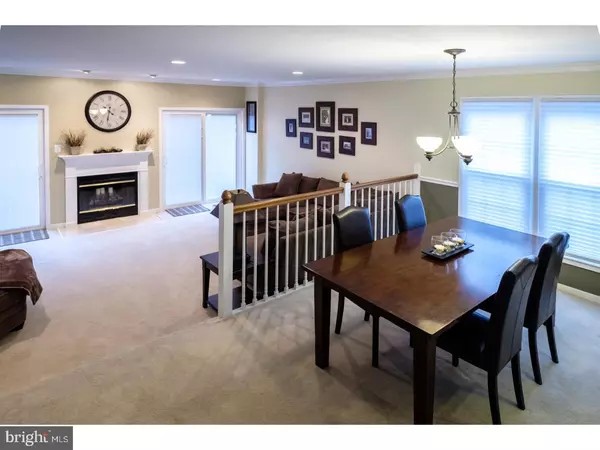$315,000
$319,900
1.5%For more information regarding the value of a property, please contact us for a free consultation.
1106 EVESHAM CT West Chester, PA 19382
4 Beds
3 Baths
1,883 SqFt
Key Details
Sold Price $315,000
Property Type Townhouse
Sub Type Interior Row/Townhouse
Listing Status Sold
Purchase Type For Sale
Square Footage 1,883 sqft
Price per Sqft $167
Subdivision Chesterfield
MLS Listing ID 1002141112
Sold Date 11/02/18
Style Traditional
Bedrooms 4
Full Baths 2
Half Baths 1
HOA Fees $194/mo
HOA Y/N Y
Abv Grd Liv Area 1,883
Originating Board TREND
Year Built 1988
Annual Tax Amount $4,033
Tax Year 2018
Lot Size 860 Sqft
Acres 0.02
Property Description
Welcome to 1106 Evesham Court in the popular community of Chesterfield in Westtown Township, West Chester Area School District. This pristine end unit, located in a quiet area of the community, features both an updated kitchen and master bath. A hardwood entry leads into the large dining area, a sunken living room with wood burning fireplace and newer sliders to spacious deck. Kitchen with breakfast area has newer cabinets, and beautiful granite counters along with new custom tile flooring. The second floor has a large master with dressing area, two large closets and gorgeous tiled updated walk-in shower. The laundry is on this second floor and two good-sized bedrooms and another full bath complete this level. The third floor features a very spacious 4th bedroom, with double windows and a closet, adding some great storage space. A large unfinished basement provides excellent storage. Parking is in a designated space, first space near front door with a carport close by. Chesterfield is located ideally close to the historic Borough of West Chester, easy access to 322 and 95 for Airport and Philadelphia as well as being close to Wilmington and access to Delaware, Chesapeake and New Jersey Shore points. This house will not last?buyers will love the condition and location!
Location
State PA
County Chester
Area Westtown Twp (10367)
Zoning MU
Direction Southwest
Rooms
Other Rooms Living Room, Dining Room, Primary Bedroom, Bedroom 2, Bedroom 3, Kitchen, Bedroom 1, Attic
Basement Full, Unfinished
Interior
Interior Features Primary Bath(s), Stall Shower, Kitchen - Eat-In
Hot Water Electric
Heating Heat Pump - Electric BackUp, Forced Air
Cooling Central A/C
Flooring Wood, Fully Carpeted, Tile/Brick
Fireplaces Number 1
Equipment Dishwasher, Disposal, Built-In Microwave
Fireplace Y
Appliance Dishwasher, Disposal, Built-In Microwave
Laundry Upper Floor
Exterior
Exterior Feature Deck(s), Porch(es)
Garage Spaces 1.0
Water Access N
Accessibility None
Porch Deck(s), Porch(es)
Total Parking Spaces 1
Garage N
Building
Story 3+
Foundation Concrete Perimeter
Sewer Public Sewer
Water Public
Architectural Style Traditional
Level or Stories 3+
Additional Building Above Grade
New Construction N
Schools
Elementary Schools Penn Wood
Middle Schools Stetson
High Schools West Chester Bayard Rustin
School District West Chester Area
Others
Pets Allowed Y
HOA Fee Include Common Area Maintenance,Lawn Maintenance,Snow Removal,All Ground Fee
Senior Community No
Tax ID 67-03 -0384
Ownership Fee Simple
Acceptable Financing Conventional
Listing Terms Conventional
Financing Conventional
Pets Allowed Case by Case Basis
Read Less
Want to know what your home might be worth? Contact us for a FREE valuation!

Our team is ready to help you sell your home for the highest possible price ASAP

Bought with Heather Griesser Lapierre • RE/MAX Preferred - Newtown Square







