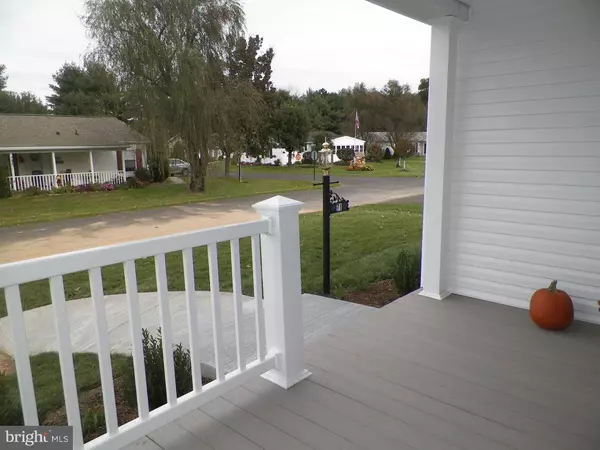$227,500
$235,000
3.2%For more information regarding the value of a property, please contact us for a free consultation.
71 JUNIPER CIR New Hope, PA 18938
2 Beds
2 Baths
Key Details
Sold Price $227,500
Property Type Single Family Home
Listing Status Sold
Purchase Type For Sale
Subdivision Buckingham Springs
MLS Listing ID 1002336112
Sold Date 11/13/18
Style Other
Bedrooms 2
Full Baths 2
HOA Fees $509/mo
HOA Y/N Y
Originating Board TREND
Year Built 2018
Annual Tax Amount $1,892
Tax Year 2018
Property Description
Open House: Saturday, November 3rd 11:00 - 1:30. A Brand-new, energy-efficient, 2 bedroom/2 bath construction home is now available for sale in the Village of Buckingham Springs! This modified Greenbriar model adorned in white and grey tones throughout includes luxury vinyl tile flooring in both the kitchen and sizable breakfast room. Your new kitchen with white raised panel cabinets, Corian countertops and full kitchen backsplash also comes with all your major energy-efficient, stainless-steel appliances. Take notice of the upgraded carpeting as you enter this charming home through the living room and stroll down the hallway towards two spacious bedrooms. The master bathroom with pocket door, double-sink and corner, two-seat, shower stall also comes with a makeup vanity and additional side cabinets for your linens and towels. As an added safety feature, a fire sprinkler system with holding tank is included in your spacious walk-in closet. To appreciate the outdoors, your early mornings and late afternoons can be spent sipping tea or coffee on your front, covered deck with overhead lighting while enjoying the surrounding peacefulness of the village.
Location
State PA
County Bucks
Area Buckingham Twp (10106)
Zoning MHP
Rooms
Other Rooms Living Room, Primary Bedroom, Kitchen, Bedroom 1
Interior
Interior Features Primary Bath(s), Butlers Pantry, Ceiling Fan(s), Stall Shower, Dining Area
Hot Water Electric
Heating Electric
Cooling Central A/C
Flooring Fully Carpeted, Vinyl
Equipment Cooktop, Oven - Self Cleaning, Dishwasher, Refrigerator, Energy Efficient Appliances, Built-In Microwave
Fireplace N
Window Features Energy Efficient
Appliance Cooktop, Oven - Self Cleaning, Dishwasher, Refrigerator, Energy Efficient Appliances, Built-In Microwave
Heat Source Electric
Laundry Main Floor
Exterior
Utilities Available Cable TV
Amenities Available Swimming Pool, Club House
Water Access N
Roof Type Pitched,Shingle
Accessibility None
Garage N
Building
Story 1
Foundation Slab
Sewer Public Sewer
Water Public
Architectural Style Other
Level or Stories 1
New Construction Y
Schools
School District Central Bucks
Others
HOA Fee Include Pool(s),Common Area Maintenance,Snow Removal,Trash,Sewer,Management,Bus Service
Senior Community Yes
Tax ID 06-018-083 0254
Ownership Land Lease
Security Features Security System
Read Less
Want to know what your home might be worth? Contact us for a FREE valuation!

Our team is ready to help you sell your home for the highest possible price ASAP

Bought with Barbara Guarino • BHHS Fox & Roach-Doylestown







