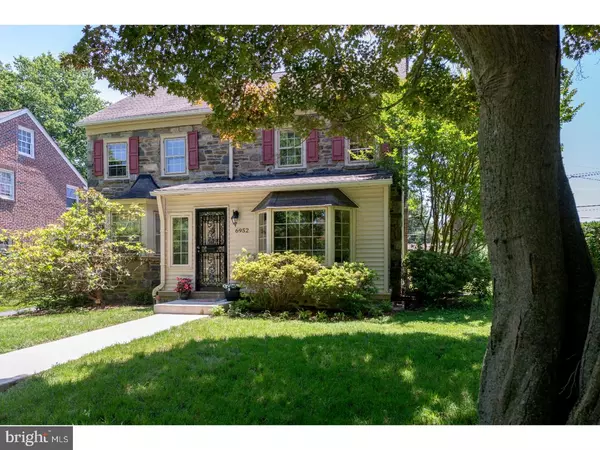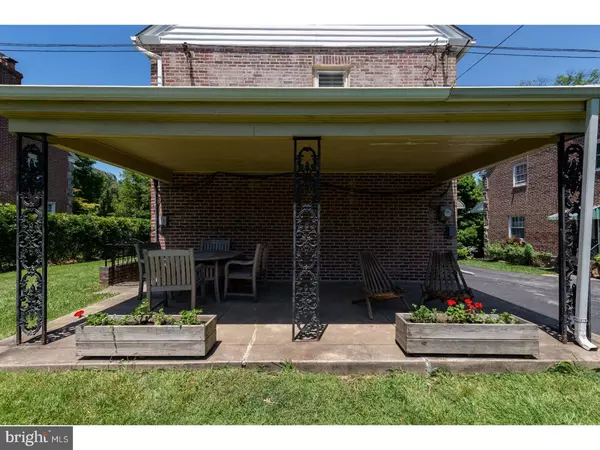$361,500
$365,000
1.0%For more information regarding the value of a property, please contact us for a free consultation.
6952 SHERWOOD RD Philadelphia, PA 19151
3 Beds
3 Baths
2,158 SqFt
Key Details
Sold Price $361,500
Property Type Single Family Home
Sub Type Detached
Listing Status Sold
Purchase Type For Sale
Square Footage 2,158 sqft
Price per Sqft $167
Subdivision Green Hill
MLS Listing ID 1001929016
Sold Date 11/30/18
Style Colonial,Traditional
Bedrooms 3
Full Baths 2
Half Baths 1
HOA Y/N N
Abv Grd Liv Area 2,158
Originating Board TREND
Year Built 1925
Annual Tax Amount $4,920
Tax Year 2018
Lot Size 8,370 Sqft
Acres 0.19
Lot Dimensions 62X135
Property Description
Located in highly desired Green Hill Farms, Philadelphia, nestled in Morris Park on three sides and City Avenue to the North. Traditional Colonial 3 Bedroom, 2-1/2 Baths, 2158 Sq Ft, on a 8,370 Sq Ft lot. This home greets you with the comfort of an enclosed Sunporch, Living Room with working fireplace, Dining Room and Eat-in Kitchen. A convenient Powder Room completes the first floor. Upstairs to the Master Bedroom with Full Bath, an additional two Bedrooms and with a Full Bath. Lots of closet space including a cedar closet. The lower level includes a Laundry Room and sizable rec room and more storage closets. Hardwood Floors throughout. Large backyard with covered patio for outside BBQ, lawn games and entertaining. Just off City Ave this home provides quick access to both The Main Line and Center City via Lancaster Ave and the Expressway. Walk to Friends Central School. Mere minutes to the Lankenau Medical Center and Suburban Square shopping to the west; St. Joseph's Univ., PCOM and Bala Cynwyd Shopping Plaza to the east.
Location
State PA
County Philadelphia
Area 19151 (19151)
Zoning RSD1
Rooms
Other Rooms Living Room, Dining Room, Primary Bedroom, Bedroom 2, Kitchen, Bedroom 1, Laundry, Other, Attic
Basement Full, Outside Entrance, Fully Finished
Interior
Interior Features Ceiling Fan(s), Kitchen - Eat-In
Hot Water Natural Gas
Heating Gas, Steam
Cooling Central A/C
Flooring Wood, Fully Carpeted, Tile/Brick
Fireplaces Number 1
Equipment Oven - Self Cleaning, Dishwasher, Disposal, Built-In Microwave
Fireplace Y
Appliance Oven - Self Cleaning, Dishwasher, Disposal, Built-In Microwave
Heat Source Natural Gas, Other
Laundry Basement
Exterior
Exterior Feature Patio(s)
Parking Features Garage - Side Entry
Garage Spaces 1.0
Water Access N
Roof Type Pitched,Shingle
Accessibility None
Porch Patio(s)
Attached Garage 1
Total Parking Spaces 1
Garage Y
Building
Story 2
Sewer Public Sewer
Water Public
Architectural Style Colonial, Traditional
Level or Stories 2
Additional Building Above Grade
New Construction N
Schools
School District The School District Of Philadelphia
Others
Senior Community No
Tax ID 344164000
Ownership Fee Simple
SqFt Source Assessor
Special Listing Condition Standard
Read Less
Want to know what your home might be worth? Contact us for a FREE valuation!

Our team is ready to help you sell your home for the highest possible price ASAP

Bought with Christopher J Ward • The How Group Real Estate







