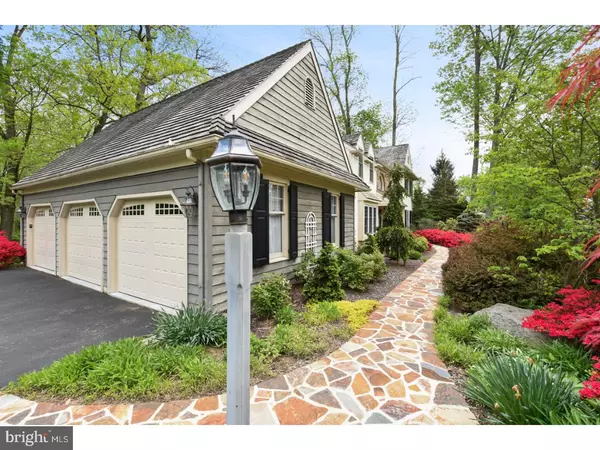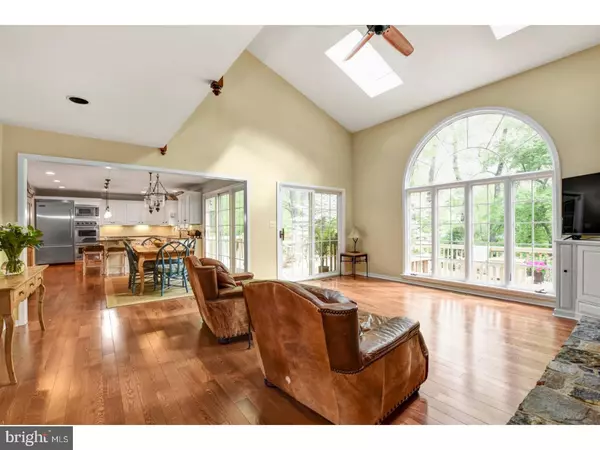$905,000
$1,074,000
15.7%For more information regarding the value of a property, please contact us for a free consultation.
407 ROCK CREEK CIR Berwyn, PA 19312
4 Beds
5 Baths
3,770 SqFt
Key Details
Sold Price $905,000
Property Type Single Family Home
Sub Type Detached
Listing Status Sold
Purchase Type For Sale
Square Footage 3,770 sqft
Price per Sqft $240
Subdivision Rock Creek
MLS Listing ID 1001182884
Sold Date 12/06/18
Style Colonial
Bedrooms 4
Full Baths 2
Half Baths 3
HOA Fees $12/ann
HOA Y/N N
Abv Grd Liv Area 3,770
Originating Board TREND
Year Built 1987
Annual Tax Amount $16,585
Tax Year 2018
Lot Size 1.000 Acres
Acres 1.0
Property Description
This Pohlig -built treasure sits on a cul-de-sac among 10 custom farm houses in the Berwyn Estate Section of the TE school district. It is a home fit for the discriminating buyer and is flooded with natural light. Move-in ready, with a modern kitchen featuring top of the line Viking appliances and granite counter tops. The home has hard wood floors throughout the first and second floors and a finished walk out basement. A grand entrance, open to the second floor, leads to an open main level with kitchen, living room, dining room,wet bar, office and mud room . The second floor features full en-suite master bed room with fireplace and 3 additional bed rooms. The kitchen and basement have sliding glass doors leading to the outdoors which is in all its splendor, with a trickling creek, gazebo, fire pit, and large play area. The home also has a large deck over looking the back yard which is accessible through the eat in kitchen. Complete with a new roof, many new windows and three fireplaces this home is ready to please.
Location
State PA
County Chester
Area Easttown Twp (10355)
Zoning AA
Rooms
Other Rooms Living Room, Dining Room, Primary Bedroom, Bedroom 2, Bedroom 3, Kitchen, Family Room, Bedroom 1, Laundry, Attic
Basement Full, Outside Entrance
Interior
Interior Features Primary Bath(s), Kitchen - Island, Butlers Pantry, Skylight(s), Ceiling Fan(s), Sprinkler System, Wet/Dry Bar, Kitchen - Eat-In
Hot Water Natural Gas
Heating Gas, Forced Air
Cooling Central A/C
Flooring Wood, Fully Carpeted
Fireplaces Number 2
Fireplaces Type Marble, Stone
Equipment Cooktop, Oven - Wall, Oven - Double, Commercial Range, Dishwasher, Refrigerator, Trash Compactor, Built-In Microwave
Fireplace Y
Window Features Bay/Bow,Energy Efficient,Replacement
Appliance Cooktop, Oven - Wall, Oven - Double, Commercial Range, Dishwasher, Refrigerator, Trash Compactor, Built-In Microwave
Heat Source Natural Gas
Laundry Main Floor
Exterior
Exterior Feature Deck(s)
Parking Features Inside Access, Garage Door Opener
Garage Spaces 6.0
Utilities Available Cable TV
Roof Type Wood
Accessibility None
Porch Deck(s)
Attached Garage 3
Total Parking Spaces 6
Garage Y
Building
Lot Description Level
Story 2
Foundation Concrete Perimeter, Brick/Mortar
Sewer Public Sewer
Water Public
Architectural Style Colonial
Level or Stories 2
Additional Building Above Grade
Structure Type Cathedral Ceilings,9'+ Ceilings,High
New Construction N
Schools
Elementary Schools Beaumont
Middle Schools Tredyffrin-Easttown
High Schools Conestoga Senior
School District Tredyffrin-Easttown
Others
HOA Fee Include Insurance
Senior Community No
Tax ID 55-04 -0049.1000
Ownership Fee Simple
Security Features Security System
Read Less
Want to know what your home might be worth? Contact us for a FREE valuation!

Our team is ready to help you sell your home for the highest possible price ASAP

Bought with Laura Kaplan • Coldwell Banker Realty







