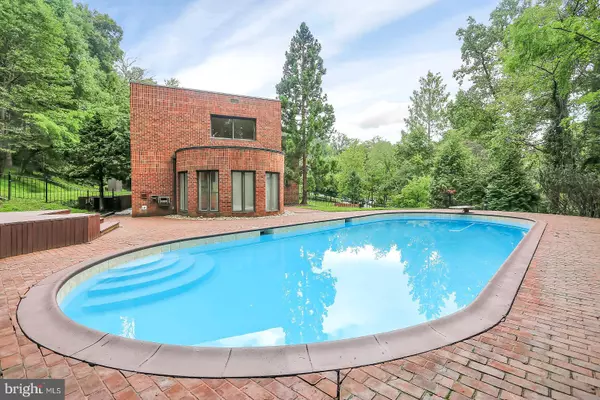$550,000
$575,000
4.3%For more information regarding the value of a property, please contact us for a free consultation.
4704 LAUREL DR Harrisburg, PA 17110
4 Beds
7 Baths
5,876 SqFt
Key Details
Sold Price $550,000
Property Type Single Family Home
Sub Type Detached
Listing Status Sold
Purchase Type For Sale
Square Footage 5,876 sqft
Price per Sqft $93
Subdivision Mountaindale
MLS Listing ID 1002149056
Sold Date 11/30/18
Style Contemporary,Loft
Bedrooms 4
Full Baths 5
Half Baths 2
HOA Y/N N
Abv Grd Liv Area 5,876
Originating Board BRIGHT
Year Built 1983
Annual Tax Amount $1,804
Tax Year 2018
Lot Size 1.242 Acres
Acres 1.24
Property Description
Conveniently located 10 minutes from Downtown Harrisburg in the heart of the Mountain Dale Neighborhood is an expansive contemporary masterpiece. Home has been fully upgraded throughout with kitchen featuring marble flooring SS appliances, granite counter tops and custom cabinetry. Lavish entertainment options such as theater room, poolside indoor bar room with panoramic views, cozy loft overlooking property and 500sqft of flex space for uses including office/storage/gym/library/game/entertainment room. Numerous 8ft windows throughout and vaulted ceiling. Each bedroom includes a full bath and the master bath includes a custom shower and tiling througout. All new energy efficient mechanicals and three zone heating.
Location
State PA
County Dauphin
Area Susquehanna Twp (14062)
Zoning RESIDENTIAL
Direction South
Interior
Interior Features 2nd Kitchen, Bar, Breakfast Area, Carpet, Ceiling Fan(s), Dining Area, Double/Dual Staircase, Kitchen - Table Space, Primary Bath(s), Recessed Lighting, Skylight(s), Walk-in Closet(s), Water Treat System, Wet/Dry Bar, WhirlPool/HotTub
Hot Water Electric
Heating Bio Fuel, Heat Pump - Electric BackUp, Propane
Cooling Central A/C
Flooring Ceramic Tile, Carpet, Hardwood, Marble
Fireplaces Number 2
Fireplaces Type Mantel(s)
Equipment Dishwasher, Disposal, Energy Efficient Appliances, Microwave, Oven/Range - Electric, Range Hood, Refrigerator, Stainless Steel Appliances, Water Heater
Furnishings No
Fireplace Y
Window Features Double Pane,Energy Efficient,Low-E,Insulated,Skylights
Appliance Dishwasher, Disposal, Energy Efficient Appliances, Microwave, Oven/Range - Electric, Range Hood, Refrigerator, Stainless Steel Appliances, Water Heater
Heat Source Bottled Gas/Propane, Electric, Other
Laundry Main Floor, Upper Floor
Exterior
Exterior Feature Deck(s), Brick, Patio(s)
Parking Features Garage - Side Entry, Garage Door Opener, Inside Access, Oversized
Garage Spaces 9.0
Fence Other
Pool In Ground
Water Access N
View Trees/Woods
Roof Type Rubber
Accessibility 2+ Access Exits, >84\" Garage Door
Porch Deck(s), Brick, Patio(s)
Attached Garage 2
Total Parking Spaces 9
Garage Y
Building
Lot Description Backs to Trees, Front Yard, Landscaping, Partly Wooded, Poolside, Rear Yard, Sloping
Story 2
Foundation Slab
Sewer Public Sewer
Water Well
Architectural Style Contemporary, Loft
Level or Stories 2
Additional Building Above Grade, Below Grade
Structure Type High,Dry Wall,Cathedral Ceilings,Vaulted Ceilings,Tray Ceilings
New Construction N
Schools
Middle Schools Susquehanna Township
High Schools Susquehanna Township
School District Susquehanna Township
Others
Senior Community No
Tax ID 62-055-043-000-0000
Ownership Fee Simple
SqFt Source Estimated
Security Features Smoke Detector
Acceptable Financing FHA, VA, Conventional, Cash
Horse Property N
Listing Terms FHA, VA, Conventional, Cash
Financing FHA,VA,Conventional,Cash
Special Listing Condition Standard
Read Less
Want to know what your home might be worth? Contact us for a FREE valuation!

Our team is ready to help you sell your home for the highest possible price ASAP

Bought with Nathan Weaver • William Penn Real Estate Assoc







