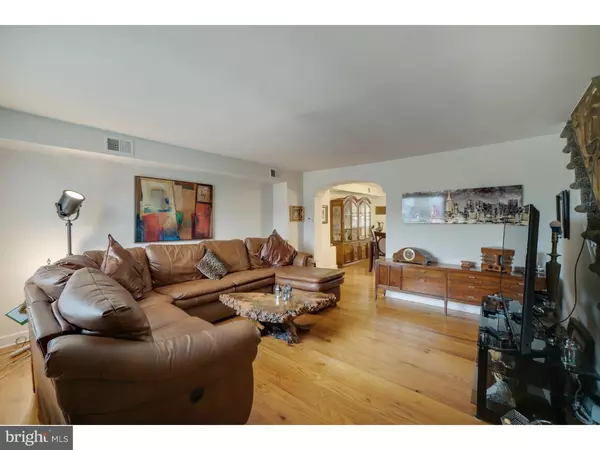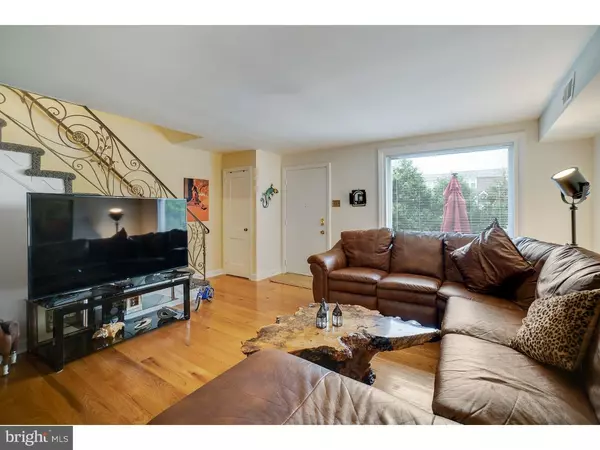$190,000
$193,000
1.6%For more information regarding the value of a property, please contact us for a free consultation.
7561 SHERWOOD RD Philadelphia, PA 19151
4 Beds
2 Baths
1,152 SqFt
Key Details
Sold Price $190,000
Property Type Townhouse
Sub Type Interior Row/Townhouse
Listing Status Sold
Purchase Type For Sale
Square Footage 1,152 sqft
Price per Sqft $164
Subdivision Overbrook Park
MLS Listing ID 1009927160
Sold Date 12/11/18
Style Contemporary
Bedrooms 4
Full Baths 2
HOA Y/N N
Abv Grd Liv Area 1,152
Originating Board TREND
Year Built 1949
Annual Tax Amount $1,872
Tax Year 2018
Lot Size 1,868 Sqft
Acres 0.04
Lot Dimensions 18X104
Property Description
Updated townhome in Overbrook Park. Enter this home through a foyer to a spacious living room with hardwood floors and a huge picture window to the front yard. An architectural archway divides thew living room from the spacious dining room. The dining room and kitchen are open for ease of entertaining. The modern kitchen features granite counters, newer appliances, white cabinets and an eat-in peninsula. The kitchen leads to the Finished basement, where you'll find a spare bedroom, extra closet space, a full bath and the laundry room. On the second floor, you'll find three bedrooms and another full bath. New carpeting throughout the upper floor and the lower level This house is move-in ready, with new HVAC, Off-street parking, and walking distance to commercial district along City Avenue. Great neighborhood!!
Location
State PA
County Philadelphia
Area 19151 (19151)
Zoning RSA5
Direction East
Rooms
Other Rooms Living Room, Dining Room, Primary Bedroom, Bedroom 2, Bedroom 3, Kitchen, Bedroom 1
Basement Full, Fully Finished
Interior
Interior Features Kitchen - Eat-In
Hot Water Natural Gas
Heating Gas, Forced Air
Cooling Central A/C
Flooring Wood
Equipment Oven - Self Cleaning, Dishwasher, Disposal, Built-In Microwave
Fireplace N
Appliance Oven - Self Cleaning, Dishwasher, Disposal, Built-In Microwave
Heat Source Natural Gas
Laundry Lower Floor
Exterior
Water Access N
Roof Type Flat
Accessibility None
Garage N
Building
Lot Description Level
Story 2
Sewer Public Sewer
Water Public
Architectural Style Contemporary
Level or Stories 2
Additional Building Above Grade
New Construction N
Schools
School District The School District Of Philadelphia
Others
Senior Community No
Tax ID 343245600
Ownership Fee Simple
Acceptable Financing Conventional
Listing Terms Conventional
Financing Conventional
Read Less
Want to know what your home might be worth? Contact us for a FREE valuation!

Our team is ready to help you sell your home for the highest possible price ASAP

Bought with Andrea Lee • RE/MAX Executive Realty







