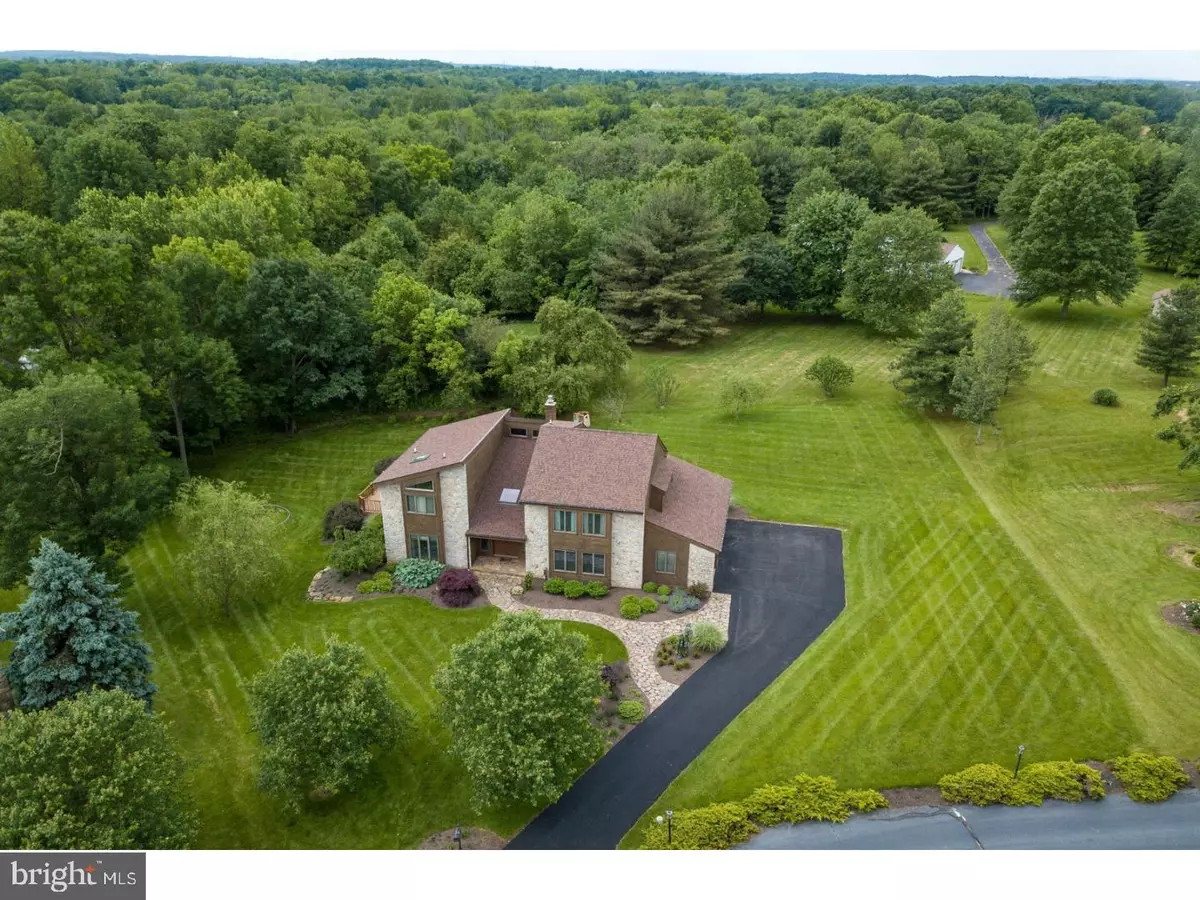$580,000
$619,900
6.4%For more information regarding the value of a property, please contact us for a free consultation.
109 LAKEVIEW DR Harleysville, PA 19438
4 Beds
3 Baths
3,119 SqFt
Key Details
Sold Price $580,000
Property Type Single Family Home
Sub Type Detached
Listing Status Sold
Purchase Type For Sale
Square Footage 3,119 sqft
Price per Sqft $185
Subdivision None Available
MLS Listing ID 1001781530
Sold Date 12/14/18
Style Contemporary
Bedrooms 4
Full Baths 2
Half Baths 1
HOA Y/N N
Abv Grd Liv Area 3,119
Originating Board TREND
Year Built 1989
Annual Tax Amount $7,686
Tax Year 2018
Lot Size 0.696 Acres
Acres 0.7
Lot Dimensions 74
Property Description
Wonderful Contemporary with a cul-de-sac location. Pride of Ownership and attention to the details describes this immaculate home with many uses of natural materials that enhance the warmth and livability of the magnificent home yet close to major highways. Unique features include: Cedar Vaulted ceilings, custom open banisters, brick flooring in the entrance way, slate floor in kitchen and breakfast area leading out to covered deck for grilling and entertainment, cedar woodwork, sunken family room, floor to ceiling stone gas fireplace, numerous padding fans, laundry on the first floor, granite counter tops and stainless steel appliances, skylights, main bedroom with vaulted ceilings, walk-in professionally outfitted closet, whirlpool platform tub and private deck overlook the fountain and the lake. Second floor balcony overlooks the family room and views from every angle. Sunfilled light in all the bedrooms with storage. Finished basement with entertainment and exercise space. Additional unfinished room for the "Stuff".
Location
State PA
County Montgomery
Area Towamencin Twp (10653)
Zoning R180
Rooms
Other Rooms Living Room, Dining Room, Primary Bedroom, Bedroom 2, Bedroom 3, Kitchen, Family Room, Bedroom 1, Laundry, Other
Basement Full
Interior
Interior Features Primary Bath(s), Kitchen - Island, Butlers Pantry, Skylight(s), Ceiling Fan(s), WhirlPool/HotTub, Stall Shower, Dining Area
Hot Water Electric
Heating Electric
Cooling Central A/C
Flooring Fully Carpeted
Fireplaces Number 1
Fireplaces Type Stone, Gas/Propane
Equipment Cooktop, Built-In Range, Dishwasher
Fireplace Y
Appliance Cooktop, Built-In Range, Dishwasher
Heat Source Electric
Laundry Main Floor
Exterior
Exterior Feature Deck(s), Patio(s)
Parking Features Inside Access
Garage Spaces 3.0
Utilities Available Cable TV
Water Access N
Roof Type Shingle
Accessibility None
Porch Deck(s), Patio(s)
Total Parking Spaces 3
Garage N
Building
Lot Description Cul-de-sac, Trees/Wooded
Story 2
Foundation Concrete Perimeter
Sewer Public Sewer
Water Public
Architectural Style Contemporary
Level or Stories 2
Additional Building Above Grade
Structure Type Cathedral Ceilings
New Construction N
Schools
High Schools North Penn Senior
School District North Penn
Others
Senior Community No
Tax ID 53-00-04434-121
Ownership Fee Simple
Security Features Security System
Read Less
Want to know what your home might be worth? Contact us for a FREE valuation!

Our team is ready to help you sell your home for the highest possible price ASAP

Bought with Michele Dragani • BHHS Keystone Properties







