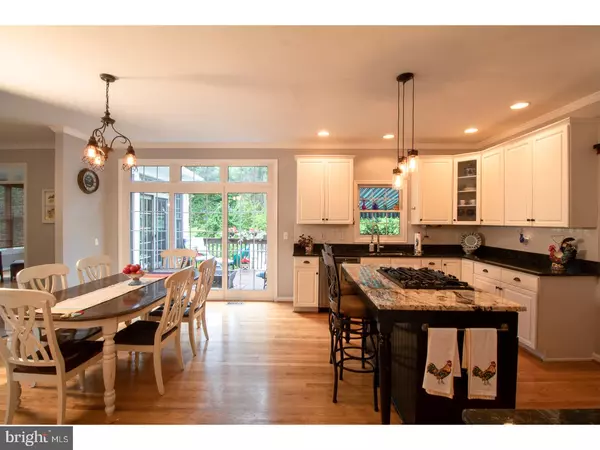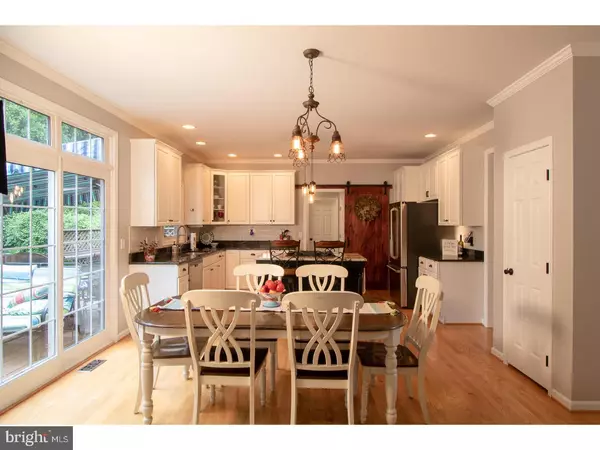$405,000
$425,000
4.7%For more information regarding the value of a property, please contact us for a free consultation.
3006 ROSEMONT DR Landenberg, PA 19350
4 Beds
3 Baths
3,069 SqFt
Key Details
Sold Price $405,000
Property Type Single Family Home
Sub Type Detached
Listing Status Sold
Purchase Type For Sale
Square Footage 3,069 sqft
Price per Sqft $131
Subdivision Somerset Lake
MLS Listing ID 1001925878
Sold Date 12/14/18
Style Colonial
Bedrooms 4
Full Baths 2
Half Baths 1
HOA Fees $100/qua
HOA Y/N Y
Abv Grd Liv Area 3,069
Originating Board TREND
Year Built 1996
Annual Tax Amount $8,538
Tax Year 2018
Lot Size 0.469 Acres
Acres 0.47
Lot Dimensions 0X0
Property Description
3006 Rosemont Drive is located in the resort style community of Somerset Lake in Landenberg, PA. Feeling more like Nantucket, Massachusetts than Southern Chester County, PA, Somerset Lake is located just 20 minutes from the Wilmington Train Station and 45 Minutes from the Philadelphia Airport. Do you enjoy the outdoors 365 days a year? Love fishing, canoeing, kayaking? Somerset Lake! Speaking of "Somer," many residents leave the beach traffic to the amateurs and simply walk to the Clubhouse to enjoy the resort style pool, fitness center, gazebo, basketball and tennis courts and sand volleyball. As night falls, you're just steps away from your 4 bedroom, 2 bath cedar sided colonial home. The two-story foyer reminds you daily that you have arrived, while the gourmet kitchen overlooking the deck with built-in hot tub reminds you that the day? has just begun. Drinks around the firepit, little ones playing on the monster playset in the private tree-lined backyard again remind you that? Life is Good!! When it's finally time to retreat to the owner's suite, privacy is still the theme. From the oversized master bathroom to the private sitting area, working late into the night is no problem at 3006 Rosemont Dr. This home is ready for the next generation of outdoor enthusiasts to join the Somerset Lake community.
Location
State PA
County Chester
Area New Garden Twp (10360)
Zoning R2
Rooms
Other Rooms Living Room, Dining Room, Primary Bedroom, Bedroom 2, Bedroom 3, Kitchen, Family Room, Bedroom 1, Laundry, Other
Basement Full, Unfinished, Outside Entrance
Interior
Interior Features Kitchen - Island, Butlers Pantry, Skylight(s), Ceiling Fan(s), Kitchen - Eat-In
Hot Water Natural Gas
Heating Gas, Forced Air
Cooling Central A/C
Flooring Wood, Fully Carpeted, Tile/Brick
Fireplaces Number 1
Fireplaces Type Marble
Equipment Oven - Wall, Disposal
Fireplace Y
Appliance Oven - Wall, Disposal
Heat Source Natural Gas
Laundry Main Floor
Exterior
Exterior Feature Deck(s), Porch(es)
Parking Features Garage Door Opener
Garage Spaces 5.0
Amenities Available Swimming Pool, Club House
Water Access N
Accessibility None
Porch Deck(s), Porch(es)
Attached Garage 2
Total Parking Spaces 5
Garage Y
Building
Story 2
Sewer Public Sewer
Water Public
Architectural Style Colonial
Level or Stories 2
Additional Building Above Grade
Structure Type Cathedral Ceilings,9'+ Ceilings
New Construction N
Schools
High Schools Kennett
School District Kennett Consolidated
Others
HOA Fee Include Pool(s),Health Club
Senior Community No
Tax ID 60-06 -0484
Ownership Fee Simple
SqFt Source Assessor
Acceptable Financing Conventional, VA, FHA 203(b)
Listing Terms Conventional, VA, FHA 203(b)
Financing Conventional,VA,FHA 203(b)
Special Listing Condition Standard
Read Less
Want to know what your home might be worth? Contact us for a FREE valuation!

Our team is ready to help you sell your home for the highest possible price ASAP

Bought with Steve R Altshuler • Patterson-Schwartz-Newark







