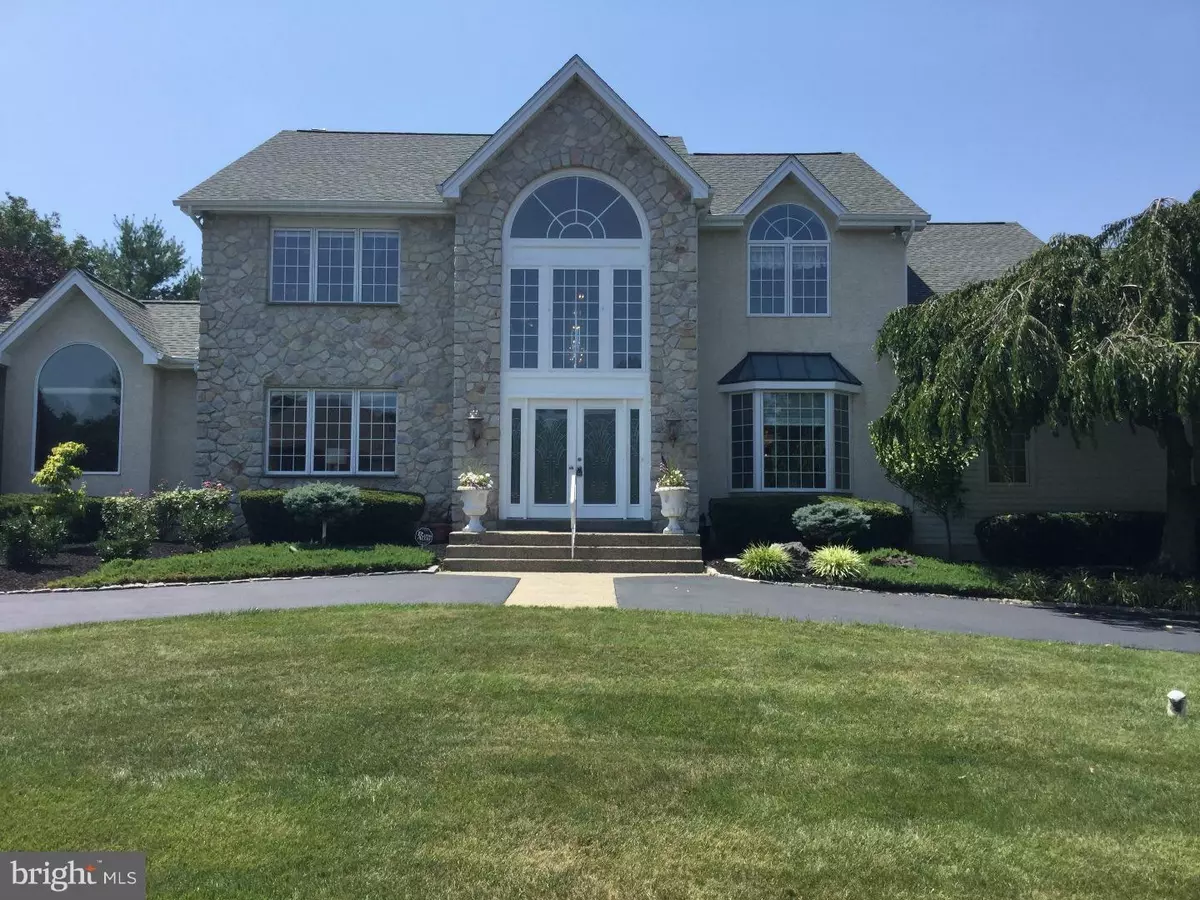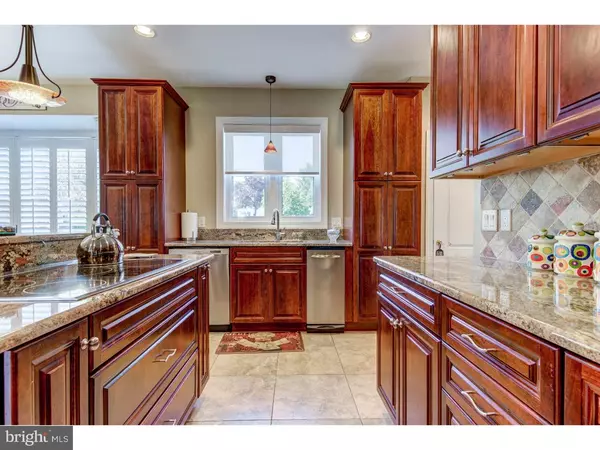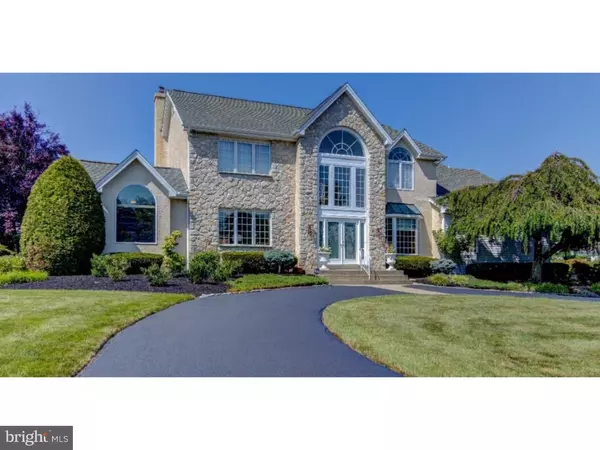$820,000
$829,000
1.1%For more information regarding the value of a property, please contact us for a free consultation.
270 KERRY LN Blue Bell, PA 19422
4 Beds
5 Baths
3,309 SqFt
Key Details
Sold Price $820,000
Property Type Single Family Home
Sub Type Detached
Listing Status Sold
Purchase Type For Sale
Square Footage 3,309 sqft
Price per Sqft $247
Subdivision Estate Homes Of Wh
MLS Listing ID 1005392130
Sold Date 12/18/18
Style Colonial
Bedrooms 4
Full Baths 4
Half Baths 1
HOA Y/N N
Abv Grd Liv Area 3,309
Originating Board TREND
Year Built 1991
Annual Tax Amount $11,531
Tax Year 2018
Lot Size 0.721 Acres
Acres 0.72
Lot Dimensions 179
Property Description
No Stucco issues on this Move-in Ready and meticulously maintained 4BR, 4 bath estate home located on a cul-de-sac of 17 custom homes without a homeowners association, which gives flexibility in putting up fence on the approximately acre of professionally-manicured grounds with a circular driveway. Bright 2-story foyer with double glass-beveled doors and turned staircase, Chef's gourmet eat-in-kitchen with many 42" wood cabinets including 2 pantries plus an appliance closet, granite counters with tumbled marble back splash, under- and over-counter lighting, expansive center island with top of the line *GE Monogram appliances including a 36" induction 5-burner cook-top with pop up fan, 48" Refrigerator, wall oven/microwave, trash compactor and Bosch dishwasher. FR with hand-scraped wood floors, slider leads to Trex deck, wood-burning stone fireplace with brand new glass-beveled doors on each side that lead out to a paver courtyard patio with fire pit. 3 sets of French doors lead into Formal DR, LR and Study all with hardwood floors with inlay, completely renovated powder room and *1 of 2 laundry rooms with access to 3-car garage. On the 2nd floor is the Master Suite with French door leads out to balcony, a luxurious master bath with whirlpool tub, double vanity, *2 walk-in closets and the *2nd laundry room. The other 2 BR's share a newly renovated (2017) hall bath and the 4th BR has its own renovated (2017) ensuite. The finished basement offers extra sq. feet of living space with full bath, wet bar, more storage rooms and closets. Other enhancements include: *most of home painted in last year, *6 ceiling fans, *recessed lighting, *NEW Roof-2016, *2 NEW 2-Zone AC compressors-2018, *Hot Water heater-2012, *sprinkler system, *invisible pet fence and an *alarm system. Highly ranked Wissahickon School district and easy access to restaurants, shopping and all major roads.
Location
State PA
County Montgomery
Area Whitpain Twp (10666)
Zoning R1
Rooms
Other Rooms Living Room, Dining Room, Primary Bedroom, Bedroom 2, Bedroom 3, Kitchen, Family Room, Bedroom 1, Other, Attic
Basement Full, Fully Finished
Interior
Interior Features Primary Bath(s), Kitchen - Island, Butlers Pantry, Skylight(s), Ceiling Fan(s), Sprinkler System, Kitchen - Eat-In
Hot Water Oil
Heating Electric, Heat Pump - Oil BackUp, Forced Air
Cooling Central A/C
Flooring Wood, Tile/Brick
Fireplaces Number 1
Fireplaces Type Stone
Equipment Cooktop, Built-In Range, Oven - Wall, Dishwasher, Refrigerator, Disposal, Trash Compactor, Built-In Microwave
Fireplace Y
Appliance Cooktop, Built-In Range, Oven - Wall, Dishwasher, Refrigerator, Disposal, Trash Compactor, Built-In Microwave
Heat Source Electric
Laundry Main Floor, Upper Floor
Exterior
Exterior Feature Deck(s), Patio(s)
Garage Spaces 6.0
Utilities Available Cable TV
Water Access N
Accessibility None
Porch Deck(s), Patio(s)
Attached Garage 3
Total Parking Spaces 6
Garage Y
Building
Lot Description Cul-de-sac
Story 2
Sewer Public Sewer
Water Public
Architectural Style Colonial
Level or Stories 2
Additional Building Above Grade
Structure Type Cathedral Ceilings,9'+ Ceilings
New Construction N
Schools
School District Wissahickon
Others
Senior Community No
Tax ID 66-00-03011-181
Ownership Fee Simple
Security Features Security System
Read Less
Want to know what your home might be worth? Contact us for a FREE valuation!

Our team is ready to help you sell your home for the highest possible price ASAP

Bought with Mary Angela M. Morsa • BHHS Fox & Roach-Blue Bell







