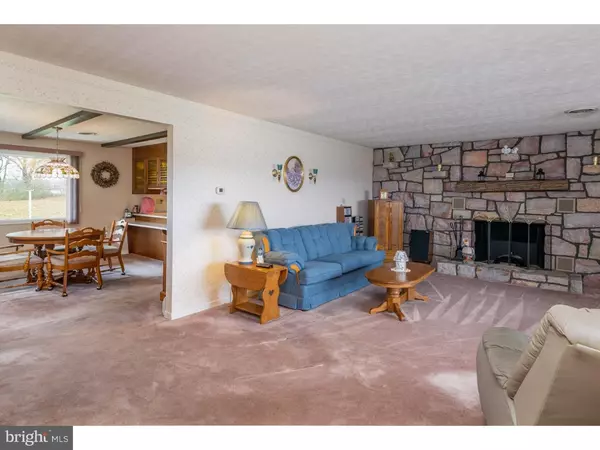$240,000
$239,900
For more information regarding the value of a property, please contact us for a free consultation.
4876 BERNE RD Mohrsville, PA 19541
3 Beds
2 Baths
2,352 SqFt
Key Details
Sold Price $240,000
Property Type Single Family Home
Sub Type Detached
Listing Status Sold
Purchase Type For Sale
Square Footage 2,352 sqft
Price per Sqft $102
Subdivision None Available
MLS Listing ID PABK126686
Sold Date 12/21/18
Style Ranch/Rambler
Bedrooms 3
Full Baths 1
Half Baths 1
HOA Y/N N
Abv Grd Liv Area 2,352
Originating Board TREND
Year Built 1970
Annual Tax Amount $5,277
Tax Year 2018
Lot Size 2.230 Acres
Acres 2.23
Lot Dimensions .
Property Description
Welcome to 4876 Berne Road, situated on over 2 acres and offering incredible views for miles! Pride of ownership is evident in this immaculate stone ranch style home in Schuykill Valley School District. Enter through the front door into the large front living room boasting a gorgeous full stone accent wall with wood burning fireplace and bay window. Continue on to the dining room complete with exposed wood beams, large storage closet/pantry, and picture window through which you can enjoy some stunning views. Proceed to the 27 handle eat-in kitchen complete with tile flooring, breakfast bar, double sink, recessed lighting, and access door to built-in 2 car garage. This oversized 2 car garage is complete with a 16 x 8 half bath/laundry room and access door to the backyard offering newer shed and beautiful scrolled wood screened in gazebo with electric?a great place to enjoy the outdoors. Back inside you'll be pleased to find 3 ample sized bedrooms, two of which contain double closets for additional storage. Completing the main floor of this home is the large shared hallway bathroom with linen closet, tile flooring, and large vanity spanning almost the entire length of the room. The unfinished basement could easily be finished, adding an additional 1,590 sq. ft. of living space. Radon mitigation system already in place. Central air, portable generator, and water conditioner are just a few additional features of this fantastic home! Call today for your private showing of this incredibly well-kept home before you miss your chance!
Location
State PA
County Berks
Area Centre Twp (10236)
Zoning RES
Rooms
Other Rooms Living Room, Dining Room, Primary Bedroom, Bedroom 2, Kitchen, Bedroom 1, Laundry, Attic
Basement Full, Unfinished
Main Level Bedrooms 3
Interior
Interior Features Attic/House Fan, Breakfast Area
Hot Water S/W Changeover
Heating Oil, Hot Water
Cooling Central A/C
Flooring Fully Carpeted, Tile/Brick
Fireplaces Number 1
Fireplaces Type Stone
Equipment Oven - Self Cleaning
Fireplace Y
Window Features Bay/Bow,Energy Efficient
Appliance Oven - Self Cleaning
Heat Source Oil
Laundry Main Floor
Exterior
Exterior Feature Patio(s)
Parking Features Garage - Front Entry
Garage Spaces 5.0
Utilities Available Cable TV
Water Access N
Roof Type Pitched,Shingle
Accessibility None
Porch Patio(s)
Attached Garage 2
Total Parking Spaces 5
Garage Y
Building
Lot Description Front Yard, Rear Yard, SideYard(s)
Story 1
Foundation Brick/Mortar
Sewer On Site Septic
Water Well
Architectural Style Ranch/Rambler
Level or Stories 1
Additional Building Above Grade
New Construction N
Schools
High Schools Schuylkill Valley
School District Schuylkill Valley
Others
Senior Community No
Tax ID 36-4482-00-09-4071
Ownership Fee Simple
SqFt Source Assessor
Acceptable Financing Conventional, VA, FHA 203(b), USDA
Listing Terms Conventional, VA, FHA 203(b), USDA
Financing Conventional,VA,FHA 203(b),USDA
Special Listing Condition Standard
Read Less
Want to know what your home might be worth? Contact us for a FREE valuation!

Our team is ready to help you sell your home for the highest possible price ASAP

Bought with Johanna Evangelou • Dan Helwig Inc







