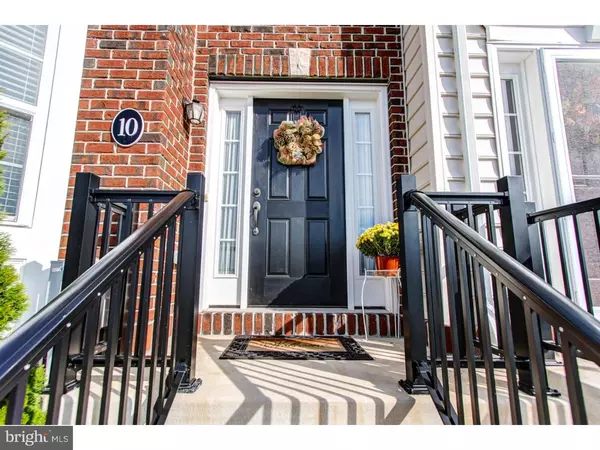$316,000
$316,000
For more information regarding the value of a property, please contact us for a free consultation.
3799 JACOB STOUT RD #10 Doylestown, PA 18902
2 Beds
3 Baths
1,512 SqFt
Key Details
Sold Price $316,000
Property Type Townhouse
Sub Type Interior Row/Townhouse
Listing Status Sold
Purchase Type For Sale
Square Footage 1,512 sqft
Price per Sqft $208
Subdivision Carriage Hill
MLS Listing ID PABU101962
Sold Date 12/28/18
Style Colonial
Bedrooms 2
Full Baths 2
Half Baths 1
HOA Fees $161/mo
HOA Y/N Y
Abv Grd Liv Area 1,512
Originating Board TREND
Year Built 2016
Annual Tax Amount $4,942
Tax Year 2018
Lot Dimensions 0X0
Property Description
3799 Jacob Stout Rd, Unit #10 is an immaculate townhome in the Carriage Hill Community boasting spacious living room with a gas fireplace and nice size dining room with an array of gorgeous finishes. This two-bedroom, two and a half baths with a loft is a prime example of suburban luxury living. Features of this 1,512 sq. ft. townhome includes hardwood floors, crown molding, upgraded appliances and large windows with southern and western exposures, central heating/cooling, partially finished basement and a rear patio. Beyond a practical entryway space with a coat closet and powder room the home flows into the living room featuring a gas fireplace, dining room and kitchen. The kitchen is equipped with sleek granite counter-tops, a large eat-in island, elegant cabinetry with upscale stainless-steel appliances. The master bedroom features a tray ceiling along with a nice size walk-in closet, and en-suite bathroom with a dual vanity sinks, a upgraded glass door for walk-in shower. The second bedroom is a great size and features a reach-in closet. This bedroom utilizes a dedicated full hall bath. To extend your living space a large percentage of the basement has been finished. The basement stairway features a custom French door which leads you down the stairs to the finished basement. The home has a patio with spectacular bucolic view of surrounding farmland literally the most panoramic spot in the community for scenery and entertaining.
Location
State PA
County Bucks
Area Plumstead Twp (10134)
Zoning R1A
Direction Southwest
Rooms
Other Rooms Living Room, Dining Room, Primary Bedroom, Kitchen, Family Room, Bedroom 1, Other
Basement Full
Interior
Interior Features Primary Bath(s), Kitchen - Island, Ceiling Fan(s)
Hot Water Propane
Heating Gas, Propane, Forced Air
Cooling Central A/C
Flooring Wood, Fully Carpeted, Tile/Brick
Fireplaces Number 1
Fireplaces Type Gas/Propane
Equipment Oven - Self Cleaning, Dishwasher, Disposal, Built-In Microwave
Fireplace Y
Window Features Bay/Bow
Appliance Oven - Self Cleaning, Dishwasher, Disposal, Built-In Microwave
Heat Source Natural Gas, Bottled Gas/Propane
Laundry Basement
Exterior
Exterior Feature Patio(s)
Utilities Available Cable TV
Water Access N
Roof Type Pitched,Shingle
Accessibility None
Porch Patio(s)
Garage N
Building
Lot Description Corner
Story 3+
Foundation Concrete Perimeter
Sewer Public Sewer
Water Public
Architectural Style Colonial
Level or Stories 3+
Additional Building Above Grade
Structure Type 9'+ Ceilings
New Construction N
Schools
Elementary Schools Groveland
Middle Schools Tohickon
High Schools Central Bucks High School West
School District Central Bucks
Others
HOA Fee Include Common Area Maintenance,Lawn Maintenance,Snow Removal,Trash
Senior Community No
Tax ID 34-008-301
Ownership Fee Simple
Acceptable Financing Conventional, VA, FHA 203(b), USDA
Listing Terms Conventional, VA, FHA 203(b), USDA
Financing Conventional,VA,FHA 203(b),USDA
Read Less
Want to know what your home might be worth? Contact us for a FREE valuation!

Our team is ready to help you sell your home for the highest possible price ASAP

Bought with Amy Piechotta • BHHS Fox & Roach-Blue Bell







