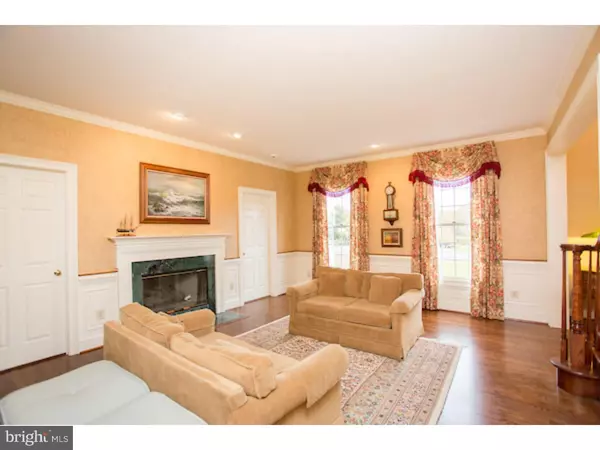$889,000
$889,000
For more information regarding the value of a property, please contact us for a free consultation.
1629 THISTLEWOOD DR Washington Crossing, PA 18977
4 Beds
5 Baths
6,623 SqFt
Key Details
Sold Price $889,000
Property Type Single Family Home
Sub Type Detached
Listing Status Sold
Purchase Type For Sale
Square Footage 6,623 sqft
Price per Sqft $134
Subdivision Gatefield At Farmv
MLS Listing ID PABU100746
Sold Date 01/04/19
Style Colonial
Bedrooms 4
Full Baths 4
Half Baths 1
HOA Fees $66/ann
HOA Y/N Y
Abv Grd Liv Area 4,923
Originating Board TREND
Year Built 1996
Annual Tax Amount $16,983
Tax Year 2018
Lot Size 1.012 Acres
Acres 1.01
Lot Dimensions 180X245
Property Description
A magnificent home in a magnificent neighborhood. Welcome to "Gatefield", a coveted enclave of 25 executive homes snuggled in a private setting with very easy access to I-95,... and no "through" traffic. So many meaningful improvements are found here including a fully finished basement with kitchen and full bathroom, workshop, media room and much more! Also included is a dynamic granite kitchen, stainless steel appliances, large free standing island and glass accents in some of the cabinetry. A large breakfast room adjoins the 2 story family room which is anchored by a heart warming fireplace, in addition to, a well crafted, enclosed mahogany sun porch. A second fireplace is found in the living room. An open foyer with turned staircase greets as you enter off of the covered front portico and custom paver landing and then through the new leaded glass front door system. Private views of luscious green space describe the back yard and a wonderful deck sits outside of the conservatory on which you can relish your smart purchase of this value packed home. Hardwoods grace the main level, ceramic tile graces the conservatory. 4 generous Bedrooms inhabit the second floor as well as 3 full bathrooms. The bathroom inventory includes Jack and Jill bathroom, ensuite bathroom and a marble lined sumptuous master bathroom with Jacuzzi, stall shower and double bowl vanity. It's time to pass the torch so another lucky family can enjoy this well loved spacious home.
Location
State PA
County Bucks
Area Lower Makefield Twp (10120)
Zoning R1
Rooms
Other Rooms Living Room, Dining Room, Primary Bedroom, Bedroom 2, Bedroom 3, Kitchen, Family Room, Bedroom 1, Other, Attic
Basement Full, Outside Entrance, Fully Finished
Interior
Interior Features Primary Bath(s), Kitchen - Island, Butlers Pantry, Skylight(s), 2nd Kitchen, Dining Area
Hot Water Natural Gas
Heating Gas, Forced Air
Cooling Central A/C
Flooring Wood, Fully Carpeted, Tile/Brick
Fireplaces Number 2
Equipment Cooktop, Oven - Double, Dishwasher, Disposal, Built-In Microwave
Fireplace Y
Window Features Energy Efficient
Appliance Cooktop, Oven - Double, Dishwasher, Disposal, Built-In Microwave
Heat Source Natural Gas
Laundry Main Floor
Exterior
Exterior Feature Deck(s)
Parking Features Inside Access, Garage Door Opener
Garage Spaces 6.0
Water Access N
Roof Type Shingle
Accessibility None
Porch Deck(s)
Attached Garage 3
Total Parking Spaces 6
Garage Y
Building
Story 2
Foundation Concrete Perimeter
Sewer Public Sewer
Water Public
Architectural Style Colonial
Level or Stories 2
Additional Building Above Grade, Below Grade
Structure Type Cathedral Ceilings,9'+ Ceilings
New Construction N
Schools
Elementary Schools Quarry Hill
Middle Schools Pennwood
High Schools Pennsbury
School District Pennsbury
Others
HOA Fee Include Common Area Maintenance
Senior Community No
Tax ID 20-005-098
Ownership Fee Simple
SqFt Source Assessor
Security Features Security System
Special Listing Condition Standard
Read Less
Want to know what your home might be worth? Contact us for a FREE valuation!

Our team is ready to help you sell your home for the highest possible price ASAP

Bought with M Angelina Mancuso • Coldwell Banker Hearthside







