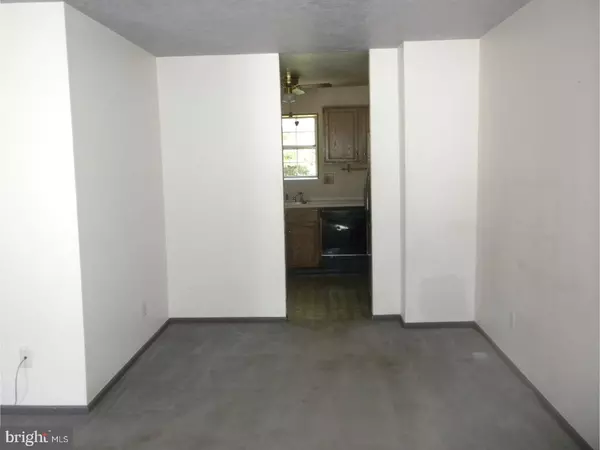$162,500
$169,900
4.4%For more information regarding the value of a property, please contact us for a free consultation.
1404 SENTRY LN West Norriton, PA 19403
3 Beds
2 Baths
1,280 SqFt
Key Details
Sold Price $162,500
Property Type Townhouse
Sub Type End of Row/Townhouse
Listing Status Sold
Purchase Type For Sale
Square Footage 1,280 sqft
Price per Sqft $126
Subdivision Regents Park
MLS Listing ID 1002260338
Sold Date 01/03/19
Style Other
Bedrooms 3
Full Baths 1
Half Baths 1
HOA Fees $65/mo
HOA Y/N Y
Abv Grd Liv Area 1,280
Originating Board TREND
Year Built 1988
Annual Tax Amount $4,899
Tax Year 2018
Lot Size 6,205 Sqft
Acres 0.14
Lot Dimensions 73
Property Description
End unit in a cul-de-sac. This town house has a nice lay out and because it backs up to another cul-de-sac, it has a nice back yard. The first floor has a good sized living room a roomy kitchen and a dining area with double doors to the patio. The second floor features a large master bedroom with continental entrance into the bath room and two other good sized bedrooms. The basement is also partially finished. This is a Fannie Mae HomePath property. Please go to the HomePath website for more information and offers.
Location
State PA
County Montgomery
Area West Norriton Twp (10663)
Zoning R3
Rooms
Other Rooms Living Room, Dining Room, Primary Bedroom, Bedroom 2, Kitchen, Bedroom 1
Basement Full
Interior
Hot Water Natural Gas
Heating Gas
Cooling Central A/C
Fireplace N
Heat Source Natural Gas
Laundry Basement
Exterior
Water Access N
Accessibility None
Garage N
Building
Story 2
Sewer Public Sewer
Water Public
Architectural Style Other
Level or Stories 2
Additional Building Above Grade
New Construction N
Schools
School District Norristown Area
Others
Senior Community No
Tax ID 63-00-07774-902
Ownership Fee Simple
SqFt Source Assessor
Special Listing Condition REO (Real Estate Owned)
Read Less
Want to know what your home might be worth? Contact us for a FREE valuation!

Our team is ready to help you sell your home for the highest possible price ASAP

Bought with Robert Abbott • RE/MAX Ready







