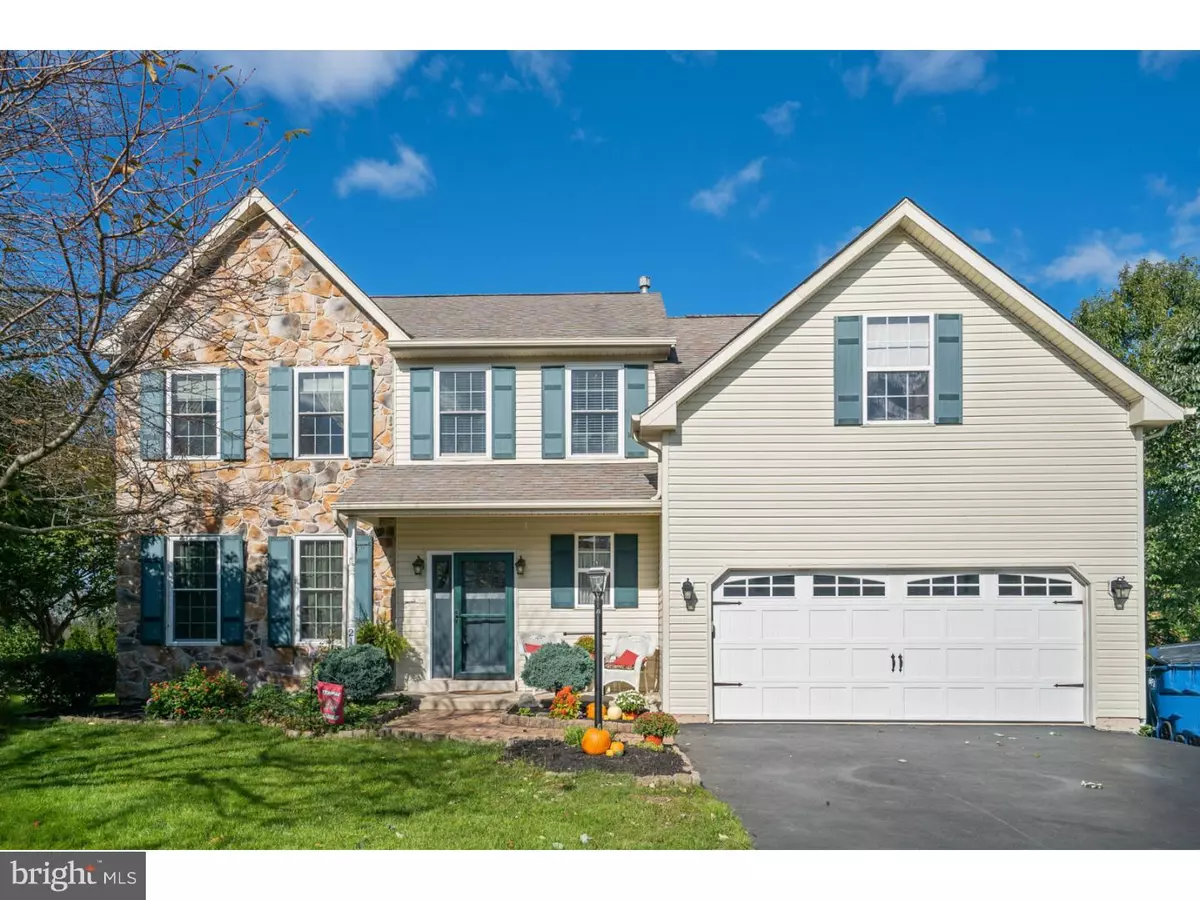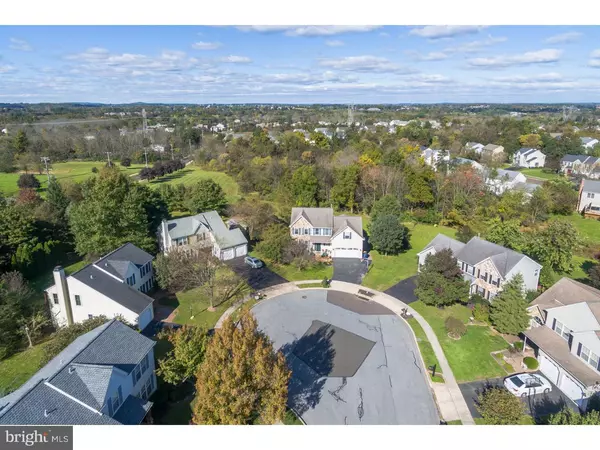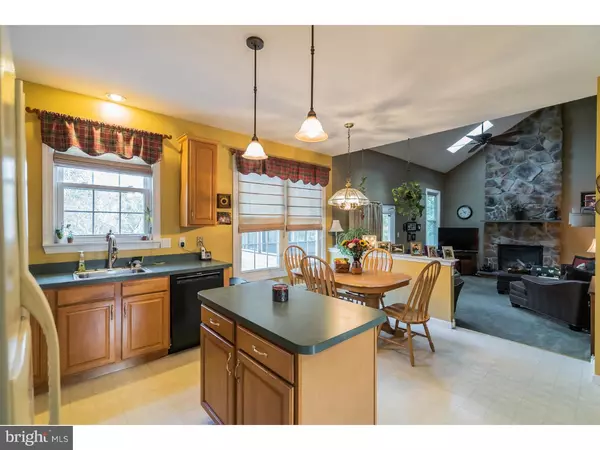$419,900
$419,900
For more information regarding the value of a property, please contact us for a free consultation.
212 DORCHESTER WAY Harleysville, PA 19438
4 Beds
3 Baths
1,528 SqFt
Key Details
Sold Price $419,900
Property Type Single Family Home
Sub Type Detached
Listing Status Sold
Purchase Type For Sale
Square Footage 1,528 sqft
Price per Sqft $274
Subdivision Charlestowne
MLS Listing ID PAMC101446
Sold Date 01/08/19
Style Colonial
Bedrooms 4
Full Baths 2
Half Baths 1
HOA Fees $9/ann
HOA Y/N Y
Abv Grd Liv Area 1,528
Originating Board TREND
Year Built 2000
Annual Tax Amount $6,141
Tax Year 2018
Lot Size 0.276 Acres
Acres 0.28
Lot Dimensions 40
Property Description
Don't miss out on this spacious colonial in the very popular Charlestowne neighborhood in Towamencin Township, North Penn School District. This 4 bd. / 2.1 bath home sits on one of the nicer lots in the neighborhood at the end of the cul de sac backing to trees & open space. The 1st floor offers the large formal living room w/ hardwood floors & formal dining room that leads to the eat in kitchen w/ center island & breakfast area. The kitchen flows into the two story family room with beautiful floor to ceiling stone fireplace and plenty of room for the big screen TV. The first floor also includes a laundry room and powder room. The second floor has three spacious guest bedrooms rooms including one with its own sitting room and the large master suite. The master suite offers a large walk in closet and master bathroom with double sinks, separate shower and soaking tub. The basement is finished into a family room area, play area and a separate home office and storage room. You will love the grounds, with the screened in porch and steps to the paver patio which both overlook the beautiful setting. This home is conveniently located just two minutes from the entrance to the North East Extension of the Pennsylvania Turnpike, three minutes from the award winning Genera Nash Elementary School and ten minutes from the Merck Pharma. campus in West Point Pa. Easy access to both the Leigh Valley and King of Prussia/ Philadelphia.
Location
State PA
County Montgomery
Area Towamencin Twp (10653)
Zoning MRC
Rooms
Other Rooms Living Room, Dining Room, Primary Bedroom, Bedroom 2, Bedroom 3, Kitchen, Family Room, Bedroom 1, Laundry, Other
Basement Full, Fully Finished
Interior
Interior Features Primary Bath(s), Kitchen - Eat-In
Hot Water Natural Gas
Heating Gas, Forced Air
Cooling Central A/C
Flooring Wood, Fully Carpeted
Fireplaces Number 1
Fireplaces Type Stone
Equipment Built-In Range, Dishwasher
Fireplace Y
Appliance Built-In Range, Dishwasher
Heat Source Natural Gas
Laundry Main Floor
Exterior
Exterior Feature Patio(s), Porch(es)
Parking Features Garage - Front Entry
Garage Spaces 2.0
Water Access N
Accessibility Mobility Improvements
Porch Patio(s), Porch(es)
Attached Garage 2
Total Parking Spaces 2
Garage Y
Building
Lot Description Level
Story 2
Sewer Public Sewer
Water Public
Architectural Style Colonial
Level or Stories 2
Additional Building Above Grade
New Construction N
Schools
Elementary Schools General Nash
School District North Penn
Others
HOA Fee Include Common Area Maintenance
Senior Community No
Tax ID 53-00-02464-165
Ownership Fee Simple
SqFt Source Assessor
Acceptable Financing Conventional, VA, FHA 203(b)
Listing Terms Conventional, VA, FHA 203(b)
Financing Conventional,VA,FHA 203(b)
Special Listing Condition Standard
Read Less
Want to know what your home might be worth? Contact us for a FREE valuation!

Our team is ready to help you sell your home for the highest possible price ASAP

Bought with Robert C Roman • Keller Williams Real Estate Tri-County







