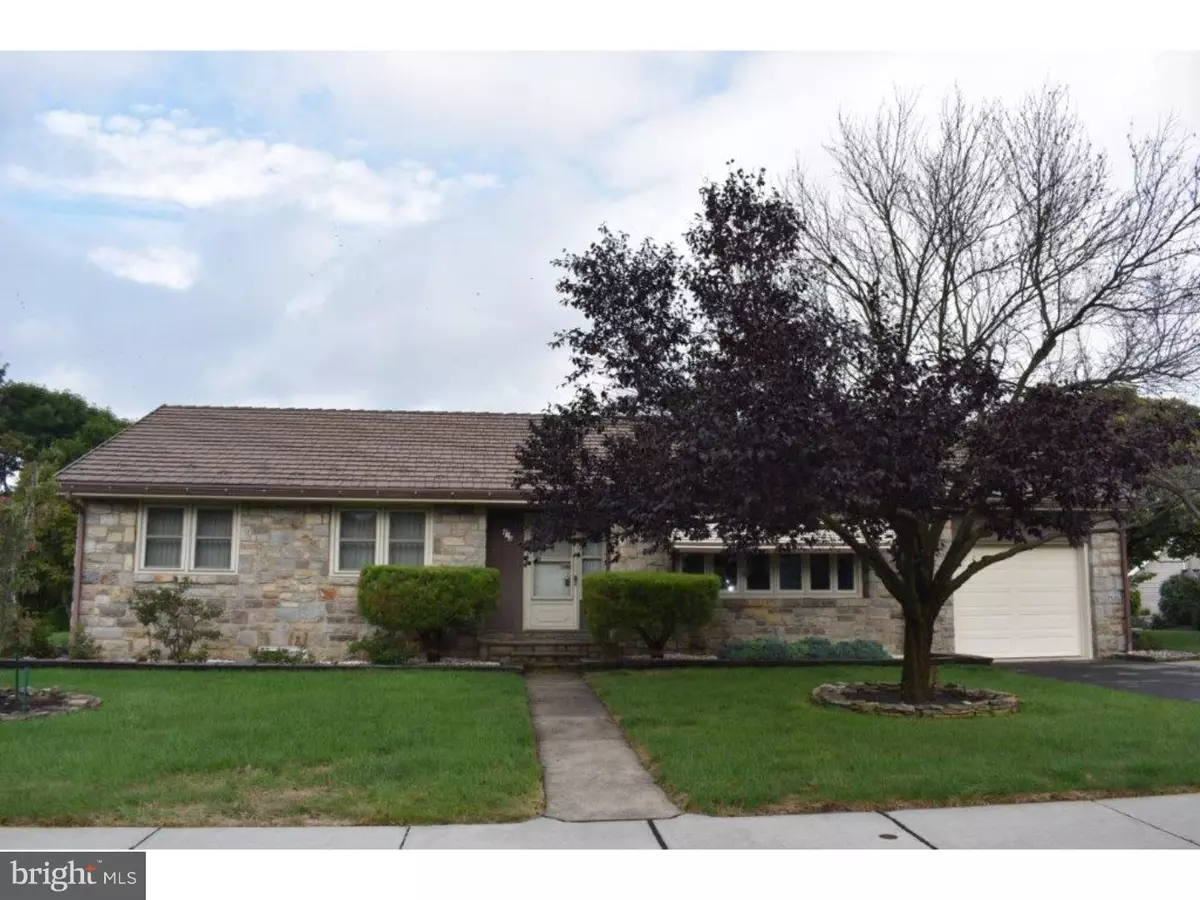$190,000
$199,500
4.8%For more information regarding the value of a property, please contact us for a free consultation.
413 W VINE ST Fleetwood, PA 19522
3 Beds
2 Baths
1,547 SqFt
Key Details
Sold Price $190,000
Property Type Single Family Home
Sub Type Detached
Listing Status Sold
Purchase Type For Sale
Square Footage 1,547 sqft
Price per Sqft $122
Subdivision None Available
MLS Listing ID 1003280062
Sold Date 02/01/19
Style Ranch/Rambler
Bedrooms 3
Full Baths 1
Half Baths 1
HOA Y/N N
Abv Grd Liv Area 1,100
Originating Board TREND
Year Built 1958
Annual Tax Amount $5,745
Tax Year 2018
Lot Size 0.320 Acres
Acres 0.32
Property Description
This amazingly well built Deysher home is located within walking distance to schools, shopping, public pool and the community park which has many great events all year round. Comfortable and affordable, this all electric home has zoned radiant heat and whole house air with an affordable total budget of $219.00 per month. The spacious living room with a beautiful stone fireplace is a comfortable place to spend your fall and winter evenings. The large bay windows let the outside light wash in the living room. There are three spacious bed rooms, a family room and a study. The kitchen has amazing wood cabinetry, a stylish counter top and breakfast table as well as all built in appliances. The bathroom is well appointed with tile work and a built in washer, dryer and clothes bin. The exceptionally well cared for home has an aluminum shake style roof. The house has wonderful stain grade trim work and many well-crafted built in bookshelves and cabinets. Hardwood floors throughout plus much more. You must see this home. PRICED TO SELL!
Location
State PA
County Berks
Area Fleetwood Boro (10244)
Zoning RES
Rooms
Other Rooms Living Room, Dining Room, Primary Bedroom, Bedroom 2, Kitchen, Family Room, Bedroom 1, Other, Attic
Basement Full
Main Level Bedrooms 3
Interior
Hot Water Electric
Heating Radiant
Cooling Central A/C
Flooring Wood, Fully Carpeted, Vinyl
Fireplaces Number 1
Fireplaces Type Stone
Equipment Cooktop, Oven - Wall, Dishwasher
Fireplace Y
Window Features Bay/Bow,Replacement
Appliance Cooktop, Oven - Wall, Dishwasher
Heat Source Electric
Laundry Main Floor
Exterior
Exterior Feature Porch(es)
Parking Features Garage Door Opener
Garage Spaces 1.0
Water Access N
Roof Type Pitched
Accessibility Mobility Improvements
Porch Porch(es)
Attached Garage 1
Total Parking Spaces 1
Garage Y
Building
Lot Description Open, Front Yard, Rear Yard, SideYard(s)
Story 1
Sewer Public Sewer
Water Public
Architectural Style Ranch/Rambler
Level or Stories 1
Additional Building Above Grade, Below Grade
New Construction N
Schools
High Schools Fleetwood Senior
School District Fleetwood Area
Others
Senior Community No
Tax ID 44-5431-14-44-7380
Ownership Fee Simple
SqFt Source Estimated
Acceptable Financing Cash, Conventional
Listing Terms Cash, Conventional
Financing Cash,Conventional
Special Listing Condition Standard
Read Less
Want to know what your home might be worth? Contact us for a FREE valuation!

Our team is ready to help you sell your home for the highest possible price ASAP

Bought with Frederick C Levering • BHHS Homesale Realty- Reading Berks







