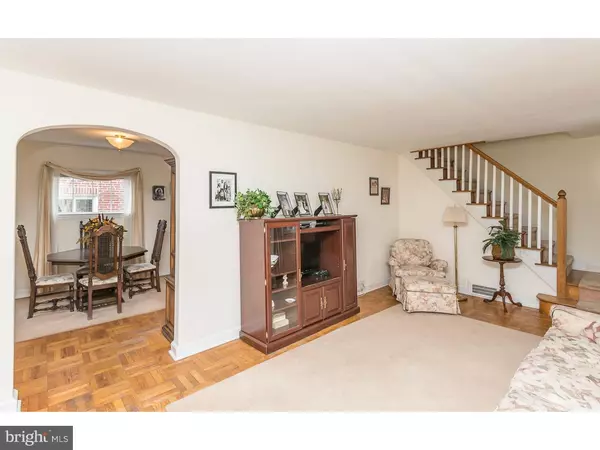$329,900
$329,900
For more information regarding the value of a property, please contact us for a free consultation.
540 ACHILLE RD Havertown, PA 19083
3 Beds
2 Baths
1,690 SqFt
Key Details
Sold Price $329,900
Property Type Single Family Home
Sub Type Detached
Listing Status Sold
Purchase Type For Sale
Square Footage 1,690 sqft
Price per Sqft $195
Subdivision None Available
MLS Listing ID PADE172102
Sold Date 02/15/19
Style Colonial
Bedrooms 3
Full Baths 1
Half Baths 1
HOA Y/N N
Abv Grd Liv Area 1,690
Originating Board TREND
Year Built 1950
Annual Tax Amount $6,283
Tax Year 2018
Lot Size 5,140 Sqft
Acres 0.12
Lot Dimensions 50X100
Property Description
Lovingly maintained expanded brick colonial in the heart of Havertown. Great curb appeal with 2 front patios, private driveway and mature landscaping. Enter into the large living room with parquet hardwood floors. The hardwood floors flow into the formal dining room with corner coat closet. Expanded eat-in kitchen with gas range, dishwasher, garbage disposal, built-in desk and recessed lights. The eating area of the kitchen has a partial vaulted ceiling and contemporary window which offers great natural light into the area. Step down family room connects the space and offers great space for entertaining. Rear sliders off the kitchen take you to the backyard with paver patio, accent walls, partially fenced yard and storage shed. The second floor offers a large master bedroom with ceiling fan and 2 closets. Two additional bedrooms with great space and lots of closet space. Ceramic tiled hall bathroom and hall linen closet. The basement offers semi-finished space and a utility room with half bath. Updated gas furnace, central air, gas domestic hot water heater and replacement windows. Great condition and central Havertown location providing walk-ability to the YMCA, schools, restaurants and public transportation.
Location
State PA
County Delaware
Area Haverford Twp (10422)
Zoning RESID
Rooms
Other Rooms Living Room, Dining Room, Primary Bedroom, Bedroom 2, Kitchen, Family Room, Bedroom 1, Attic
Basement Full, Unfinished
Interior
Interior Features Ceiling Fan(s), Kitchen - Eat-In
Hot Water Natural Gas
Heating Forced Air
Cooling Central A/C
Flooring Wood, Fully Carpeted
Fireplace N
Heat Source Natural Gas
Laundry Basement
Exterior
Exterior Feature Patio(s)
Garage Spaces 3.0
Fence Other
Water Access N
Roof Type Pitched
Accessibility None
Porch Patio(s)
Total Parking Spaces 3
Garage N
Building
Story 2
Sewer Public Sewer
Water Public
Architectural Style Colonial
Level or Stories 2
Additional Building Above Grade
Structure Type Cathedral Ceilings
New Construction N
Schools
Elementary Schools Lynnewood
Middle Schools Haverford
High Schools Haverford Senior
School District Haverford Township
Others
Senior Community No
Tax ID 22-01-00004-00
Ownership Fee Simple
SqFt Source Assessor
Special Listing Condition Standard
Read Less
Want to know what your home might be worth? Contact us for a FREE valuation!

Our team is ready to help you sell your home for the highest possible price ASAP

Bought with Christopher M McGarry • Coldwell Banker Realty







