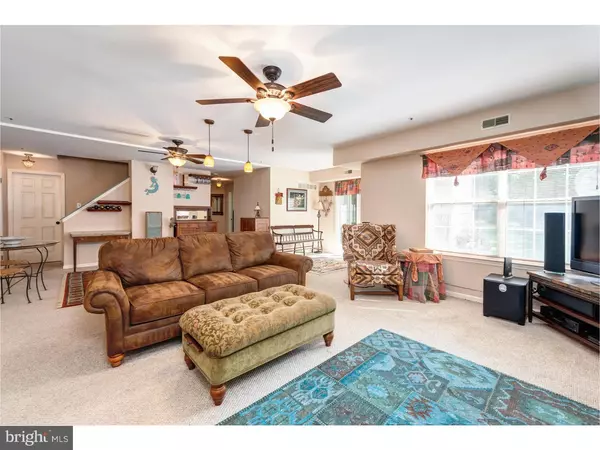$285,000
$295,000
3.4%For more information regarding the value of a property, please contact us for a free consultation.
535 ASTOR SQ #31 West Chester, PA 19380
3 Beds
2 Baths
1,975 SqFt
Key Details
Sold Price $285,000
Property Type Single Family Home
Sub Type Unit/Flat/Apartment
Listing Status Sold
Purchase Type For Sale
Square Footage 1,975 sqft
Price per Sqft $144
Subdivision Exton Station
MLS Listing ID PACT101952
Sold Date 02/08/19
Style Other
Bedrooms 3
Full Baths 2
HOA Y/N N
Abv Grd Liv Area 1,975
Originating Board TREND
Year Built 1991
Annual Tax Amount $2,714
Tax Year 2018
Lot Size 1,259 Sqft
Acres 0.03
Property Description
Check out this beautiful 3 bedroom 2 1/2 bathroom end unit in Exton Station. You'll see pride in ownership the moment you walk through the door. There are hardwood floors throughout the main level. The natural light coming in from the two skylights as well as the large windows in the living room will amaze you, as will the gas fireplace, perfect for those cold winter nights. The kitchen boasts granite counter tops, stainless steel appliance, lots of cabinet space and snack/breakfast bar area with seating for 4. Adjacent to the kitchen is an eating area with sliders to the deck. Also on this level you will also find a large master bedroom and full master bathroom with sliders to deck. A half bathroom completes this level. In the carpeted lower level you'll find a large family room with its own fireplace, lots of windows, and sliders to patio and outside storage area. You will also find 2 more bedrooms, one with sliders to patio area as well as a full bathroom. Close to major highways and train station. Don't delay, schedule your showing today.
Location
State PA
County Chester
Area West Whiteland Twp (10341)
Zoning R3
Rooms
Other Rooms Living Room, Dining Room, Primary Bedroom, Bedroom 2, Kitchen, Family Room, Bedroom 1
Basement Full, Fully Finished
Main Level Bedrooms 3
Interior
Interior Features Breakfast Area
Hot Water Natural Gas
Heating Forced Air
Cooling Central A/C
Flooring Wood, Fully Carpeted, Tile/Brick
Fireplaces Number 2
Fireplace Y
Heat Source Natural Gas
Laundry Lower Floor
Exterior
Amenities Available Swimming Pool
Water Access N
Accessibility None
Garage N
Building
Story 1
Unit Features Garden 1 - 4 Floors
Sewer Public Sewer
Water Public
Architectural Style Other
Level or Stories 1
Additional Building Above Grade
New Construction N
Schools
School District West Chester Area
Others
HOA Fee Include Pool(s)
Senior Community No
Tax ID 41-05 -1456
Ownership Fee Simple
SqFt Source Assessor
Special Listing Condition Standard
Read Less
Want to know what your home might be worth? Contact us for a FREE valuation!

Our team is ready to help you sell your home for the highest possible price ASAP

Bought with Nancy K Cullen • BHHS Fox&Roach-Newtown Square







