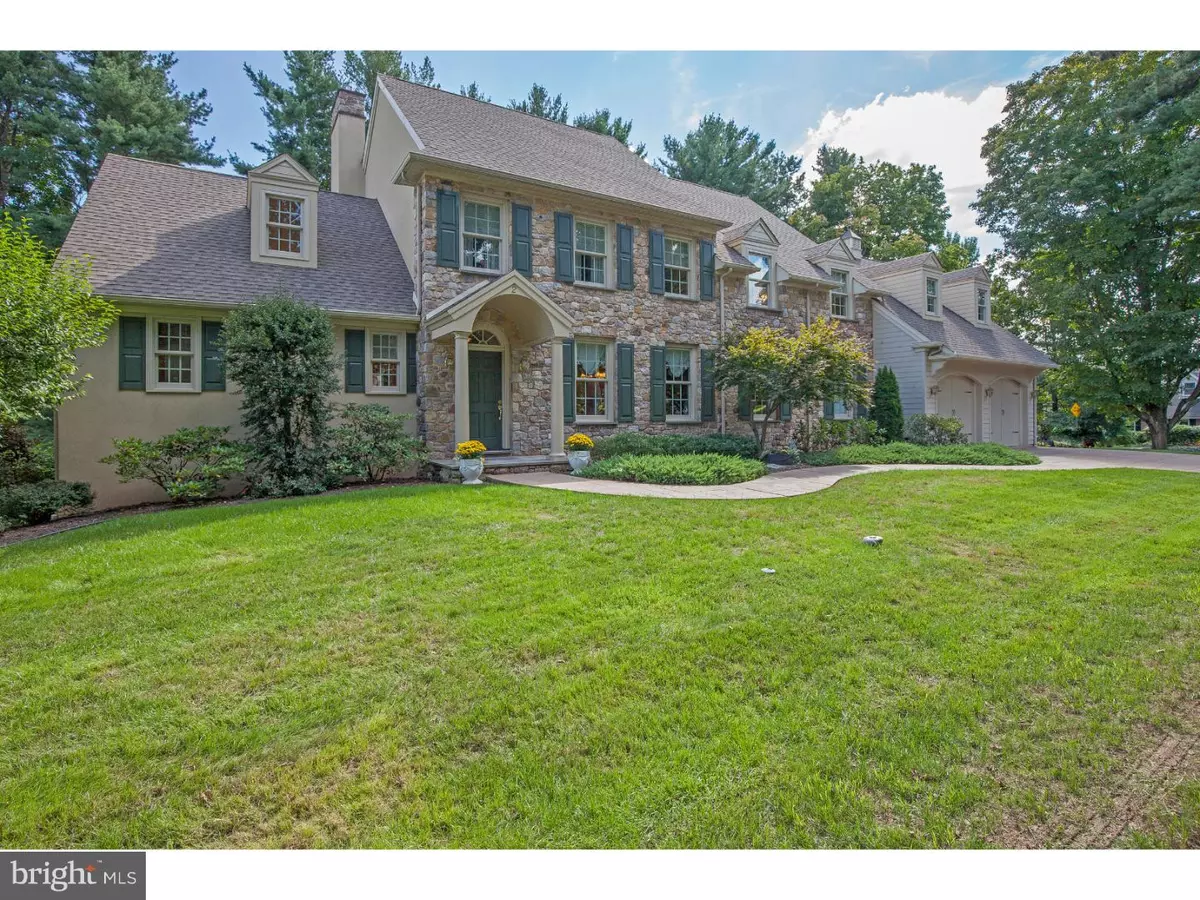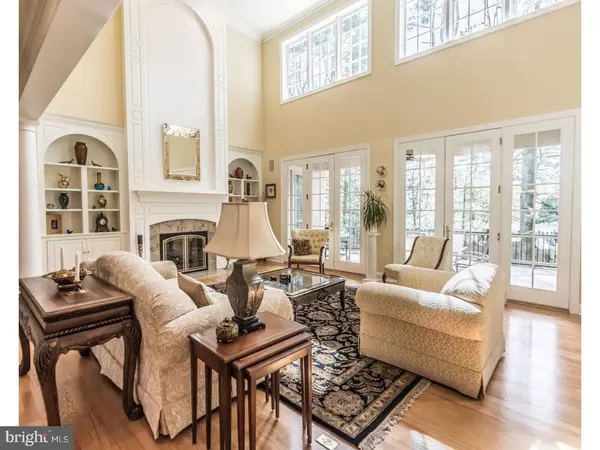$1,050,000
$1,250,000
16.0%For more information regarding the value of a property, please contact us for a free consultation.
2 TRELLIS PATH Doylestown, PA 18901
4 Beds
6 Baths
5,013 SqFt
Key Details
Sold Price $1,050,000
Property Type Single Family Home
Sub Type Detached
Listing Status Sold
Purchase Type For Sale
Square Footage 5,013 sqft
Price per Sqft $209
MLS Listing ID 1000453194
Sold Date 02/26/19
Style Colonial
Bedrooms 4
Full Baths 3
Half Baths 3
HOA Fees $58/ann
HOA Y/N Y
Abv Grd Liv Area 5,013
Originating Board TREND
Year Built 2004
Annual Tax Amount $18,052
Tax Year 2018
Lot Size 0.365 Acres
Acres 0.37
Lot Dimensions 112X82
Property Description
Just listed, a meticulously maintained Zaveta built home on a private cul de sac in Doylestown Borough. This stone and hardy plank home features a stamped concrete driveway/walkway, covered entry way with bluestone porch, professionally landscaped yard with mature trees and a serene setting. The first floor boasts an open floor plan, including a sun drenched living room featuring vaulted ceilings, floor to ceiling fireplace, custom built ins and French doors leading to your maintenance free deck overlooking your picturesque backyard. The Gourmet kitchen offers a vaulted ceiling breakfast area, granite counter tops, kitchen island and French doors leading to rear deck. Also found on the first floor is a marvelous master suite with vaulted ceilings, two walk-in closets, access to rear deck and a spa like bath with his and her vanity sinks, oversized jacuzzi tub and huge walk in shower. A dining room with a tray ceiling, home office with built ins, first floor laundry room with access to private deck and a powder room complete this floor. The second floor offers a large bonus room overlooking the great room, princess suite with walk in closet, and two additional bedrooms with ample closet space connected by a Jack and Jill bath. A Terrific finished lower level has 9ft ceilings, custom bar,kitchentte with microwave, stone double sided gas fireplace, game room, media room and an additional bathroom. All this and within walking distance to all that Doylestown Borough has to offer. New HVAC & hot water heater!
Location
State PA
County Bucks
Area Doylestown Boro (10108)
Zoning R1
Rooms
Other Rooms Living Room, Dining Room, Primary Bedroom, Bedroom 2, Bedroom 3, Kitchen, Family Room, Bedroom 1, Laundry, Other, Attic
Basement Full, Fully Finished
Main Level Bedrooms 1
Interior
Interior Features Primary Bath(s), Kitchen - Island, Butlers Pantry, Ceiling Fan(s), Central Vacuum, Stall Shower, Kitchen - Eat-In
Hot Water Natural Gas
Heating Forced Air
Cooling Central A/C
Flooring Wood, Fully Carpeted, Tile/Brick
Fireplaces Number 2
Equipment Cooktop, Oven - Wall, Dishwasher, Disposal, Built-In Microwave
Fireplace Y
Appliance Cooktop, Oven - Wall, Dishwasher, Disposal, Built-In Microwave
Heat Source Natural Gas
Laundry Main Floor
Exterior
Exterior Feature Deck(s), Porch(es)
Parking Features Garage - Front Entry
Garage Spaces 5.0
Utilities Available Cable TV
Water Access N
Roof Type Pitched
Accessibility None
Porch Deck(s), Porch(es)
Attached Garage 2
Total Parking Spaces 5
Garage Y
Building
Lot Description Corner
Story 2
Foundation Brick/Mortar
Sewer Public Sewer
Water Public
Architectural Style Colonial
Level or Stories 2
Additional Building Above Grade
Structure Type 9'+ Ceilings
New Construction N
Schools
Elementary Schools Linden
Middle Schools Lenape
High Schools Central Bucks High School West
School District Central Bucks
Others
HOA Fee Include Snow Removal
Senior Community No
Tax ID 08-011-041-066
Ownership Fee Simple
SqFt Source Estimated
Acceptable Financing Cash
Listing Terms Cash
Financing Cash
Special Listing Condition Standard
Read Less
Want to know what your home might be worth? Contact us for a FREE valuation!

Our team is ready to help you sell your home for the highest possible price ASAP

Bought with James Spaziano • Jay Spaziano Real Estate







