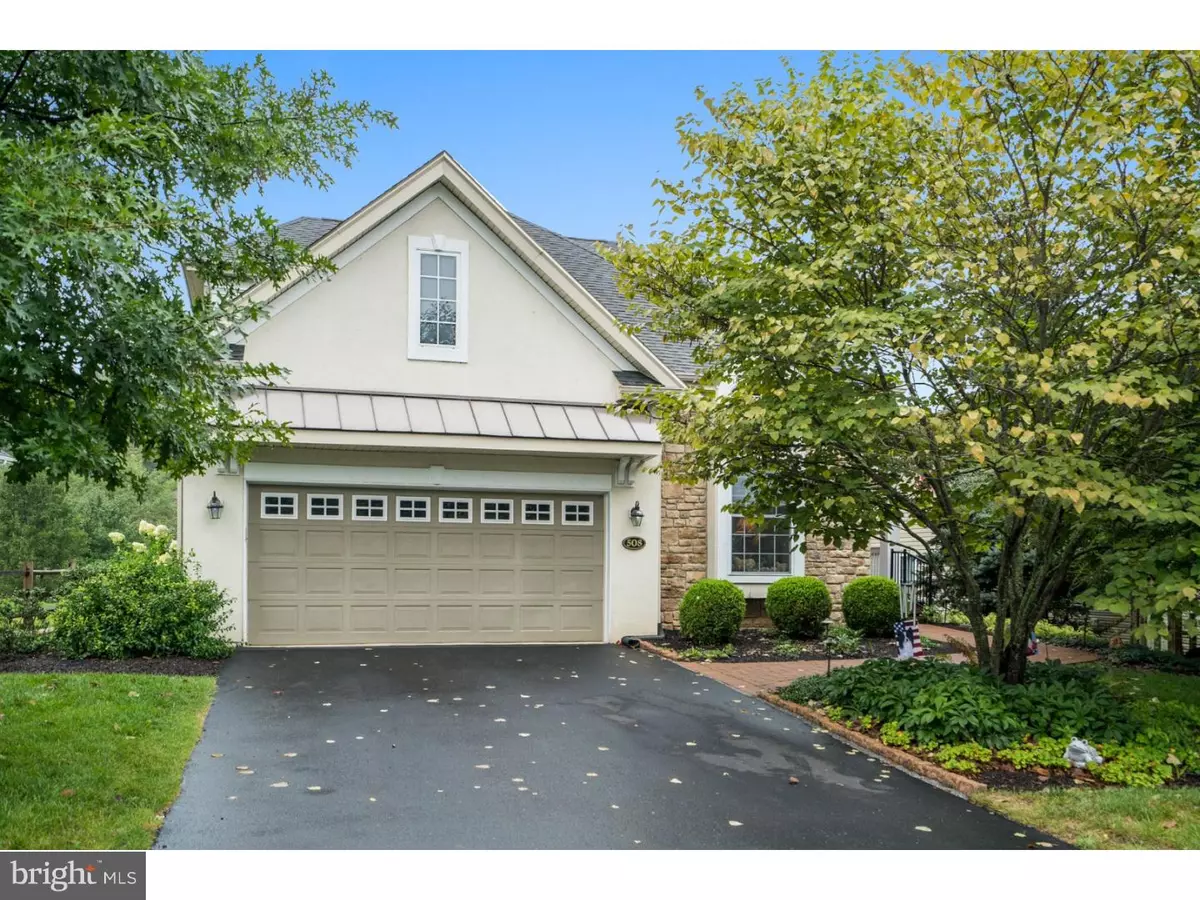$645,000
$675,000
4.4%For more information regarding the value of a property, please contact us for a free consultation.
508 FALCON POINTE DR New Hope, PA 18938
3 Beds
5 Baths
2,436 SqFt
Key Details
Sold Price $645,000
Property Type Single Family Home
Sub Type Detached
Listing Status Sold
Purchase Type For Sale
Square Footage 2,436 sqft
Price per Sqft $264
Subdivision Fox Run Preserve
MLS Listing ID 1006153510
Sold Date 02/20/19
Style Carriage House,Colonial
Bedrooms 3
Full Baths 3
Half Baths 2
HOA Fees $265/mo
HOA Y/N Y
Abv Grd Liv Area 2,436
Originating Board TREND
Year Built 2003
Annual Tax Amount $9,336
Tax Year 2018
Lot Size 10,672 Sqft
Acres 0.24
Lot Dimensions IRREGULAR
Property Description
Don't miss this opportunity to move into the desirable Fox Run Preserve neighborhood. This beautiful Drexel model home has designer and elegant finishes. As you tour this home, you will note the quality aspects of this home including the beautiful wood floors, cabinetry in the study and bathrooms, quartz countertops and subway tile in the kitchen and unique lighting throughout. This home is ideal for one floor living. If you are looking for a quiet place to relax, enjoy the natural light as you sit in the study. If you like to entertain, there is a formal dining room. The first-floor master bedroom features an ensuite bathroom and two walk in closets with customized closet organization. Enjoy the convenience of the first-floor laundry and access to the 2 car garage. If you prefer to take advantage of the open floor plan, the kitchen opens into the living room with a glass encased gas fireplace that opens to both rooms. Part of the beauty of this home is the outdoors. From the deck, enjoy the view of the patio and garden setting. Upstairs you will find another bedroom with a two closets, a sitting area, a full bathroom and a loft with double windows to let the natural light shine. Should you need more storage, the lower level has rooms with shelving for storage. Also, on the lower level, is an additional bedroom, full bathroom and family room. The family room opens to the custom designed patio and a beautiful view. This is a must see home!
Location
State PA
County Bucks
Area Solebury Twp (10141)
Zoning R2
Rooms
Other Rooms Living Room, Dining Room, Primary Bedroom, Bedroom 2, Kitchen, Family Room, Bedroom 1, Laundry, Other
Basement Full, Outside Entrance
Main Level Bedrooms 1
Interior
Interior Features Primary Bath(s), Kitchen - Island, Butlers Pantry, Stall Shower, Kitchen - Eat-In
Hot Water Natural Gas
Heating Forced Air
Cooling Central A/C
Flooring Wood, Fully Carpeted, Tile/Brick
Fireplaces Number 1
Equipment Dishwasher, Refrigerator, Disposal
Fireplace Y
Window Features Energy Efficient
Appliance Dishwasher, Refrigerator, Disposal
Heat Source Natural Gas
Laundry Main Floor
Exterior
Exterior Feature Deck(s), Patio(s)
Parking Features Inside Access, Garage Door Opener
Garage Spaces 2.0
Utilities Available Cable TV
Water Access N
Roof Type Pitched,Shingle
Accessibility None
Porch Deck(s), Patio(s)
Attached Garage 2
Total Parking Spaces 2
Garage Y
Building
Lot Description Irregular, Sloping, Front Yard, Rear Yard, SideYard(s)
Story 2
Foundation Concrete Perimeter
Sewer Public Sewer
Water Public
Architectural Style Carriage House, Colonial
Level or Stories 2
Additional Building Above Grade
Structure Type 9'+ Ceilings
New Construction N
Schools
School District New Hope-Solebury
Others
HOA Fee Include Common Area Maintenance,Lawn Maintenance,Snow Removal,Trash
Senior Community Yes
Age Restriction 55
Tax ID 41-045-096
Ownership Fee Simple
SqFt Source Assessor
Acceptable Financing Conventional, VA, FHA 203(b)
Listing Terms Conventional, VA, FHA 203(b)
Financing Conventional,VA,FHA 203(b)
Special Listing Condition Standard
Read Less
Want to know what your home might be worth? Contact us for a FREE valuation!

Our team is ready to help you sell your home for the highest possible price ASAP

Bought with Keith B Harris • Coldwell Banker Hearthside







