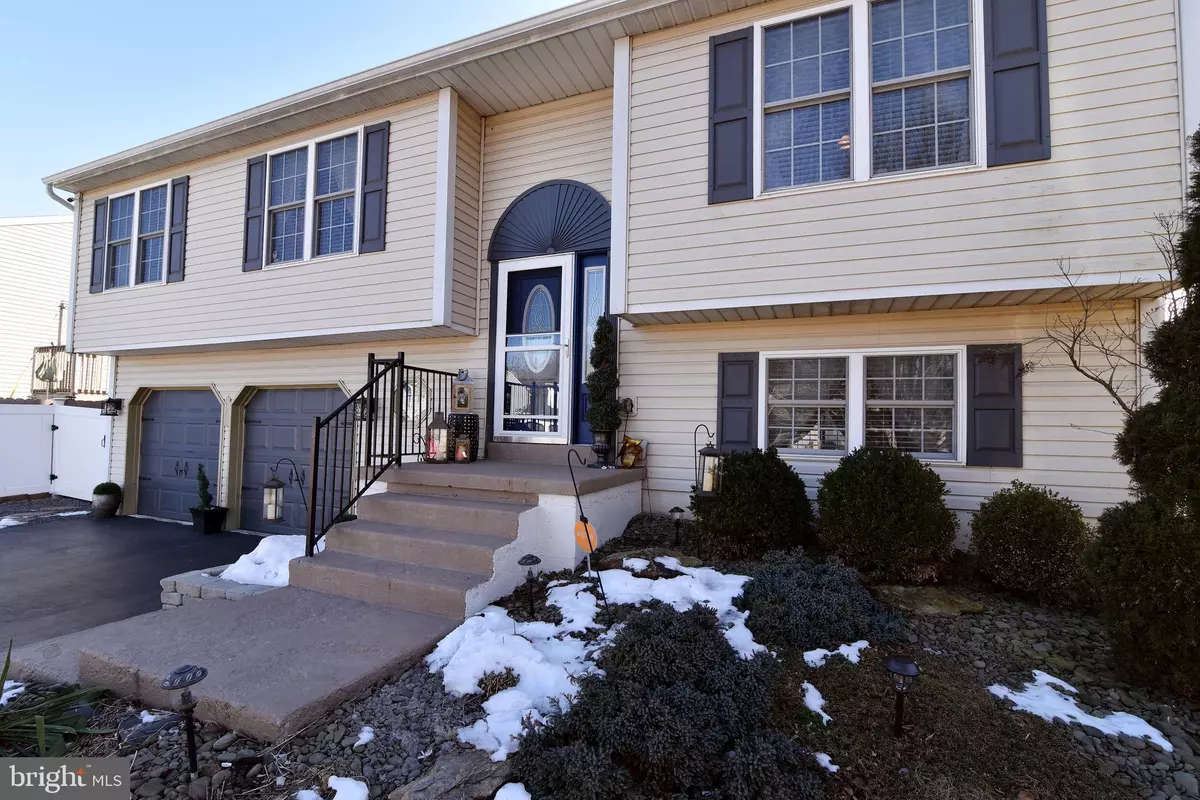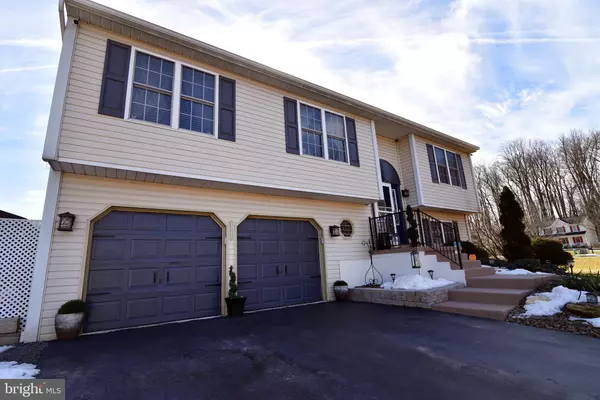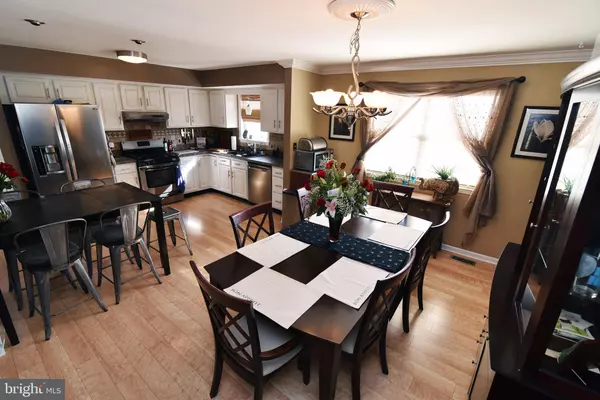$250,000
$249,900
For more information regarding the value of a property, please contact us for a free consultation.
4340 SUTTON CIR Reading, PA 19606
3 Beds
2 Baths
1,982 SqFt
Key Details
Sold Price $250,000
Property Type Single Family Home
Sub Type Detached
Listing Status Sold
Purchase Type For Sale
Square Footage 1,982 sqft
Price per Sqft $126
Subdivision Valley Ridge
MLS Listing ID PABK324984
Sold Date 03/29/19
Style Bi-level
Bedrooms 3
Full Baths 2
HOA Y/N N
Abv Grd Liv Area 1,644
Originating Board BRIGHT
Year Built 2000
Annual Tax Amount $5,653
Tax Year 2018
Lot Size 8,712 Sqft
Acres 0.2
Property Description
Are you looking for a project free, low maintenance, hassle free home with a back yard oasis? You finally found it! This home is move in ready with fresh paint and numerous updates. Such as, Crown Molding upstairs, custom tile kitchen backsplash, new high end laminate flooring, brushed nickel switch plate, door handles and faucets, new shutters, new dishwasher, complete alarm system with cameras. The list goes on and on. This traditional bi-level has 3 bedrooms on the upper level with an open floor plan and a spacious family room with gas fireplace on the lower level as well as an oversized garage mancave. Step out back into your 3 seasonal outdoor living space like no other. Imagine yourself surrounded by family and friends, lounging around your gunite swimming pool sipping cocktails. This beauty offers two sunbathing platforms - one for the little ones, with a water feature, and one for the adults. The covered patio is a perfect addition for summer BBQs. The extensive EP Henry pavers and Pa River Rock hardscaping means less yard work and less pool maintenance. The lot behind the home is township owned and maintained for the neighborhood. It's a perfect space for a fun game of football or baseball. Spring is just around the corner and your summer oasis awaits. Schedule your appointment today.
Location
State PA
County Berks
Area Exeter Twp (10243)
Zoning RESIDENTIAL
Rooms
Other Rooms Living Room, Dining Room, Bedroom 2, Bedroom 3, Kitchen, Family Room, Bedroom 1, Laundry
Basement Full
Interior
Interior Features Attic, Ceiling Fan(s), Crown Moldings, Efficiency, Floor Plan - Open, Kitchen - Table Space, Pantry, Recessed Lighting, Wood Stove, Carpet, Dining Area
Hot Water Natural Gas
Heating Forced Air
Cooling Central A/C
Flooring Carpet, Laminated
Fireplaces Number 1
Equipment Built-In Range, Dishwasher
Fireplace Y
Appliance Built-In Range, Dishwasher
Heat Source Natural Gas
Laundry Lower Floor
Exterior
Exterior Feature Patio(s)
Parking Features Inside Access
Garage Spaces 5.0
Fence Privacy, Vinyl
Pool In Ground
Water Access N
Roof Type Pitched
Accessibility None
Porch Patio(s)
Attached Garage 2
Total Parking Spaces 5
Garage Y
Building
Story 2
Sewer Public Sewer
Water Public
Architectural Style Bi-level
Level or Stories 2
Additional Building Above Grade, Below Grade
New Construction N
Schools
Elementary Schools Lorane
Middle Schools Reiffton School
High Schools Exeter Township
School District Exeter Township
Others
Senior Community No
Tax ID 43-5325-06-49-3986
Ownership Fee Simple
SqFt Source Assessor
Security Features Surveillance Sys
Acceptable Financing Cash, Conventional, FHA, VA
Listing Terms Cash, Conventional, FHA, VA
Financing Cash,Conventional,FHA,VA
Special Listing Condition Standard
Read Less
Want to know what your home might be worth? Contact us for a FREE valuation!

Our team is ready to help you sell your home for the highest possible price ASAP

Bought with Mark A Chaknos • C-21 Park Road Realtors







