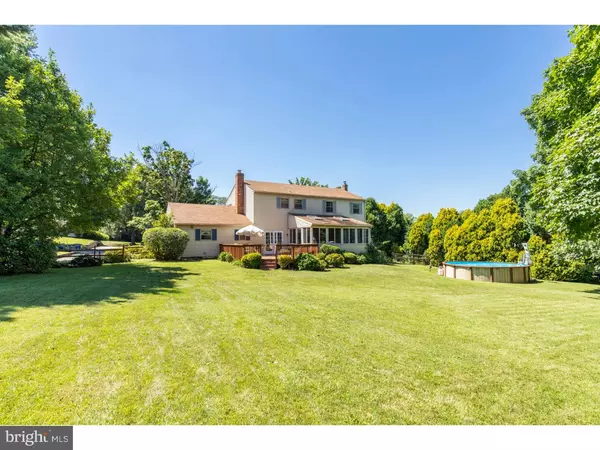$370,000
$399,000
7.3%For more information regarding the value of a property, please contact us for a free consultation.
609 BARKER DR West Chester, PA 19380
4 Beds
3 Baths
2,870 SqFt
Key Details
Sold Price $370,000
Property Type Single Family Home
Sub Type Detached
Listing Status Sold
Purchase Type For Sale
Square Footage 2,870 sqft
Price per Sqft $128
Subdivision Marydell Farms
MLS Listing ID 1002019884
Sold Date 03/21/19
Style Colonial
Bedrooms 4
Full Baths 2
Half Baths 1
HOA Y/N N
Abv Grd Liv Area 2,870
Originating Board TREND
Year Built 1975
Annual Tax Amount $5,612
Tax Year 2018
Lot Size 0.559 Acres
Acres 0.56
Lot Dimensions 24,366
Property Description
Welcome to 609 Barker Drive in sought after Marydell Farms. This 4 bedroom, 2 1/2 bath single home w/2 car garage is situated on little over a half acre in East Goshen township/West Chester Schools. This community offers two beautiful ponds, breath taking neighborhood landscaping and walkability that is second to none. This Gateswood model is 1 of 6 styles built and offers a double door entry leading to the center hall. The main level features a magnificently sized bright and cheery living room with large bow window, formal dining room, eat in kitchen with hardwood floors & sliders to an 18 x 12 enclosed three seasoned porch that exits to a large wood deck perfect for sipping your morning coffee while overlooking the expansive lush level rear yard w/vegetable garden and beautiful plantings. The 1st floor office, nice size family room w/wood burning brick fireplace and huge 10x12 laundry facilities with powder room completes this 1st floor. The 2nd floor offers a master bedroom suite with two closets, separate dressing area and full bath w/stall shower. There are 3 great size additional bedrooms and a ceramic tiled hall bath. The basement is nicely finished making this space perfect for entertaining. Moderately priced making this one of Marydell Farms BEST BUY! Included is a 1 YEAR HOME WARRANTY!
Location
State PA
County Chester
Area East Goshen Twp (10353)
Zoning R2
Rooms
Other Rooms Living Room, Dining Room, Primary Bedroom, Bedroom 2, Bedroom 3, Kitchen, Family Room, Bedroom 1, Laundry, Other, Attic
Basement Full, Fully Finished
Interior
Interior Features Kitchen - Eat-In
Hot Water Electric
Heating Forced Air
Cooling Central A/C
Flooring Wood, Fully Carpeted
Fireplaces Number 1
Fireplaces Type Brick
Equipment Dishwasher, Built-In Microwave
Fireplace Y
Appliance Dishwasher, Built-In Microwave
Heat Source Oil
Laundry Main Floor
Exterior
Exterior Feature Deck(s), Porch(es)
Parking Features Garage - Side Entry
Garage Spaces 2.0
Pool Above Ground
Water Access N
Roof Type Shingle
Accessibility None
Porch Deck(s), Porch(es)
Attached Garage 2
Total Parking Spaces 2
Garage Y
Building
Lot Description Corner, Level, Front Yard, Rear Yard
Story 2
Foundation Concrete Perimeter
Sewer Public Sewer
Water Public
Architectural Style Colonial
Level or Stories 2
Additional Building Above Grade
New Construction N
Schools
Middle Schools J.R. Fugett
High Schools West Chester East
School District West Chester Area
Others
Senior Community No
Tax ID 53-04K-0050
Ownership Fee Simple
SqFt Source Assessor
Acceptable Financing FHA
Listing Terms FHA
Financing FHA
Special Listing Condition Standard
Read Less
Want to know what your home might be worth? Contact us for a FREE valuation!

Our team is ready to help you sell your home for the highest possible price ASAP

Bought with Lisa Bertone • United Real Estate - Advantage







