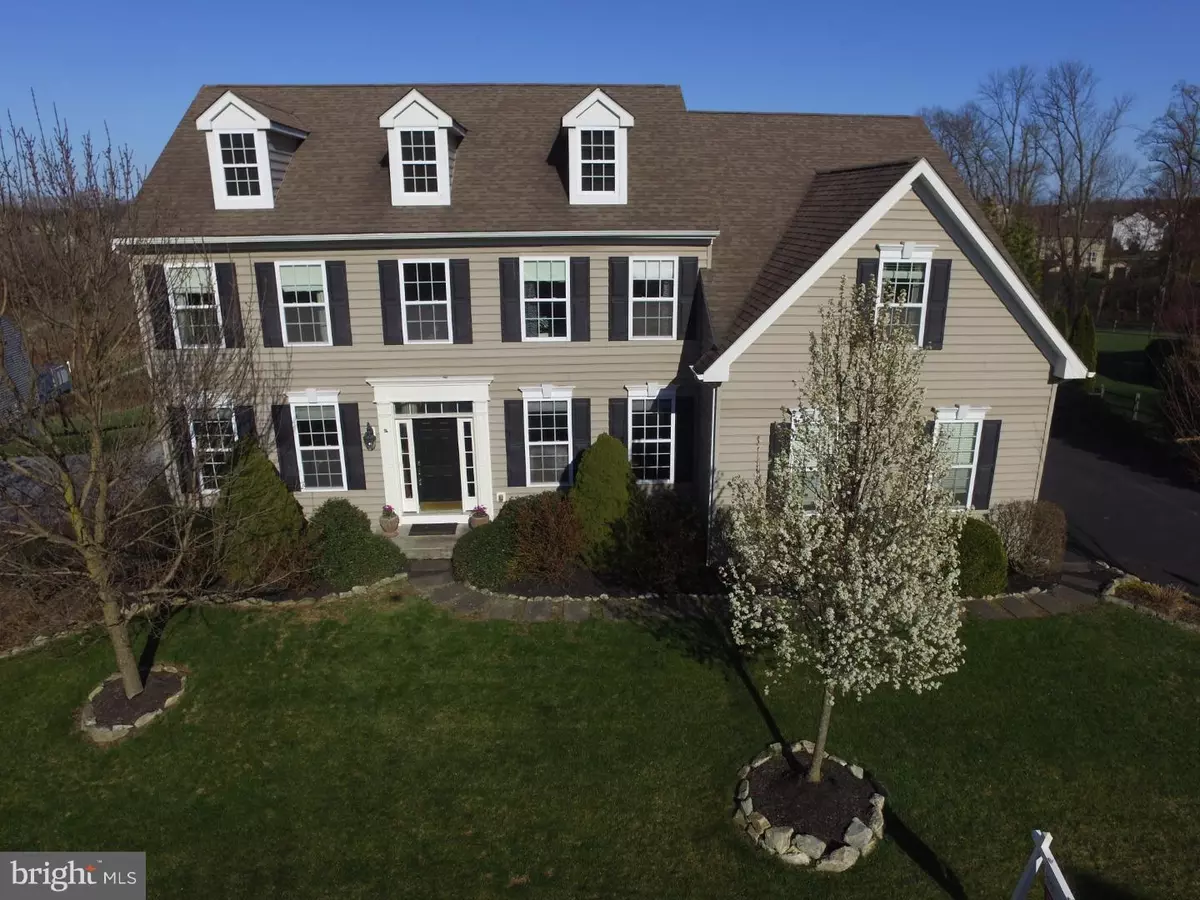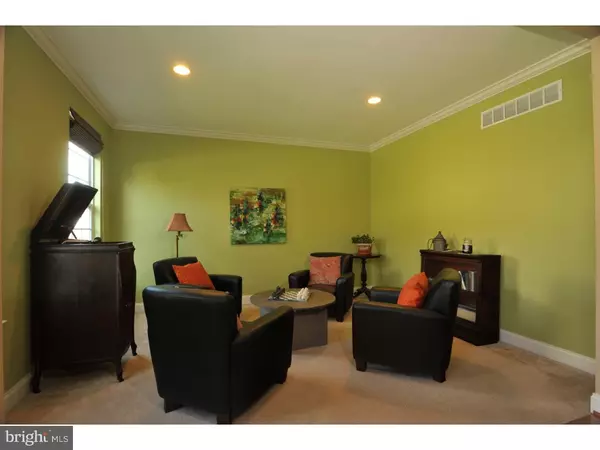$450,000
$465,000
3.2%For more information regarding the value of a property, please contact us for a free consultation.
17 GABE CIR Downingtown, PA 19335
5 Beds
4 Baths
3,587 SqFt
Key Details
Sold Price $450,000
Property Type Single Family Home
Sub Type Detached
Listing Status Sold
Purchase Type For Sale
Square Footage 3,587 sqft
Price per Sqft $125
Subdivision Hideaway Farms
MLS Listing ID 1005431938
Sold Date 03/25/19
Style Colonial
Bedrooms 5
Full Baths 4
HOA Fees $80/qua
HOA Y/N Y
Abv Grd Liv Area 3,587
Originating Board TREND
Year Built 2006
Annual Tax Amount $10,504
Tax Year 2018
Lot Size 0.466 Acres
Acres 0.47
Property Description
PLEASE READ GREEN REMARKS ABOUT SCHOOL BUSING. Why is Hide-A-Way Farms such a desirable community? It's because the neighborhood is spaciously planned, with private cul-de-sac properties such as this one. The traditional Wyndcroft Model, is popular one, as it offers the extra 5th Bedroom and Hall Bath. The original owner has lovingly maintained and closely monitored its original construction. They've added a deck, a basement walk-out paver patio, enclosed the acre property with a split-rail fence, added solar panels, and recently finished the basement, too! This home's backyard offers breathtaking views of the original farmhouse, barn and pond. Immediately upon entering the house, you are welcomed into a two story Foyer. The formal Living and Dining Rooms, flank the Foyer, while the Butler's Pantry aids in connecting the front and back halves of the house. It leads into the large gourmet Kitchen w/ a center island. An open concept Family Room offers additional back yard views along with its farmhouse stone, gas fireplace with a mantle. There is even a private Office or Playroom. The Powder Room and Laundry area, round out a main floor tour. The second story has four generous sized Bedrooms and 2 Hall Bathrooms, as well as a Master Suite! It's a boasts a spacious bedroom and sitting area. The double walk-in closets lead you into the spa like Bathroom, with double sinks, a relaxing soaking tub, private toilet room and large shower area. If you still need more room, head downstairs to the wonderful walk-out basement. This finished space offers additional rooms that connect out to the patio, which make it perfect for entertaining people of all ages! Another full "spa like" bathroom was added in the basement as well, in preparation for a possible pool. There is even a large area that wasn't finished, for extra storage or a small gym. The oversized garage area can accommodate 2 cars plus storage, with extra parking in the driveway. You can even play basketball here! The mechanicals are comprised of two HVAC units and solar panels, which help maintain this extraordinary home in an affordable way. A Tot Lot and splendid walking trails, allow for enjoyment around the peaceful 180 acres of open space. It's convenient to Routes 322, 100, route 30-Bypass, and the PA Turnpike. For more outdoor living, this development is minutes from French and Marsh Creek State Parks, Hibernia Park and Springton Manor. Don't miss your opportunity to own this fantastic gem
Location
State PA
County Chester
Area West Brandywine Twp (10329)
Zoning R2
Rooms
Other Rooms Living Room, Dining Room, Primary Bedroom, Bedroom 2, Bedroom 3, Kitchen, Family Room, Bedroom 1, Laundry, Other, Attic
Basement Full, Outside Entrance, Fully Finished
Interior
Interior Features Kitchen - Island, Butlers Pantry, Ceiling Fan(s), Wet/Dry Bar, Kitchen - Eat-In
Hot Water Propane
Heating Forced Air
Cooling Central A/C
Flooring Wood, Fully Carpeted, Vinyl, Tile/Brick
Fireplaces Number 1
Fireplaces Type Gas/Propane
Equipment Built-In Range, Oven - Self Cleaning, Dishwasher, Disposal, Built-In Microwave
Fireplace Y
Appliance Built-In Range, Oven - Self Cleaning, Dishwasher, Disposal, Built-In Microwave
Heat Source Other, Natural Gas
Laundry Main Floor
Exterior
Exterior Feature Deck(s), Patio(s)
Parking Features Garage Door Opener, Inside Access
Garage Spaces 4.0
Fence Other
Utilities Available Cable TV
Water Access N
Roof Type Pitched,Shingle
Accessibility None
Porch Deck(s), Patio(s)
Attached Garage 2
Total Parking Spaces 4
Garage Y
Building
Lot Description Cul-de-sac, Level, Open, Front Yard, Rear Yard
Story 2
Foundation Concrete Perimeter
Sewer Public Sewer
Water Public
Architectural Style Colonial
Level or Stories 2
Additional Building Above Grade
Structure Type Cathedral Ceilings,9'+ Ceilings,High
New Construction N
Schools
Elementary Schools Reeceville
Middle Schools North Brandywine
High Schools Coatesville Area Senior
School District Coatesville Area
Others
HOA Fee Include Common Area Maintenance,Management
Senior Community No
Tax ID 29-05 -0001.3600
Ownership Fee Simple
SqFt Source Assessor
Acceptable Financing Conventional
Listing Terms Conventional
Financing Conventional
Special Listing Condition Standard
Read Less
Want to know what your home might be worth? Contact us for a FREE valuation!

Our team is ready to help you sell your home for the highest possible price ASAP

Bought with Chad Kimerer • Crescent Real Estate







