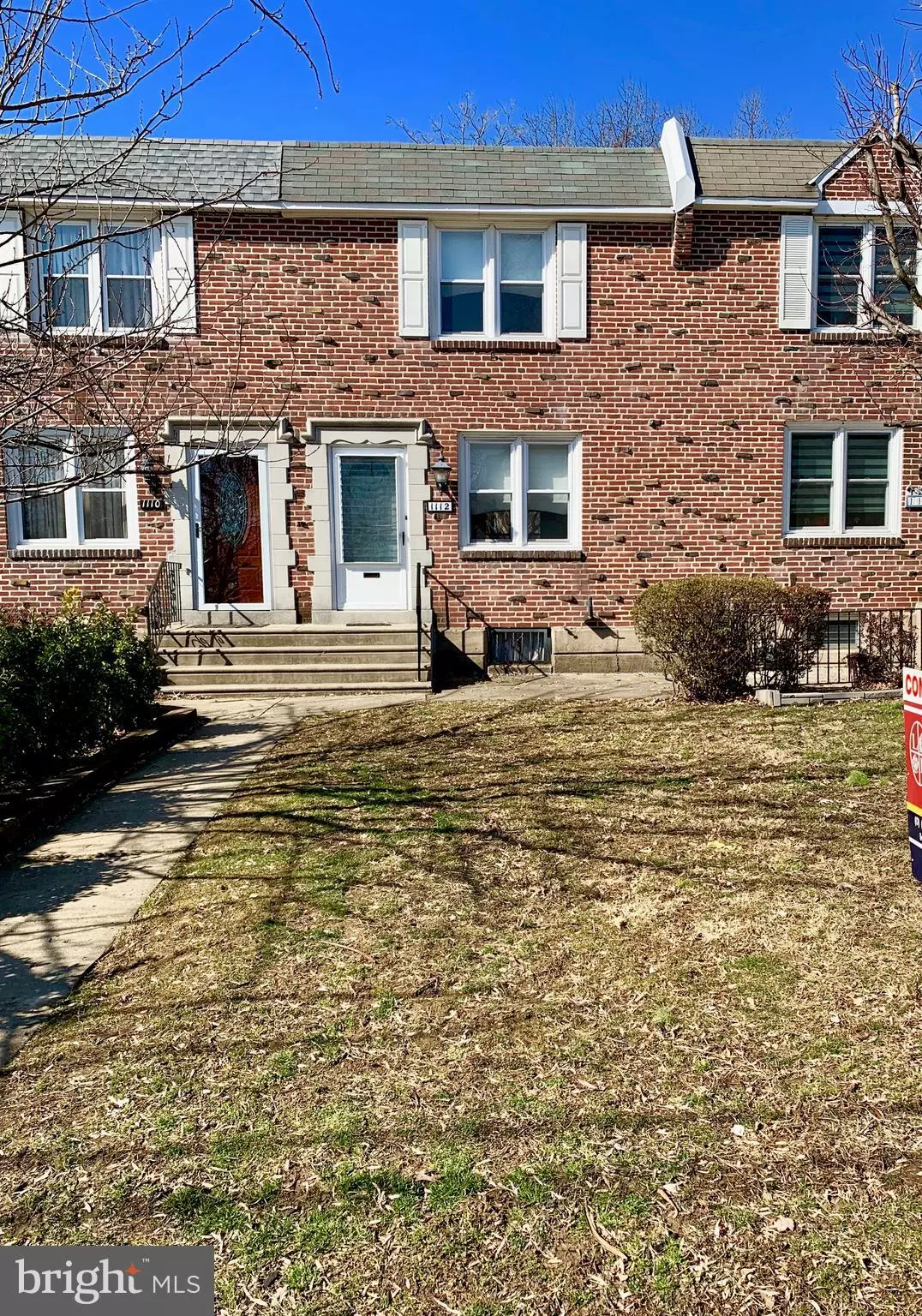$115,000
$115,000
For more information regarding the value of a property, please contact us for a free consultation.
1112 BROOKWOOD LN Glenolden, PA 19036
3 Beds
2 Baths
1,152 SqFt
Key Details
Sold Price $115,000
Property Type Townhouse
Sub Type Interior Row/Townhouse
Listing Status Sold
Purchase Type For Sale
Square Footage 1,152 sqft
Price per Sqft $99
Subdivision Briarcliff
MLS Listing ID PADE438408
Sold Date 04/11/19
Style Colonial
Bedrooms 3
Full Baths 1
Half Baths 1
HOA Y/N N
Abv Grd Liv Area 1,152
Originating Board BRIGHT
Year Built 1952
Annual Tax Amount $4,474
Tax Year 2018
Lot Size 2,309 Sqft
Acres 0.05
Lot Dimensions 16.00 x 150.00
Property Description
Get Ready to Own a Fabulous Home without breaking your Budget! Ideal Location Location !! This Home has been lovingly cared for and enjoyed by the original owners for years upon years. Welcome!! 1112 Brookwood Lane offers you a most desirable location within the Briarcliff Community. Situated on a Level Lot and Private Back Yard and Plentiful Parking. Freshly Painted throughout and Refinished Golden Oak Hardwood Flooring through the Main Level, Stairs and Hall. Enter upon the Formal Living Room, Formal Dining Room, Eat-In Kitchen with Built-In Bench/Table. The Upper Level Offers 3 Attractive Bedrooms with good closet space, one offers built in bedframe and drawers, Hallway and linen closet, and immaculate Full Ceramic Bathroom. The Basement needs your personal touches for additional recreation space, also powder room. The Laundry Area and Utilities complete this level. An outside exit leads to Private parking, attached Garage and deep level back yard! Additional features of this wonderful home are: Central Air, Gas Heater 2016, Gas Cooking, Thermal tilt- in windows, Re-Coated Roof, Freshly Painted throughout, Front Patio and Hardwood Flooring. Close Proximity to Major Transportation, Interstate, Schools, Shopping and So Much More! Make your Appointment Soon!
Location
State PA
County Delaware
Area Darby Twp (10415)
Zoning RES -10
Rooms
Other Rooms Living Room, Dining Room, Kitchen, Basement, Other, Bathroom 2
Basement Full
Interior
Heating Forced Air
Cooling Central A/C, Ceiling Fan(s)
Heat Source Natural Gas
Exterior
Parking Features Basement Garage
Garage Spaces 1.0
Fence Cyclone
Water Access N
View Creek/Stream
Accessibility Other
Attached Garage 1
Total Parking Spaces 1
Garage Y
Building
Story 2
Sewer Public Sewer
Water Public
Architectural Style Colonial
Level or Stories 2
Additional Building Above Grade, Below Grade
New Construction N
Schools
Elementary Schools Darby Township School
Middle Schools Darby Township School
High Schools Academy Park
School District Southeast Delco
Others
Senior Community No
Tax ID 15-00-00713-00
Ownership Fee Simple
SqFt Source Assessor
Acceptable Financing Cash, FHA, Conventional
Listing Terms Cash, FHA, Conventional
Financing Cash,FHA,Conventional
Special Listing Condition Standard
Read Less
Want to know what your home might be worth? Contact us for a FREE valuation!

Our team is ready to help you sell your home for the highest possible price ASAP

Bought with Lisa Pecora • Keller Williams Real Estate - Media







