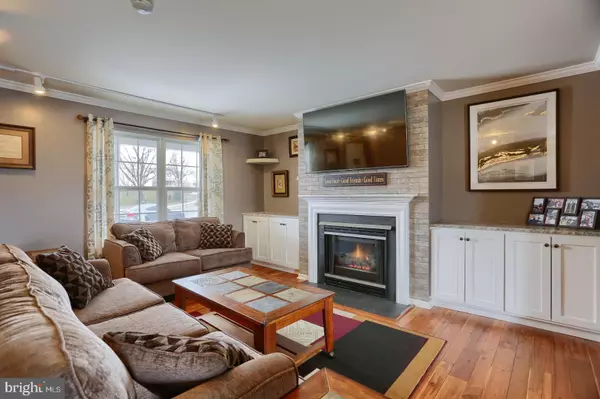$190,000
$186,900
1.7%For more information regarding the value of a property, please contact us for a free consultation.
1023 AMITY CIR Reading, PA 19605
3 Beds
4 Baths
1,798 SqFt
Key Details
Sold Price $190,000
Property Type Single Family Home
Sub Type Twin/Semi-Detached
Listing Status Sold
Purchase Type For Sale
Square Footage 1,798 sqft
Price per Sqft $105
Subdivision Whitford Hill
MLS Listing ID PABK325352
Sold Date 04/19/19
Style Traditional
Bedrooms 3
Full Baths 2
Half Baths 2
HOA Y/N N
Abv Grd Liv Area 1,798
Originating Board BRIGHT
Year Built 1994
Annual Tax Amount $4,442
Tax Year 2018
Lot Size 8,712 Sqft
Acres 0.2
Property Description
Pride of ownership shines throughout this gorgeous home located in Whitford Hills. Walk inside and be blown away by the "WOW' factor this home has. Beautiful laminate floors lead into the living room featuring a gas fireplace, built in cabinets and shelves, track lighting and crown molding. Dining room area with chair rails and crown molding. Eat in kitchen featuring stainless steel appliances, back splash, and lots of counter space. Updated powder room and main floor laundry complete this level. Head upstairs to your master bedroom suite with a walk in closet and an updated full master bathroom with double sinks, and bathtub/shower combo. Upstairs also includes 2 additional large bedrooms and a shared full bathroom. A huge highlight to this home is the custom finished walkout daylight basement. Open the door and be greeted by a one of a kind painting designed by a local artist. Take notice to the detail on the front of the steps. Once downstairs you will see the perfect place to entertain. The drinks will flow at your custom wet bar with stone front, coffered ceiling tiles, recessed lighting, large sitting area. This level also features a game room that could also be used as a 4th bedroom if needed with a sliding barn door that leads to a powder room. Head outside and enjoy your patio off the lower level covered by the deck that is accessible through the kitchen. This home truly has it all! Convenient location to all major highways, schools, and shopping.Home Inspection has been completed by the seller for peace of mind! You will love to call this home!
Location
State PA
County Berks
Area Muhlenberg Twp (10266)
Zoning RESIDENTIAL
Rooms
Other Rooms Living Room, Dining Room, Primary Bedroom, Bedroom 2, Bedroom 3, Kitchen, Game Room, Basement
Basement Daylight, Partial, Fully Finished, Walkout Level
Interior
Interior Features Ceiling Fan(s), Chair Railings, Dining Area, Kitchen - Eat-In, Kitchen - Table Space, Primary Bath(s), Recessed Lighting, Walk-in Closet(s), Wet/Dry Bar
Heating Other
Cooling Central A/C
Flooring Carpet, Ceramic Tile, Laminated
Fireplaces Type Gas/Propane
Equipment Built-In Microwave, Oven - Self Cleaning, Stainless Steel Appliances
Appliance Built-In Microwave, Oven - Self Cleaning, Stainless Steel Appliances
Heat Source Natural Gas
Laundry Main Floor
Exterior
Exterior Feature Deck(s), Patio(s), Porch(es)
Parking Features Garage - Front Entry
Garage Spaces 1.0
Water Access N
Roof Type Pitched,Shingle
Accessibility None
Porch Deck(s), Patio(s), Porch(es)
Attached Garage 1
Total Parking Spaces 1
Garage Y
Building
Lot Description Front Yard, Rear Yard, SideYard(s)
Story 2
Sewer Public Sewer
Water Public
Architectural Style Traditional
Level or Stories 2
Additional Building Above Grade, Below Grade
New Construction N
Schools
School District Muhlenberg
Others
Senior Community No
Tax ID 66-4399-19-60-9615
Ownership Fee Simple
SqFt Source Assessor
Security Features Smoke Detector
Acceptable Financing Cash, Conventional, FHA, VA
Listing Terms Cash, Conventional, FHA, VA
Financing Cash,Conventional,FHA,VA
Special Listing Condition Standard
Read Less
Want to know what your home might be worth? Contact us for a FREE valuation!

Our team is ready to help you sell your home for the highest possible price ASAP

Bought with Alexander E Jackson Sr. • Coldwell Banker Realty







