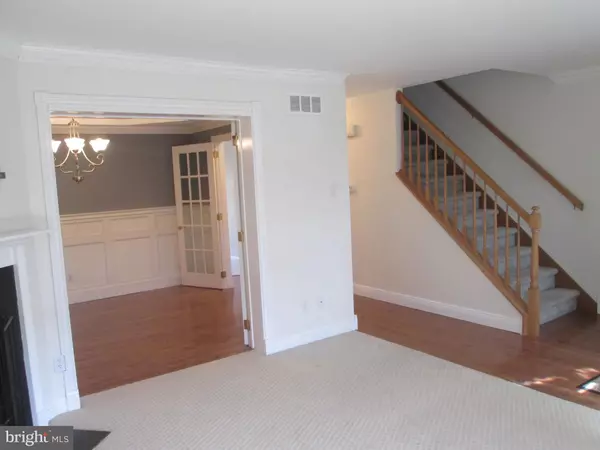$202,000
$199,900
1.1%For more information regarding the value of a property, please contact us for a free consultation.
3412 FOXFIELD CIR Perkiomenville, PA 18074
3 Beds
3 Baths
1,554 SqFt
Key Details
Sold Price $202,000
Property Type Townhouse
Sub Type Interior Row/Townhouse
Listing Status Sold
Purchase Type For Sale
Square Footage 1,554 sqft
Price per Sqft $129
Subdivision Perkiomen Crossing
MLS Listing ID PAMC556898
Sold Date 04/19/19
Style Traditional
Bedrooms 3
Full Baths 2
Half Baths 1
HOA Fees $80/mo
HOA Y/N Y
Abv Grd Liv Area 1,554
Originating Board BRIGHT
Year Built 1991
Annual Tax Amount $3,103
Tax Year 2019
Lot Size 2,310 Sqft
Acres 0.05
Lot Dimensions 21.00 x 110.00
Property Description
With over 2000 square feet of living area this move in ready home has the space and amenities every home deserves . From the custom formal dining room ,to the professionally remodeled basement with family room, W/marble tile floor and built in cabinets for internet gaming , a home theater room seldom seen in this price range of home you will not be disappointed ,the attic has flooring to accommodate all of your storage needs the owners spared no expense to make this a perfect living area, New hardwood floors in master bedroom , w recessed lights and walk in closet. Stop by to take a look at the open house or give us call for you private showing .
Location
State PA
County Montgomery
Area Upper Frederick Twp (10655)
Zoning RESIDENTIAL
Direction West
Rooms
Other Rooms Living Room, Dining Room, Primary Bedroom, Kitchen, Game Room, Family Room, Basement, Laundry, Bathroom 1, Bathroom 2, Attic, Primary Bathroom, Full Bath, Half Bath
Basement Full, Fully Finished, Heated, Improved, Outside Entrance
Interior
Interior Features Formal/Separate Dining Room, Recessed Lighting, Wainscotting, Carpet, Crown Moldings, Dining Area, Floor Plan - Traditional, Kitchen - Eat-In, Window Treatments, Wood Floors, Attic/House Fan
Hot Water Electric
Heating Forced Air, Heat Pump(s)
Cooling Central A/C
Flooring Carpet, Ceramic Tile, Hardwood
Fireplaces Number 1
Fireplaces Type Equipment, Fireplace - Glass Doors, Wood
Equipment Dishwasher, Dryer - Electric, Oven/Range - Electric, Refrigerator, Stainless Steel Appliances
Furnishings No
Fireplace Y
Window Features Screens
Appliance Dishwasher, Dryer - Electric, Oven/Range - Electric, Refrigerator, Stainless Steel Appliances
Heat Source Electric
Laundry Basement
Exterior
Garage Spaces 5.0
Parking On Site 2
Utilities Available Cable TV, Phone Connected, Under Ground
Water Access N
Roof Type Asbestos Shingle
Accessibility Doors - Swing In
Total Parking Spaces 5
Garage N
Building
Lot Description Landscaping
Story 2
Sewer Public Sewer
Water Public
Architectural Style Traditional
Level or Stories 2
Additional Building Above Grade, Below Grade
Structure Type Dry Wall
New Construction N
Schools
School District Boyertown Area
Others
HOA Fee Include Trash,Road Maintenance
Senior Community No
Tax ID 55-00-00606-464
Ownership Fee Simple
SqFt Source Assessor
Security Features Smoke Detector
Acceptable Financing Cash, Conventional, FHA, VA
Listing Terms Cash, Conventional, FHA, VA
Financing Cash,Conventional,FHA,VA
Special Listing Condition Standard
Read Less
Want to know what your home might be worth? Contact us for a FREE valuation!

Our team is ready to help you sell your home for the highest possible price ASAP

Bought with Dana L Riegel • RE/MAX Of Reading







