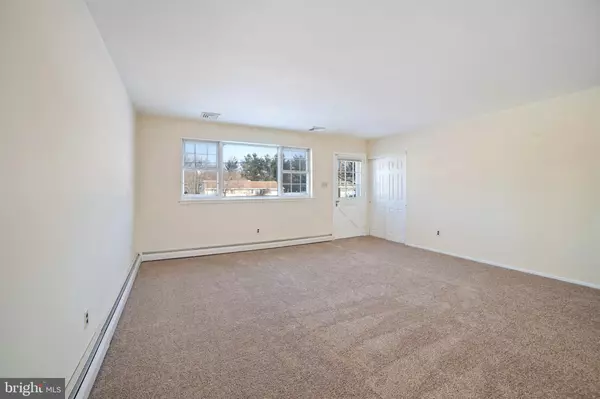$270,000
$275,000
1.8%For more information regarding the value of a property, please contact us for a free consultation.
144 S MIDLAND AVE Norristown, PA 19403
3 Beds
1 Bath
1,766 SqFt
Key Details
Sold Price $270,000
Property Type Single Family Home
Sub Type Detached
Listing Status Sold
Purchase Type For Sale
Square Footage 1,766 sqft
Price per Sqft $152
Subdivision Sunnyside Farms
MLS Listing ID PAMC552198
Sold Date 04/24/19
Style Ranch/Rambler
Bedrooms 3
Full Baths 1
HOA Y/N N
Abv Grd Liv Area 1,176
Originating Board BRIGHT
Year Built 1965
Annual Tax Amount $4,127
Tax Year 2020
Lot Size 0.345 Acres
Acres 0.35
Property Description
Are you looking for the perfect first home, thinking of downsizing, or ready to move from a townhouse to a single-family home? Then this completely renovated ranch home is the house for you! Located in a quiet, walkable neighborhood, this newly completed renovation features a new kitchen, updated new full bathroom, new central air, new 6 panel doors, new flooring and carpeting, freshly painted rooms and new updated light fixtures. The first impression of this home is light and bright, bathed in natural sunlight from the large windows in every room. You walk through the front door directly into the formal living room with its huge bay window, just off the living room is the formal dining room with custom solid wood beams & scrollwork. The kitchen opens to the dining room and has a convenient half wall granite ledge that doubles as a breakfast bar or serving station when entertaining. The completely redone, modern kitchen offers stainless steel appliances including: a self-cleaning oven, microwave, refrigerator, dishwasher, sink and faucet, granite countertops, white cabinetry, white subway tile backsplash and an easy clean floor complete the look. The laundry room is conveniently located off the kitchen with new flooring & access to the back yard. The washer and dryer are included and were purchased Sept of 2017. The three bedrooms are all a good size with new neutral carpet & paint. A full hall bathroom also boasts a fresh new look with a white tub, vanity and tile. The full basement is partitioned. One half delivers a great family room with a wood stove, bar area, new carpet and paint. The hot water heater, boiler, electrical panel and a laundry sink can be found in the unfinished area along with tons of space for storage as well as a workshop. Extra storage is also available in the oversized one car attached garage. If that wasnt enough the house is in the award winning and sought after Methacton School District: K-4 Eagleville Elementary, 5-6 Skyview Upper Elementary, 7-8 Arcola Intermediate, 9-12 Methacton High. Minutes away from corporate centers, major routes and shopping centers. There is also a 1 Year Home Warranty included for Buyers extra peace of mind. This home is a winner all the way around, COME SEE FOR YOURSELF!
Location
State PA
County Montgomery
Area Lower Providence Twp (10643)
Zoning R2
Rooms
Other Rooms Living Room, Dining Room, Bedroom 2, Bedroom 3, Kitchen, Family Room, Bedroom 1, Laundry, Bathroom 1
Basement Full
Main Level Bedrooms 3
Interior
Interior Features Attic, Breakfast Area, Carpet, Entry Level Bedroom, Floor Plan - Traditional, Upgraded Countertops, Wet/Dry Bar, Wood Stove
Hot Water Natural Gas
Heating Baseboard - Hot Water
Cooling Central A/C
Flooring Carpet, Vinyl
Equipment Built-In Microwave, Built-In Range, Dishwasher, Dryer, Energy Efficient Appliances, Oven - Self Cleaning, Refrigerator, Stainless Steel Appliances, Washer, Water Heater, Oven/Range - Gas
Furnishings No
Window Features Storm,Screens
Appliance Built-In Microwave, Built-In Range, Dishwasher, Dryer, Energy Efficient Appliances, Oven - Self Cleaning, Refrigerator, Stainless Steel Appliances, Washer, Water Heater, Oven/Range - Gas
Heat Source Natural Gas
Laundry Dryer In Unit, Main Floor, Washer In Unit, Has Laundry
Exterior
Parking Features Garage - Front Entry, Garage Door Opener, Oversized
Garage Spaces 4.0
Utilities Available Natural Gas Available, Phone, Phone Available, Cable TV Available, Under Ground
Water Access N
Roof Type Shingle
Accessibility None
Attached Garage 1
Total Parking Spaces 4
Garage Y
Building
Story 2
Sewer Public Sewer
Water Public
Architectural Style Ranch/Rambler
Level or Stories 2
Additional Building Above Grade, Below Grade
Structure Type Dry Wall
New Construction N
Schools
Elementary Schools Eagleville
Middle Schools Arcola
High Schools Methacton
School District Methacton
Others
Senior Community No
Tax ID 43-00-08491-007
Ownership Fee Simple
SqFt Source Assessor
Acceptable Financing Cash, FHA, VA, Conventional
Listing Terms Cash, FHA, VA, Conventional
Financing Cash,FHA,VA,Conventional
Special Listing Condition Standard
Read Less
Want to know what your home might be worth? Contact us for a FREE valuation!

Our team is ready to help you sell your home for the highest possible price ASAP

Bought with Thomas Toole III • RE/MAX Main Line-West Chester







