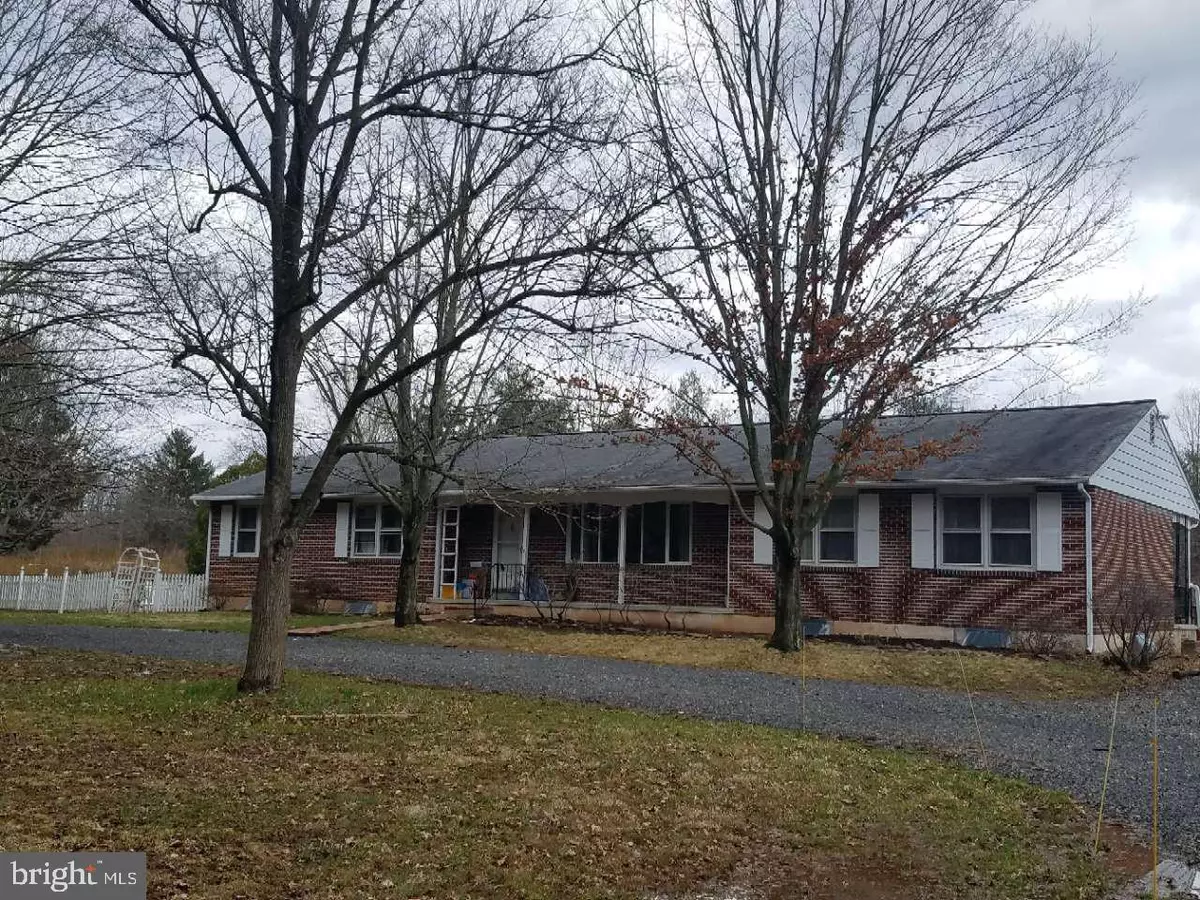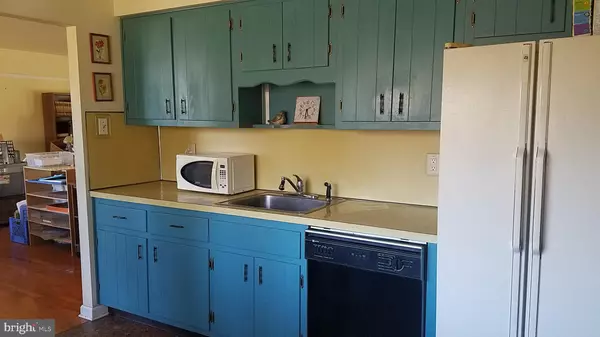$317,000
$310,000
2.3%For more information regarding the value of a property, please contact us for a free consultation.
2025 SPRINGER RD Harleysville, PA 19438
5 Beds
3 Baths
2,028 SqFt
Key Details
Sold Price $317,000
Property Type Single Family Home
Sub Type Detached
Listing Status Sold
Purchase Type For Sale
Square Footage 2,028 sqft
Price per Sqft $156
Subdivision None Available
MLS Listing ID PAMC555024
Sold Date 04/25/19
Style Ranch/Rambler
Bedrooms 5
Full Baths 2
Half Baths 1
HOA Y/N N
Abv Grd Liv Area 2,028
Originating Board BRIGHT
Year Built 1971
Annual Tax Amount $5,725
Tax Year 2018
Lot Size 1.323 Acres
Acres 1.32
Lot Dimensions 155.00 x 0.00
Property Description
First time offered on the market, this custom built, roomy rancher on 1.3 acres has been lovingly cared for and maintained by only one family. Large picture windows in the open livingroom/dining room offer pastoral views and lots of natural light, providing passive solar heating. A deck balcony spans the entire back of the house. On the main level there are 3 standard sized bedrooms and, on the opposite end of the house, what could be a 4th bedroom with an adjoining room. Or, this bonus area could be used for an in-law suite, an upgraded master suite by adding a bathroom where the storage room is, or it could be a 2-room home office with a separate entrance for clients. So many possibilities! This home offers a master bathroom with shower stall and large closets in every room. A dedicated laundry room is conveniently located off the kitchen, near the bedrooms. The lower level provides what has been used as a 5th bedroom with it's own bath (currently a powder room, with potential for a shower to be added). The rest of the huge basement is semi-finished with several rooms and a wood stove and could easily be completely finished, due to its 9' ceilings and sliding glass door at ground level, which would add lots of additional living space. Original hardwood floors throughout the home are in excellent condition. A pull-down stairs to an attic provides even more storage space. Out back, in the lush and natural backyard, there is a large 2-story building, which could serve as a 2-car garage if given driveway access, a potting shed, a koi pond, and a mature organic compost pile. Lots of parking on the circular driveway to accommodate guests. This home is exceptionally well maintained inside and out -- just bring your ideas for modern decor and updated fixtures to make it your own! 1-year home warranty is included. Walk to beautiful Fischer's Park and Towamencin Creek. One short mile to PA Tnpk entrance.
Location
State PA
County Montgomery
Area Towamencin Twp (10653)
Zoning R180
Direction Northwest
Rooms
Other Rooms Living Room, Dining Room, Bedroom 2, Bedroom 3, Bedroom 4, Bedroom 5, Kitchen, Basement, Bedroom 1, Laundry, Workshop, Bathroom 1, Bonus Room, Primary Bathroom, Half Bath
Basement Full, Space For Rooms, Walkout Level, Partially Finished
Main Level Bedrooms 4
Interior
Interior Features Kitchen - Eat-In, Primary Bath(s), Wood Stove, Attic
Hot Water Oil
Heating Baseboard - Hot Water, Summer/Winter Changeover
Cooling Central A/C
Flooring Hardwood
Fireplaces Type Wood
Equipment Dishwasher, Dryer, Oven/Range - Electric, Refrigerator, Washer
Fireplace Y
Appliance Dishwasher, Dryer, Oven/Range - Electric, Refrigerator, Washer
Heat Source Oil
Laundry Main Floor
Exterior
Exterior Feature Deck(s), Balcony, Patio(s)
Parking Features Additional Storage Area, Oversized
Garage Spaces 14.0
Water Access N
Accessibility Level Entry - Main
Porch Deck(s), Balcony, Patio(s)
Total Parking Spaces 14
Garage Y
Building
Lot Description Rear Yard, Trees/Wooded
Story 1
Sewer On Site Septic
Water Well
Architectural Style Ranch/Rambler
Level or Stories 1
Additional Building Above Grade, Below Grade
New Construction N
Schools
School District North Penn
Others
Senior Community No
Tax ID 53-00-07512-004
Ownership Fee Simple
SqFt Source Assessor
Acceptable Financing FHA, Conventional, Cash
Listing Terms FHA, Conventional, Cash
Financing FHA,Conventional,Cash
Special Listing Condition Standard
Read Less
Want to know what your home might be worth? Contact us for a FREE valuation!

Our team is ready to help you sell your home for the highest possible price ASAP

Bought with Diane M Reddington • Coldwell Banker Realty







