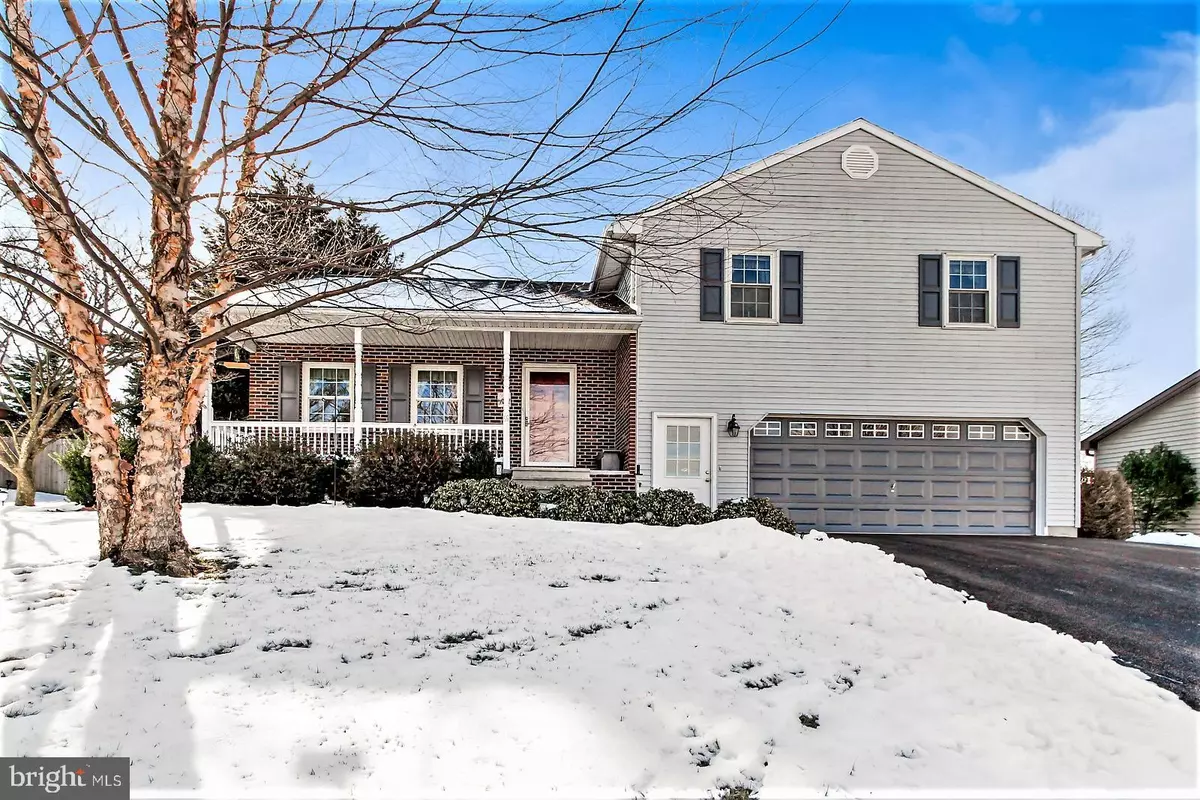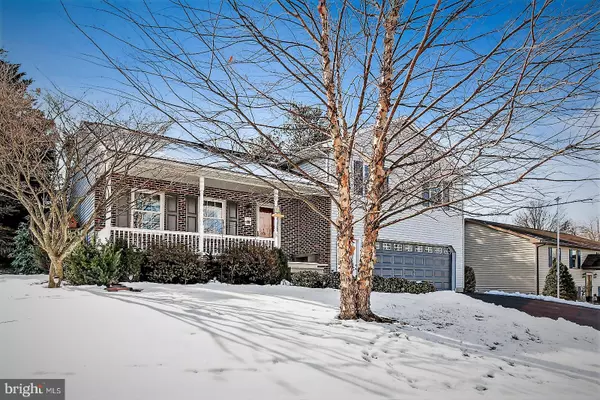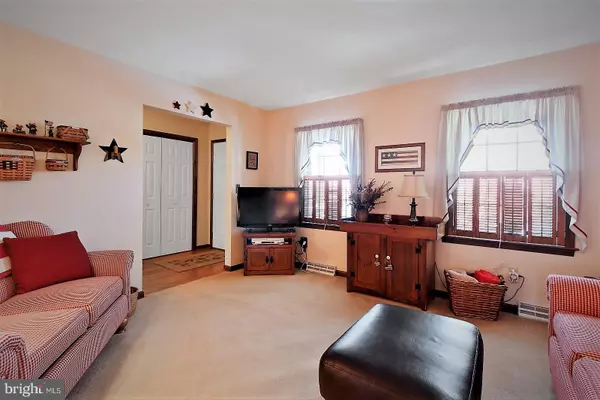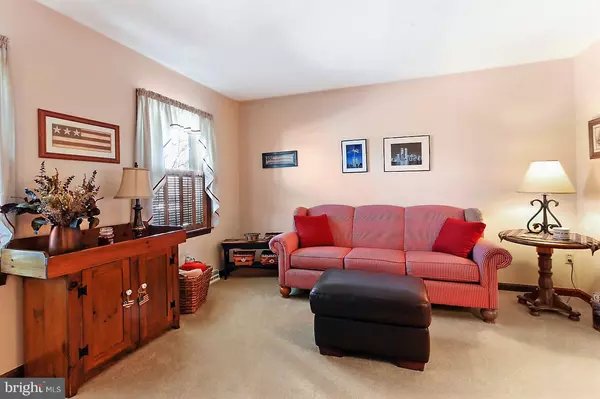$220,000
$220,000
For more information regarding the value of a property, please contact us for a free consultation.
69 LION DR Hanover, PA 17331
3 Beds
3 Baths
1,790 SqFt
Key Details
Sold Price $220,000
Property Type Single Family Home
Sub Type Detached
Listing Status Sold
Purchase Type For Sale
Square Footage 1,790 sqft
Price per Sqft $122
Subdivision Pickett Ridge
MLS Listing ID PAYK110074
Sold Date 04/30/19
Style Split Level
Bedrooms 3
Full Baths 2
Half Baths 1
HOA Y/N N
Abv Grd Liv Area 1,432
Originating Board BRIGHT
Year Built 1990
Annual Tax Amount $4,792
Tax Year 2018
Lot Size 8,042 Sqft
Acres 0.18
Property Description
Dream back yard! Split level with 3 Bedrooms, 2.5 baths in South Western School District. Walking distance to elementary school. Family room with 1/2 bath and access to the custom concrete patio. Replacement windows,new driveway,updated kitchen with 8ft breakfast bar, granite counter tops & laminate flooring. Gas heat and central air. Walk out of the dining area onto the large deck with a private back yard and mature landscaping. Relax on the front porch, deck or patio. Great back yard for entertaining. Well maintained. Easy commute to MD.
Location
State PA
County York
Area Penn Twp (15244)
Zoning RESIDENTIAL
Rooms
Basement Full
Interior
Interior Features Carpet, Ceiling Fan(s), Kitchen - Island, Primary Bath(s), Upgraded Countertops, Walk-in Closet(s)
Hot Water Natural Gas
Heating Forced Air
Cooling Central A/C
Equipment Built-In Microwave, Oven/Range - Gas, Energy Efficient Appliances, Dishwasher, Refrigerator, Washer, Dryer - Electric
Appliance Built-In Microwave, Oven/Range - Gas, Energy Efficient Appliances, Dishwasher, Refrigerator, Washer, Dryer - Electric
Heat Source Natural Gas
Exterior
Parking Features Garage - Front Entry, Garage Door Opener
Garage Spaces 6.0
Utilities Available Natural Gas Available
Water Access N
Roof Type Architectural Shingle
Accessibility None
Attached Garage 2
Total Parking Spaces 6
Garage Y
Building
Story 3+
Sewer Public Sewer
Water Public
Architectural Style Split Level
Level or Stories 3+
Additional Building Above Grade, Below Grade
New Construction N
Schools
Elementary Schools Park Hills
Middle Schools Emory H Markle
High Schools South Western
School District South Western
Others
Senior Community No
Tax ID 44-000-26-0009-00-00000
Ownership Fee Simple
SqFt Source Estimated
Acceptable Financing FHA, Cash, VA
Listing Terms FHA, Cash, VA
Financing FHA,Cash,VA
Special Listing Condition Standard
Read Less
Want to know what your home might be worth? Contact us for a FREE valuation!

Our team is ready to help you sell your home for the highest possible price ASAP

Bought with Jason Forry • RE/MAX Quality Service, Inc.







