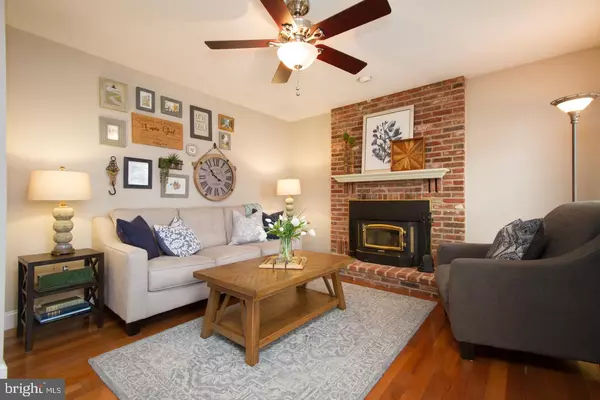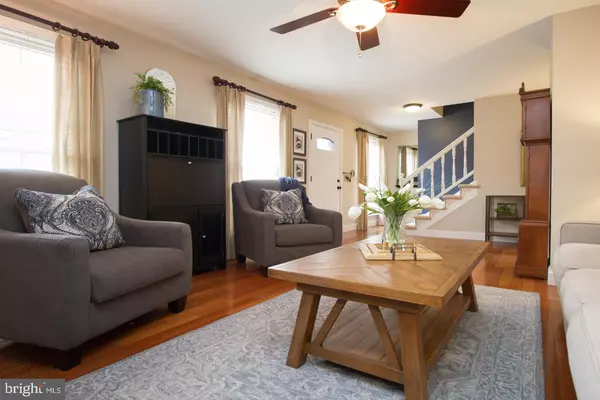$415,000
$415,000
For more information regarding the value of a property, please contact us for a free consultation.
247 MAPLE AVE Harleysville, PA 19438
5 Beds
4 Baths
3,396 SqFt
Key Details
Sold Price $415,000
Property Type Single Family Home
Sub Type Detached
Listing Status Sold
Purchase Type For Sale
Square Footage 3,396 sqft
Price per Sqft $122
Subdivision None Available
MLS Listing ID PAMC552640
Sold Date 05/01/19
Style Cape Cod
Bedrooms 5
Full Baths 3
Half Baths 1
HOA Y/N N
Abv Grd Liv Area 2,196
Originating Board BRIGHT
Year Built 1992
Annual Tax Amount $6,824
Tax Year 2018
Lot Size 0.581 Acres
Acres 0.58
Lot Dimensions 143.00 x 0.00
Property Description
Welcome home to this gorgeous five bedroom Cape Cod situated on half an acre in Lower Salford Township that has been completely remodeled and updated. This home is an entertainers dream. From multiple sitting rooms, both a breakfast bar and downstairs bar area and a huge outdoor entertaining area, you will not lack in space to host all for your friends and family. Flow through the downstairs living areas, relaxing in the cozy Living Room in front of the fireplace or entertaining in the open concept Family Room that flows into the kitchen and dining area. Sit at the breakfast bar overlooking with kitchen with white cabinetry, stainless steel appliances, and Brazilian cherry flooring. Large windows and a glass door leading out to the deck allow for plenty of natural light to add ambiance to the home. The first-floor master suite features a jetted tub, frameless glass shower, radiant floor heating, walk-in closet and includes a walk-out to the outside deck. Upstairs you will find three large bedrooms and a full bathroom. The walk-out basement has been fully finished into a large family room, bar and kitchenette area and a separate area for an office or extra sitting area. The basement also includes an additional bedroom and full bathroom allowing for the option of an in-law suite with dedicated access and its own garage. Outside the deck and patio surround the above ground pool and overlook the professionally landscaped backyard. WIth several unique sitting areas, a built-in first pit surrounded by Rinox patio pavers, and swing set this area is great for your family and guests to flow from inside to outside. Don't miss out on this incredible showstopping home!
Location
State PA
County Montgomery
Area Lower Salford Twp (10650)
Zoning R2
Rooms
Basement Full
Main Level Bedrooms 1
Interior
Hot Water Electric
Heating Forced Air, Radiant, Wood Burn Stove
Cooling Central A/C
Flooring Hardwood, Carpet
Fireplaces Number 1
Fireplaces Type Stone, Wood
Fireplace Y
Heat Source Oil
Laundry Main Floor
Exterior
Exterior Feature Deck(s)
Parking Features Garage - Front Entry, Garage - Rear Entry
Garage Spaces 7.0
Water Access N
Accessibility None
Porch Deck(s)
Attached Garage 2
Total Parking Spaces 7
Garage Y
Building
Story 2
Sewer Public Sewer
Water Public
Architectural Style Cape Cod
Level or Stories 2
Additional Building Above Grade, Below Grade
New Construction N
Schools
Elementary Schools Vernfield
Middle Schools Indian Valley
High Schools Souderton Area Senior
School District Souderton Area
Others
Senior Community No
Tax ID 50-00-02365-105
Ownership Fee Simple
SqFt Source Assessor
Special Listing Condition Standard
Read Less
Want to know what your home might be worth? Contact us for a FREE valuation!

Our team is ready to help you sell your home for the highest possible price ASAP

Bought with Mark Mehler • Coldwell Banker Realty







