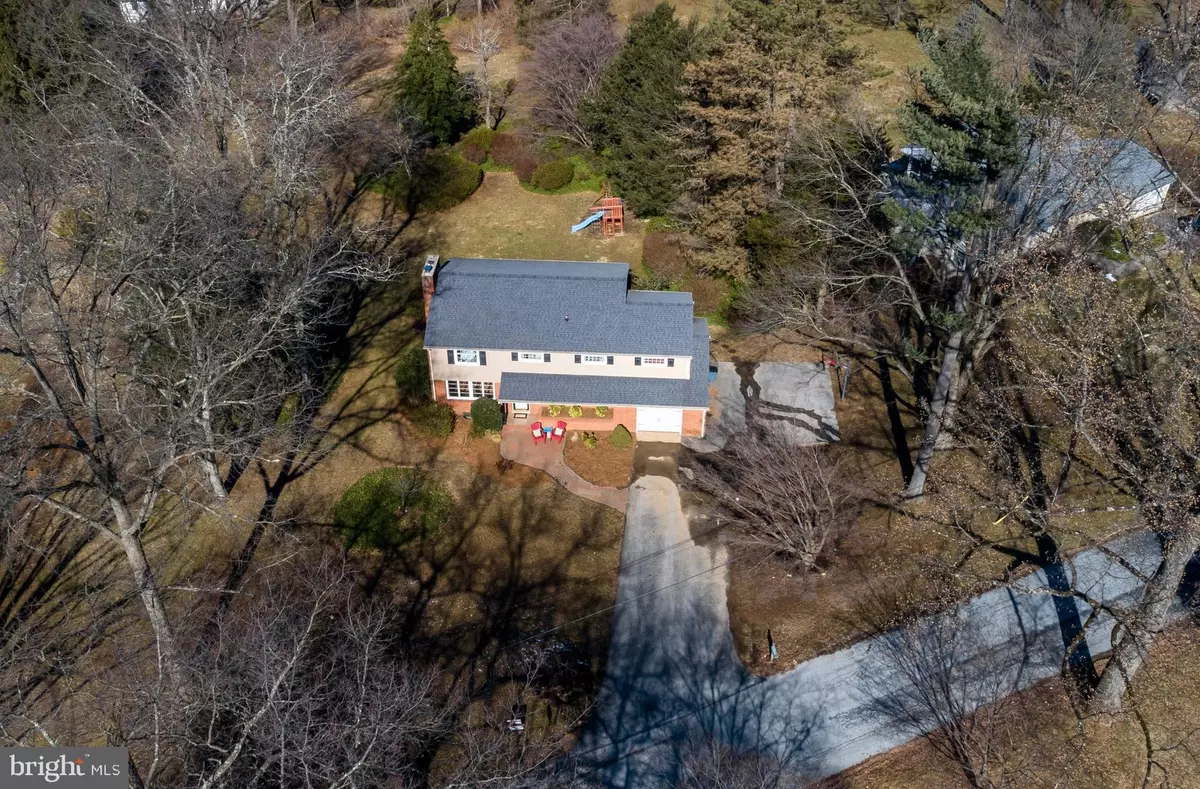$544,000
$550,000
1.1%For more information regarding the value of a property, please contact us for a free consultation.
409 LOCUST LN West Chester, PA 19380
4 Beds
3 Baths
2,825 SqFt
Key Details
Sold Price $544,000
Property Type Single Family Home
Sub Type Detached
Listing Status Sold
Purchase Type For Sale
Square Footage 2,825 sqft
Price per Sqft $192
Subdivision Hoopes Park
MLS Listing ID PACT286406
Sold Date 05/01/19
Style Colonial
Bedrooms 4
Full Baths 2
Half Baths 1
HOA Y/N N
Abv Grd Liv Area 2,225
Originating Board BRIGHT
Year Built 1953
Annual Tax Amount $5,997
Tax Year 2019
Lot Size 0.917 Acres
Acres 0.92
Lot Dimensions C Attached Site Plan
Property Description
Handsome West Chester Boro Brick Single 4Bedrooms, 2.1Baths, 1CAR Garage, Absolutely Fabulous Level .92acre Lot in the Hoopes Park Neighborhood!! Updated & FRESH!! Light &Bright!! 1st Floor OPEN Concept: Foyer, Great Room: Fireplace, Wall of Glass Double Door Sliders to an Expansive Deck AND Gracious Backyard, Dining Room adjacent to the Cool Kitchen: 42 Cabinetry, Granite, Tile, Stainless, Counter Seating, Separate Butlers Pantry Area, Powder Room. Hardwoods throughout. (Seller Credit $2850 to Refinish) Upstairs: Flexible Layout: 2Bathrooms, Side by Side , 2LARGE Bedrooms with Closet Walls, 2Additional Bedrooms. Downstairs: 600Sqft: Family/Media Room and Office, 405Sqft: Laundry & Storage. Central Air. NEW Carpeting. High Hat Lighting Galore. Come Discover More! ENJOY Lazy Summer Sunsets (cant wait!) on the Deck with an ice cold Sterling Pig IPA!!
Location
State PA
County Chester
Area West Chester Boro (10301)
Zoning NC1
Rooms
Other Rooms Dining Room, Bedroom 2, Bedroom 3, Bedroom 4, Kitchen, Family Room, Bedroom 1, Great Room, Office
Basement Full, Partially Finished
Interior
Interior Features Built-Ins, Ceiling Fan(s), Floor Plan - Open
Heating Baseboard - Hot Water
Cooling Whole House Fan, Central A/C
Flooring Hardwood, Carpet, Ceramic Tile
Fireplaces Number 1
Fireplaces Type Mantel(s), Wood
Equipment Built-In Range, Built-In Microwave, Dishwasher, Disposal, Range Hood, Stainless Steel Appliances, Washer, Dryer
Fireplace Y
Appliance Built-In Range, Built-In Microwave, Dishwasher, Disposal, Range Hood, Stainless Steel Appliances, Washer, Dryer
Heat Source Oil
Laundry Basement
Exterior
Exterior Feature Deck(s), Porch(es), Patio(s)
Parking Features Garage - Front Entry
Garage Spaces 5.0
Fence Invisible
Water Access N
Accessibility None
Porch Deck(s), Porch(es), Patio(s)
Attached Garage 1
Total Parking Spaces 5
Garage Y
Building
Lot Description Level
Story 2
Sewer Public Sewer
Water Public
Architectural Style Colonial
Level or Stories 2
Additional Building Above Grade, Below Grade
New Construction N
Schools
School District West Chester Area
Others
Senior Community No
Tax ID 01-03 -0008
Ownership Fee Simple
SqFt Source Assessor
Special Listing Condition Standard
Read Less
Want to know what your home might be worth? Contact us for a FREE valuation!

Our team is ready to help you sell your home for the highest possible price ASAP

Bought with Matthew W Fetick • Keller Williams Realty - Kennett Square







