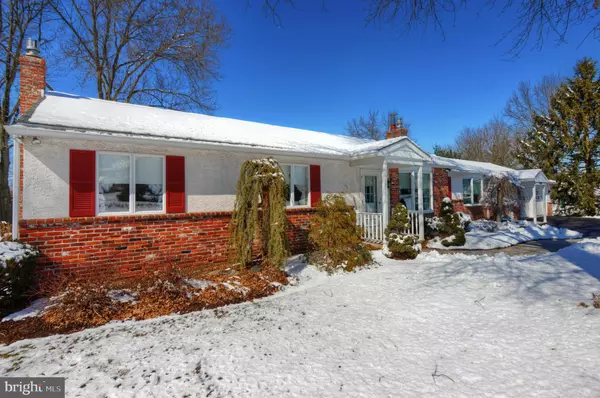$390,000
$398,500
2.1%For more information regarding the value of a property, please contact us for a free consultation.
485 QUARRY RD Harleysville, PA 19438
5 Beds
3 Baths
2,038 SqFt
Key Details
Sold Price $390,000
Property Type Single Family Home
Sub Type Detached
Listing Status Sold
Purchase Type For Sale
Square Footage 2,038 sqft
Price per Sqft $191
Subdivision None Available
MLS Listing ID PAMC553092
Sold Date 05/03/19
Style Ranch/Rambler
Bedrooms 5
Full Baths 3
HOA Y/N N
Abv Grd Liv Area 2,038
Originating Board BRIGHT
Year Built 1965
Annual Tax Amount $6,480
Tax Year 2020
Lot Size 1.178 Acres
Acres 1.18
Lot Dimensions 160.00 x 0.00
Property Description
This spacious rancher must be seen in person as looks can be deceiving! Creative storage spaces located throughout the home. Over sized 32 x 28 2 car garage features an added garage door for tractor access to the rear yard with basketball court, wash line, garden, and storage shed. Welcoming living room with large bay window and stately stone fireplace with propane insert. Eat in kitchen with double sink, cooktop stove, skylight, and kitchen cabinets with pull out drawers for easy access. Dining Room has built in storage and can easily serve as a multi purpose room. Behind closed doors it hides the laundry area, a utility sink, and two closets where everything can be tucked away. The great room boasts another fireplace with propane insert, Pella windows with internal blinds eliminate the need for messy cords., and french doors that lead to the living room and kitchen, plus access out to the rear patio. Office has built in storage. Master bedroom has its own full bath with stall shower. Two additional bedrooms complete the main floor. The finished basement has a family room with fireplace with propane insert, 2 more bedrooms, full bath with stall shower, and a utility storage area so clean you could eat off the floor! Added features include Central Vac, UV Light water treatment, Anderson replacement windows, and more storage work space under the great room with another garage door providing outdoor access.
Location
State PA
County Montgomery
Area Lower Salford Twp (10650)
Zoning R1
Rooms
Other Rooms Living Room, Dining Room, Bedroom 2, Bedroom 3, Kitchen, Family Room, Bedroom 1, Great Room, Office, Additional Bedroom
Basement Full
Main Level Bedrooms 3
Interior
Interior Features Attic, Built-Ins, Carpet, Central Vacuum, Combination Kitchen/Dining, Dining Area, Entry Level Bedroom, Family Room Off Kitchen, Kitchen - Country, Floor Plan - Traditional, Kitchen - Table Space, Primary Bath(s), Recessed Lighting, Skylight(s), Stall Shower, Store/Office, Water Treat System, Window Treatments
Heating Baseboard - Hot Water, Baseboard - Electric
Cooling Central A/C
Flooring Fully Carpeted
Fireplaces Number 2
Equipment Built-In Range, Central Vacuum, Dishwasher, Dryer - Electric, Extra Refrigerator/Freezer, Microwave, Oven - Self Cleaning, Oven/Range - Electric, Washer, Water Conditioner - Owned
Fireplace Y
Window Features Energy Efficient,Double Pane,Insulated,Casement,Skylights,Screens,Replacement
Appliance Built-In Range, Central Vacuum, Dishwasher, Dryer - Electric, Extra Refrigerator/Freezer, Microwave, Oven - Self Cleaning, Oven/Range - Electric, Washer, Water Conditioner - Owned
Heat Source Oil
Laundry Main Floor
Exterior
Exterior Feature Patio(s)
Parking Features Garage - Front Entry, Garage - Rear Entry, Garage Door Opener, Inside Access, Additional Storage Area
Garage Spaces 8.0
Water Access N
View Garden/Lawn
Roof Type Asphalt
Street Surface Black Top
Accessibility Grab Bars Mod
Porch Patio(s)
Road Frontage Boro/Township
Attached Garage 2
Total Parking Spaces 8
Garage Y
Building
Lot Description Front Yard, Rear Yard, SideYard(s)
Story 1
Foundation Block, Crawl Space
Sewer Public Sewer
Water Well, Private
Architectural Style Ranch/Rambler
Level or Stories 1
Additional Building Above Grade, Below Grade
Structure Type Dry Wall,Paneled Walls
New Construction N
Schools
Elementary Schools Oak Ridge
Middle Schools Indian Valley
High Schools Souderton Area Senior
School District Souderton Area
Others
Senior Community No
Tax ID 50-00-03538-003
Ownership Fee Simple
SqFt Source Assessor
Acceptable Financing Cash, Conventional, VA
Horse Property N
Listing Terms Cash, Conventional, VA
Financing Cash,Conventional,VA
Special Listing Condition Standard
Read Less
Want to know what your home might be worth? Contact us for a FREE valuation!

Our team is ready to help you sell your home for the highest possible price ASAP

Bought with Shannon Holloran • Coldwell Banker Realty







