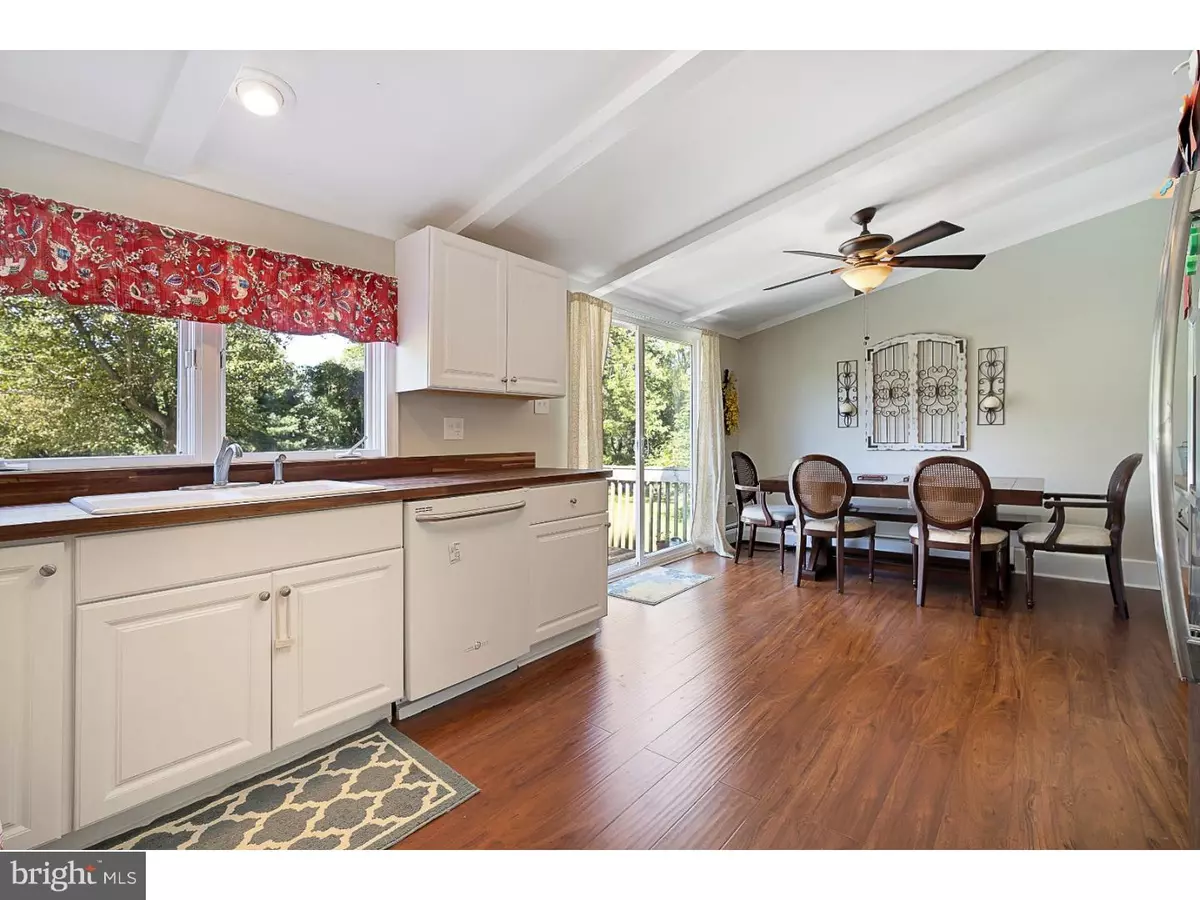$370,000
$375,000
1.3%For more information regarding the value of a property, please contact us for a free consultation.
72 EVERGREEN DR Doylestown, PA 18901
4 Beds
3 Baths
2,260 SqFt
Key Details
Sold Price $370,000
Property Type Single Family Home
Sub Type Detached
Listing Status Sold
Purchase Type For Sale
Square Footage 2,260 sqft
Price per Sqft $163
MLS Listing ID PABU443176
Sold Date 04/26/19
Style Ranch/Rambler
Bedrooms 4
Full Baths 2
Half Baths 1
HOA Y/N N
Abv Grd Liv Area 1,880
Originating Board BRIGHT
Year Built 1951
Annual Tax Amount $3,941
Tax Year 2018
Lot Size 0.460 Acres
Acres 0.46
Lot Dimensions 100X200
Property Description
Welcome home! 4 bed, 2 full, 1 half bath Ranch in Doylestown! Taxes are under $4,000! Award winning Central Bucks School District! A short walk to Deleware Valley University. Rehabbed inside and out in 2015 this lovely home is situated on almost a half acre on a quiet Drive. Some of the major updates include roof siding Heater (3 Zones) AC windows water filter system updated 200 amp panel wired for generator security system. Additional updated finishes include refinished original hardwoods, hand scraped hardwoods, wall to wall carpet tile paint and the list goes on. Pride of ownership is obvious as you walk through this pristine home. The cozy living room features a brick fireplace and large bay window. The bright and open eat-in kitchen boasts white cabinets, wood teak counters, painted exposed beams, updated appliances, and lovely views of the deck and backyard. On almost a half acre this yard will not disappoint with plenty of room to entertain. Main floor laundry room is always a bonus and features an outside entrance as well as a half bath. The formal dining room features wood trim and and an updated ceiling fan. The master features exposed brick, extensive closets, sitting area and full bath with an oversized vanity and large stall shower. The 2nd full bath along with the 2nd and 3rd bedrooms finish off the main floor. Finished lower level features the 4th bedroom with an egress window and a family/play/bonus room with an egress window. Public sewer and well water, simply the best scenario! Location is key, easy access to 611, Rt 202 and the bypass. Just a few minutes from downtown Doylestown or Chalfont.
Location
State PA
County Bucks
Area New Britain Boro (10125)
Zoning R1
Rooms
Other Rooms Living Room, Dining Room, Primary Bedroom, Bedroom 2, Bedroom 3, Kitchen, Family Room, Bedroom 1, Laundry
Basement Partial, Fully Finished, Daylight, Full, Full, Heated, Improved, Windows
Main Level Bedrooms 3
Interior
Interior Features Primary Bath(s), Ceiling Fan(s), Attic/House Fan, Water Treat System, Stall Shower, Kitchen - Eat-In, Carpet, Dining Area, Entry Level Bedroom, Recessed Lighting, Exposed Beams
Hot Water Oil
Heating Hot Water, Zoned
Cooling Central A/C
Flooring Wood, Fully Carpeted, Tile/Brick
Fireplaces Number 1
Fireplaces Type Brick, Wood
Equipment Oven - Self Cleaning, Dishwasher, Disposal, Energy Efficient Appliances, Microwave, Oven/Range - Electric
Fireplace Y
Window Features Energy Efficient,Replacement
Appliance Oven - Self Cleaning, Dishwasher, Disposal, Energy Efficient Appliances, Microwave, Oven/Range - Electric
Heat Source Oil, Electric
Laundry Main Floor
Exterior
Exterior Feature Deck(s), Patio(s)
Garage Spaces 4.0
Water Access N
Roof Type Pitched,Shingle
Accessibility None
Porch Deck(s), Patio(s)
Total Parking Spaces 4
Garage N
Building
Lot Description Front Yard, Rear Yard, SideYard(s)
Story 1
Foundation Brick/Mortar
Sewer Public Sewer
Water Well
Architectural Style Ranch/Rambler
Level or Stories 1
Additional Building Above Grade, Below Grade
Structure Type Cathedral Ceilings
New Construction N
Schools
Elementary Schools Doyle
Middle Schools Lenape
High Schools Central Bucks High School West
School District Central Bucks
Others
Senior Community No
Tax ID 25-009-071
Ownership Fee Simple
SqFt Source Assessor
Security Features Security System
Acceptable Financing Conventional, VA, FHA 203(b), USDA
Horse Property N
Listing Terms Conventional, VA, FHA 203(b), USDA
Financing Conventional,VA,FHA 203(b),USDA
Special Listing Condition Standard
Read Less
Want to know what your home might be worth? Contact us for a FREE valuation!

Our team is ready to help you sell your home for the highest possible price ASAP

Bought with Leslie A. Troup • BHHS Fox & Roach-Collegeville







