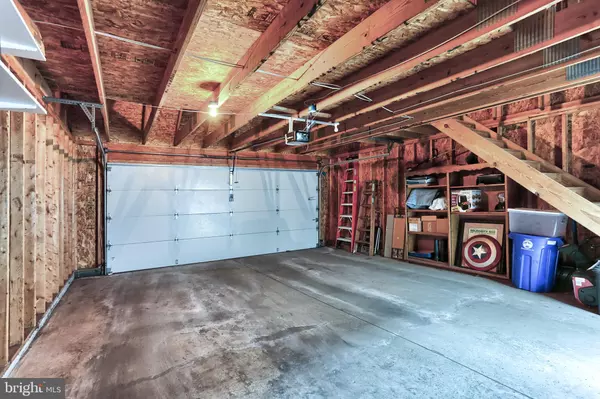$155,000
$150,000
3.3%For more information regarding the value of a property, please contact us for a free consultation.
1713 N 3RD ST Harrisburg, PA 17102
3 Beds
3 Baths
1,568 SqFt
Key Details
Sold Price $155,000
Property Type Townhouse
Sub Type Interior Row/Townhouse
Listing Status Sold
Purchase Type For Sale
Square Footage 1,568 sqft
Price per Sqft $98
Subdivision Midtown
MLS Listing ID PADA106958
Sold Date 05/10/19
Style Traditional
Bedrooms 3
Full Baths 2
Half Baths 1
HOA Y/N N
Abv Grd Liv Area 1,568
Originating Board BRIGHT
Year Built 2001
Annual Tax Amount $4,000
Tax Year 2018
Lot Size 1,742 Sqft
Acres 0.04
Property Description
Finally!!! The one you've been waiting for! This meticulously maintained, beautiful brick-front town home in coveted Midtown features an over-sized TWO-CAR GARAGE and much, much more. Come tour this gem, with its two huge master bedrooms with walk-in closets and full baths, 2nd floor laundry, walk-in shower, soaking tub, double vanity and ceramic tile and hardwood floors, chair rails and crown molding and you will want to make it your own! Both master bedrooms are enormous and have vaulted ceilings! A whole-home music system and a security intercom are also included. You can relax outside in your landscaped, private and secluded back patio or on your full-length, covered front porch. This fantastic home is located in a super-cool neighborhood, within short walking distance to attractions such as Riverfront Park, the Midtown Scholar and Midtown Cinema, the Broad Street Market and great restaurants. Less than a mile from the Capitol Complex. If all this were not enough, the garage has a walk-up, 12 X 20 storage area that is already framed out and could easily be converted in to an office or even another bedroom! All-in-all, this is the best home to come on the market in Midtown in a long time. Make your showing appointment now. This beauty won't last long!
Location
State PA
County Dauphin
Area City Of Harrisburg (14001)
Zoning RESIDENTIAL
Rooms
Other Rooms Living Room, Dining Room, Primary Bedroom, Bedroom 2, Kitchen, Primary Bathroom, Full Bath, Half Bath
Interior
Interior Features Breakfast Area, Carpet, Ceiling Fan(s), Chair Railings, Crown Moldings, Sprinkler System, Window Treatments, Wood Floors
Hot Water Natural Gas
Heating Forced Air
Cooling Central A/C
Flooring Ceramic Tile, Hardwood, Carpet
Equipment Dishwasher, Disposal, Dryer - Electric, Oven/Range - Gas, Refrigerator, Washer
Fireplace N
Window Features Energy Efficient
Appliance Dishwasher, Disposal, Dryer - Electric, Oven/Range - Gas, Refrigerator, Washer
Heat Source Natural Gas
Exterior
Exterior Feature Patio(s), Porch(es)
Parking Features Oversized
Garage Spaces 2.0
Fence Privacy
Utilities Available Cable TV
Water Access N
Roof Type Asphalt
Accessibility None
Porch Patio(s), Porch(es)
Total Parking Spaces 2
Garage Y
Building
Story 3+
Sewer Public Sewer
Water Public
Architectural Style Traditional
Level or Stories 3+
Additional Building Above Grade, Below Grade
Structure Type Vaulted Ceilings
New Construction N
Schools
School District Harrisburg City
Others
Senior Community No
Tax ID 12-004-165-000-0000
Ownership Fee Simple
SqFt Source Assessor
Security Features Intercom,Sprinkler System - Indoor
Acceptable Financing Cash, Conventional, FHA, VA
Listing Terms Cash, Conventional, FHA, VA
Financing Cash,Conventional,FHA,VA
Special Listing Condition Standard
Read Less
Want to know what your home might be worth? Contact us for a FREE valuation!

Our team is ready to help you sell your home for the highest possible price ASAP

Bought with John P. Russell • Iron Valley Real Estate of Central PA







