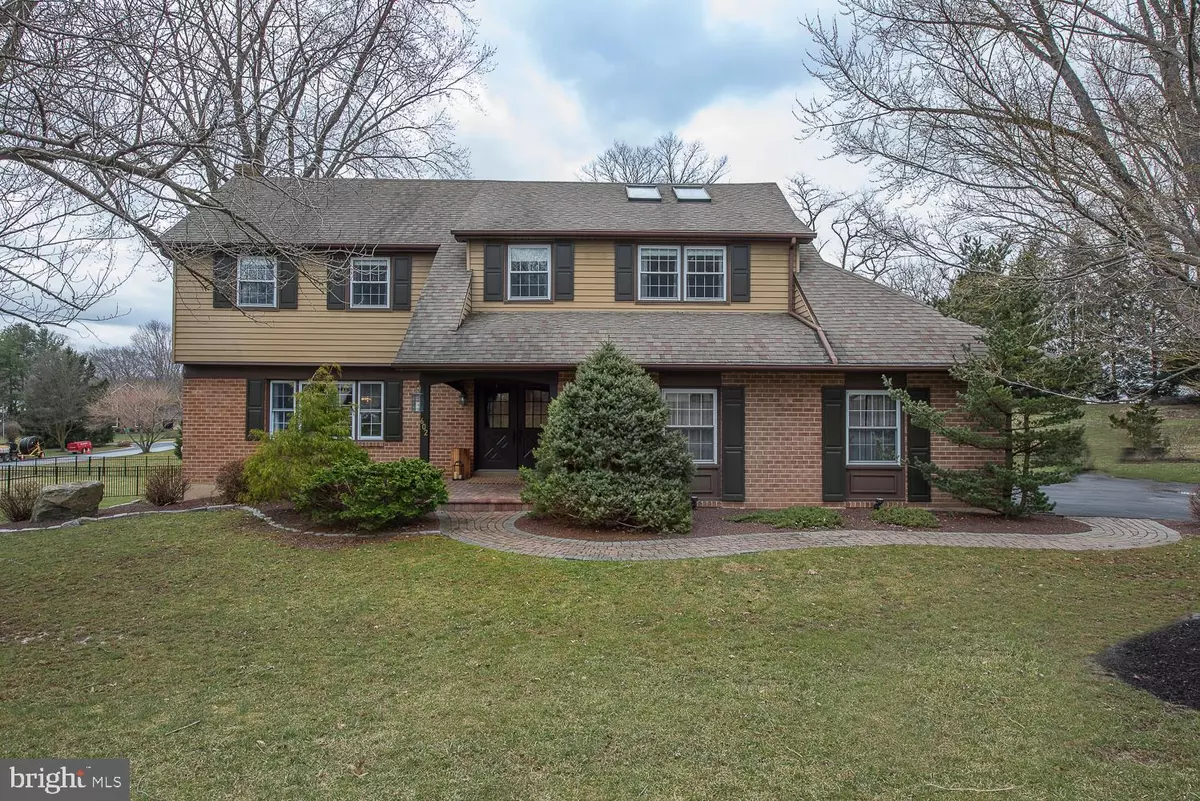$548,000
$534,900
2.4%For more information regarding the value of a property, please contact us for a free consultation.
602 BARKER DR West Chester, PA 19380
4 Beds
3 Baths
2,628 SqFt
Key Details
Sold Price $548,000
Property Type Single Family Home
Sub Type Detached
Listing Status Sold
Purchase Type For Sale
Square Footage 2,628 sqft
Price per Sqft $208
Subdivision Marydell Farms
MLS Listing ID PACT418596
Sold Date 05/28/19
Style Traditional
Bedrooms 4
Full Baths 2
Half Baths 1
HOA Y/N N
Abv Grd Liv Area 2,628
Originating Board BRIGHT
Year Built 1975
Annual Tax Amount $5,725
Tax Year 2018
Lot Size 0.576 Acres
Acres 0.58
Lot Dimensions 0.00 x 0.00
Property Description
Welcome to this beautiful center hall colonial in Marydell Farm. 602 Barker Drive is accented with lush landscaping and charming paver walkways. The first floor boasts a large Living Room and Dining Room with hardwood floors. The Kitchen and Breakfast Room lead into a large fireside Family Room flooded with natural light. There is a generous Mudroom/Laundry Room and a Powder Room to complete the first floor. Upstairs you'll find a sumptuous Master Suite with a vaulted ceiling and ensuite Master Bath. (The master shower is currently being re-tiled and will be completed in 2 weeks.) There are 3 additional nicely sized Bedrooms and a Hall Bath. The freshly painted basement is partially finished and has brand new carpeting. Off the back of the house is a large deck waiting for summer entertaining to begin. The attached 2-car garage was expanded by 5 ft. and there is an additional enclosed space for a workshop or extra storage. This home really has it all! Showings will begin on Sunday, March 24th from 2-4 at the Open House. Additional pictures will be posted shortly.
Location
State PA
County Chester
Area East Goshen Twp (10353)
Zoning R2
Rooms
Other Rooms Living Room, Dining Room, Kitchen, Family Room, Laundry
Basement Partial
Interior
Interior Features Ceiling Fan(s), Family Room Off Kitchen, Kitchen - Eat-In, Skylight(s), Walk-in Closet(s), Wood Floors
Heating Forced Air
Cooling Central A/C
Flooring Hardwood, Carpet, Ceramic Tile
Fireplaces Number 1
Fireplaces Type Gas/Propane
Equipment Microwave, Oven - Wall
Fireplace Y
Appliance Microwave, Oven - Wall
Heat Source Oil
Laundry Main Floor
Exterior
Parking Features Garage - Side Entry
Garage Spaces 2.0
Water Access N
Roof Type Shingle
Accessibility None
Attached Garage 2
Total Parking Spaces 2
Garage Y
Building
Story 2
Foundation Concrete Perimeter
Sewer Public Sewer
Water Public
Architectural Style Traditional
Level or Stories 2
Additional Building Above Grade, Below Grade
New Construction N
Schools
Elementary Schools East Goshen
Middle Schools Jr Fugett
High Schools West Chester East
School District West Chester Area
Others
Senior Community No
Tax ID 53-04K-0029
Ownership Fee Simple
SqFt Source Assessor
Security Features Security System
Horse Property N
Special Listing Condition Standard
Read Less
Want to know what your home might be worth? Contact us for a FREE valuation!

Our team is ready to help you sell your home for the highest possible price ASAP

Bought with Sean Adams • Compass RE







