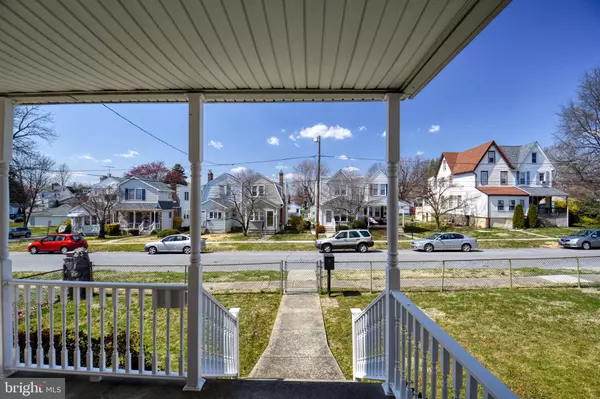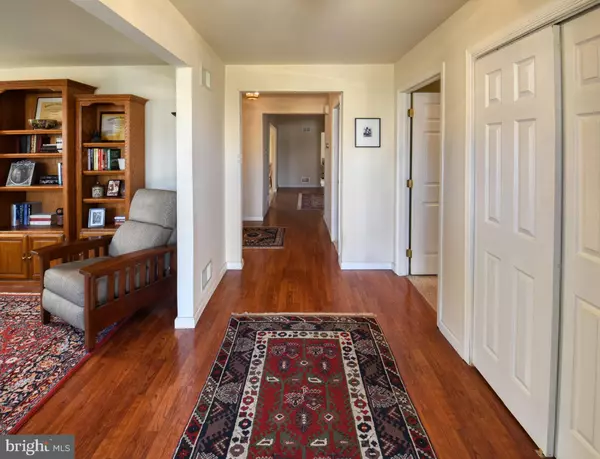$288,005
$299,900
4.0%For more information regarding the value of a property, please contact us for a free consultation.
550 DELAWARE AVE Norwood, PA 19074
4 Beds
3 Baths
2,698 SqFt
Key Details
Sold Price $288,005
Property Type Single Family Home
Sub Type Detached
Listing Status Sold
Purchase Type For Sale
Square Footage 2,698 sqft
Price per Sqft $106
Subdivision None Available
MLS Listing ID PADE487392
Sold Date 05/30/19
Style Colonial
Bedrooms 4
Full Baths 3
HOA Y/N N
Abv Grd Liv Area 2,698
Originating Board BRIGHT
Year Built 1998
Annual Tax Amount $8,335
Tax Year 2018
Property Description
This is the home you have been waiting for. Beautiful single in Norwood with a detached 2 car garage. Large front porch with fieldstone wall. Home has LR, office (or 4th bedroom), laundry room, full bath, kitchen, dining room and family room on first floor. Kitchen has SS DW and refrigerator. FR, Kit and DR have open concept allowing for easy entertaining. Home was designed to allow for some in law privacy on 1st floor. Front area of 1st floor has the LR, office (or bedroom) and full bath. Second floor includes large main bedroom with en suite bath and large walk in closet, 2 additional large bedrooms and hall bath. Composite deck is at back of home and nice size backyard is available for family gatherings. Home has full unfinished basement. This location is conveniently located within walking distance to schools, train and bus service. Also close to airport and main highways I-95 and Blue Route. Owner is a PA Licensed Realtor. PLEASE NOTE: County map is showing inaccurate lot size. Lot is irregular shape - there is a 22 x 30 section at the back left corner of the lot that is part of the 548 Delaware Avenue property. It has a 2 car garage that belongs to 548 Delaware Avenue. 550 Delaware Avenue has the 2 car garage on the right side as you face from back of house to back driveway.
Location
State PA
County Delaware
Area Norwood Boro (10431)
Zoning R-10
Rooms
Other Rooms Living Room, Dining Room, Bedroom 2, Bedroom 3, Bedroom 4, Family Room, Bedroom 1
Basement Full, Poured Concrete, Rear Entrance
Main Level Bedrooms 1
Interior
Interior Features Kitchen - Island, Floor Plan - Open, Recessed Lighting
Hot Water Natural Gas
Heating Forced Air
Cooling Central A/C
Flooring Carpet, Laminated, Tile/Brick
Equipment Stainless Steel Appliances
Furnishings No
Fireplace N
Appliance Stainless Steel Appliances
Heat Source Natural Gas
Laundry Main Floor
Exterior
Exterior Feature Deck(s)
Parking Features Garage Door Opener
Garage Spaces 2.0
Water Access N
Roof Type Shingle
Accessibility None
Porch Deck(s)
Total Parking Spaces 2
Garage Y
Building
Lot Description Irregular
Story 2
Sewer Public Sewer
Water Public
Architectural Style Colonial
Level or Stories 2
Additional Building Above Grade, Below Grade
New Construction N
Schools
Elementary Schools Norwood School
High Schools Interboro
School District Interboro
Others
Senior Community No
Tax ID 31-00-00272-01
Ownership Fee Simple
SqFt Source Estimated
Security Features Carbon Monoxide Detector(s),Smoke Detector
Acceptable Financing Conventional, FHA, VA, Cash
Horse Property N
Listing Terms Conventional, FHA, VA, Cash
Financing Conventional,FHA,VA,Cash
Special Listing Condition Standard
Read Less
Want to know what your home might be worth? Contact us for a FREE valuation!

Our team is ready to help you sell your home for the highest possible price ASAP

Bought with ERIC Andrew Dvotsky • BHHS Fox & Roach-Center City Walnut







