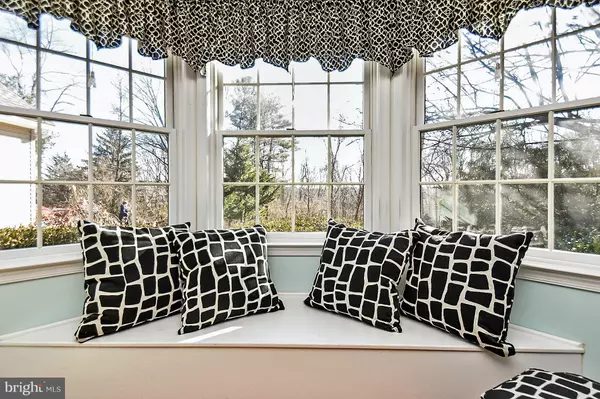$436,000
$447,000
2.5%For more information regarding the value of a property, please contact us for a free consultation.
133 EALER HILL RD Kintnersville, PA 18930
4 Beds
3 Baths
2,223 SqFt
Key Details
Sold Price $436,000
Property Type Single Family Home
Sub Type Detached
Listing Status Sold
Purchase Type For Sale
Square Footage 2,223 sqft
Price per Sqft $196
Subdivision Kintnersville
MLS Listing ID PABU308432
Sold Date 05/30/19
Style Ranch/Rambler,Traditional
Bedrooms 4
Full Baths 3
HOA Y/N N
Abv Grd Liv Area 2,223
Originating Board BRIGHT
Year Built 2004
Annual Tax Amount $7,559
Tax Year 2018
Lot Size 3.706 Acres
Acres 3.71
Property Description
Enjoy beautiful views from every window of this 3 bedroom 2 full bath ranch home with a 1 bedroom 1 bath auPair suite. The open layout is perfect for entertaining. Enjoy a cozy fire in the formal living room on cold winter nights. From the living room window seat you can enjoy views of the landscaped front lawn & the woods beyond. Gleaming hardwood floors enhance the entertaining side of the home. The large kitchen has Corian counters, center island, JennAir gas cooktop & dbl ovens along with ample closets and storage. There are 3 bedrooms on the other side of the home & each is nicely sized. The master suite offers a relaxing atmosphere. The master bath has a soaking tub, shower, double vanity and large walk in closet. The additional bedrooms are nicely sized. Exit the laundry room into the oversized 3 car garage. Above the garage is a 1 bedroom, 1 bath auPair suite with a large kitchen/living room combination; fantastic for the returning student. The foundation of this home is a Superior Wall System. This peaceful property is nestled on 3.71 acres.
Location
State PA
County Bucks
Area Nockamixon Twp (10130)
Zoning 1001 RESIDENTIAL
Direction South
Rooms
Other Rooms Living Room, Dining Room, Primary Bedroom, Bedroom 2, Kitchen, Family Room, Foyer, Bedroom 1, Laundry, Other, Bathroom 1, Primary Bathroom
Basement Full
Main Level Bedrooms 3
Interior
Interior Features 2nd Kitchen, Breakfast Area, Carpet, Central Vacuum, Combination Kitchen/Dining, Combination Kitchen/Living, Dining Area, Family Room Off Kitchen, Floor Plan - Open, Formal/Separate Dining Room, Kitchen - Eat-In, Kitchen - Island, Primary Bath(s), Stall Shower, Studio, Walk-in Closet(s)
Hot Water Electric
Heating Forced Air
Cooling Central A/C
Flooring Carpet, Ceramic Tile, Hardwood, Tile/Brick, Vinyl, Wood
Fireplaces Number 1
Fireplaces Type Gas/Propane
Equipment Central Vacuum, Compactor, Cooktop, Built-In Range, Dishwasher, Microwave, Oven - Double, Oven - Self Cleaning, Oven - Wall, Refrigerator, Washer/Dryer Hookups Only, Water Heater
Fireplace Y
Window Features Double Pane,Screens
Appliance Central Vacuum, Compactor, Cooktop, Built-In Range, Dishwasher, Microwave, Oven - Double, Oven - Self Cleaning, Oven - Wall, Refrigerator, Washer/Dryer Hookups Only, Water Heater
Heat Source Propane - Leased
Laundry Main Floor, Has Laundry
Exterior
Parking Features Garage Door Opener, Garage - Front Entry, Oversized
Garage Spaces 3.0
Utilities Available Cable TV, Propane
Water Access N
View Panoramic, Scenic Vista
Roof Type Architectural Shingle,Fiberglass
Accessibility No Stairs
Attached Garage 3
Total Parking Spaces 3
Garage Y
Building
Story 2
Foundation Concrete Perimeter
Sewer On Site Septic
Water Private
Architectural Style Ranch/Rambler, Traditional
Level or Stories 2
Additional Building Above Grade, Below Grade
Structure Type 9'+ Ceilings
New Construction N
Schools
High Schools Palidases
School District Palisades
Others
Senior Community No
Tax ID 30-008-024-006
Ownership Fee Simple
SqFt Source Estimated
Acceptable Financing Cash, Conventional, FHA
Horse Property N
Listing Terms Cash, Conventional, FHA
Financing Cash,Conventional,FHA
Special Listing Condition Standard
Read Less
Want to know what your home might be worth? Contact us for a FREE valuation!

Our team is ready to help you sell your home for the highest possible price ASAP

Bought with Kevin Weingarten • Long & Foster Real Estate, Inc.







