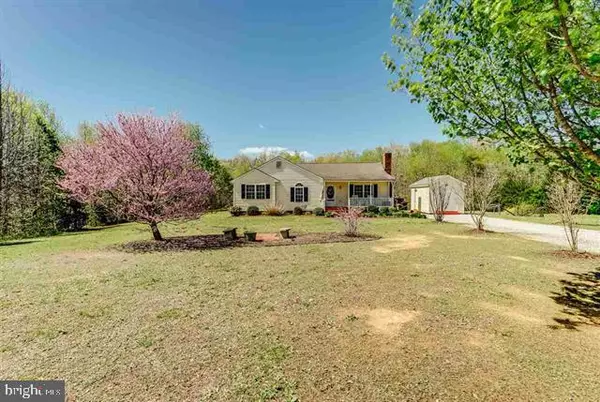$232,500
$239,000
2.7%For more information regarding the value of a property, please contact us for a free consultation.
94 BELL RINGER LN Mineral, VA 23117
3 Beds
2 Baths
1,764 SqFt
Key Details
Sold Price $232,500
Property Type Single Family Home
Sub Type Detached
Listing Status Sold
Purchase Type For Sale
Square Footage 1,764 sqft
Price per Sqft $131
Subdivision None Available
MLS Listing ID VALA118910
Sold Date 05/31/19
Style Ranch/Rambler
Bedrooms 3
Full Baths 2
HOA Y/N N
Abv Grd Liv Area 1,764
Originating Board BRIGHT
Year Built 2001
Annual Tax Amount $1,478
Tax Year 2018
Lot Size 2.331 Acres
Acres 2.33
Property Description
You will feel right at home the moment you pull in the driveway! This spacious rancher features 3 bedrooms, 2 full baths and boasts over 1,700+ finished sqft. Plenty of room for the entire family to spread out in. Living room with vaulted ceiling and brick wood burning stove. Kitchen offers custom cabinetry, pantry and an open view into the huge family room making it perfect for entertaining. Large master bedroom with attached bath featuring jetted tub, separate shower and walk in closet. The inviting front porch, abundance of decking and new salt water pool provides great outdoor space for gatherings. Two sheds, beautifully landscaped and a fenced in back yard. This home is turn key and ready for you!
Location
State VA
County Louisa
Zoning R
Rooms
Other Rooms Living Room, Primary Bedroom, Bedroom 2, Bedroom 3, Kitchen, Family Room, Foyer, Primary Bathroom, Full Bath
Main Level Bedrooms 3
Interior
Interior Features Combination Dining/Living, Entry Level Bedroom, Attic, Carpet, Ceiling Fan(s), Chair Railings, Family Room Off Kitchen, Primary Bath(s), Pantry, Walk-in Closet(s), Wood Stove
Hot Water Electric
Heating Heat Pump(s), Central
Cooling Central A/C
Flooring Carpet, Ceramic Tile, Laminated, Vinyl
Fireplaces Number 1
Fireplaces Type Brick
Equipment Dishwasher, Oven/Range - Electric, Microwave, Refrigerator
Fireplace Y
Window Features Insulated
Appliance Dishwasher, Oven/Range - Electric, Microwave, Refrigerator
Heat Source Electric, Wood
Laundry Hookup
Exterior
Exterior Feature Porch(es), Deck(s)
Fence Rear
Pool Saltwater
Water Access N
Roof Type Composite,Shingle
Accessibility None
Porch Porch(es), Deck(s)
Garage N
Building
Lot Description Cleared, Open
Story 1
Foundation Brick/Mortar
Sewer Septic Exists
Water Well
Architectural Style Ranch/Rambler
Level or Stories 1
Additional Building Above Grade, Below Grade
Structure Type Dry Wall,Vaulted Ceilings
New Construction N
Schools
Elementary Schools Jouett
Middle Schools Louisa County
High Schools Louisa County
School District Louisa County Public Schools
Others
Senior Community No
Tax ID 83-17-3
Ownership Fee Simple
SqFt Source Estimated
Special Listing Condition Standard
Read Less
Want to know what your home might be worth? Contact us for a FREE valuation!

Our team is ready to help you sell your home for the highest possible price ASAP

Bought with Non Member • Non Subscribing Office







