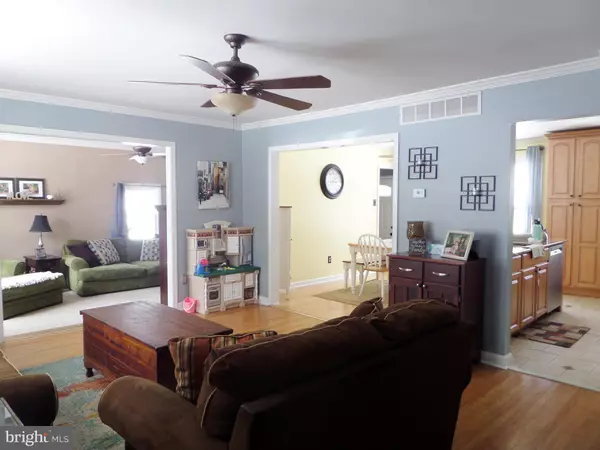$289,000
$289,000
For more information regarding the value of a property, please contact us for a free consultation.
922 INDEPENDENCE RD Norristown, PA 19403
3 Beds
2 Baths
1,432 SqFt
Key Details
Sold Price $289,000
Property Type Single Family Home
Sub Type Detached
Listing Status Sold
Purchase Type For Sale
Square Footage 1,432 sqft
Price per Sqft $201
Subdivision Norriton Woods
MLS Listing ID PAMC553800
Sold Date 06/03/19
Style Ranch/Rambler
Bedrooms 3
Full Baths 2
HOA Y/N N
Abv Grd Liv Area 1,432
Originating Board BRIGHT
Year Built 1972
Annual Tax Amount $5,926
Tax Year 2018
Lot Size 0.466 Acres
Acres 0.47
Lot Dimensions 100.00 x 0.00
Property Description
Serenely nested in a quiet corner of East Norriton known as "Norriton Woods" conveniently close to shopping, restaurants, schools, the Elmwood Park Zoo and easy access to main roadways leading in every direction.This picturesque location of rolling green lawns & tall trees sets the tone for the relaxed atmosphere filled with the sights & sounds of the nature which surrounds you. Noteworthy features include: gourmet granite island kitchen, bamboo & hardwood floorings, cased entries, crown moldings, some replacement windows and more! Upon first approach we find a comfortable, clean & bright rancher wrapped in stucco & brick complete with a welcoming covered front porch . Entering the residence we are greeted by a warm & inviting living room bathed in natural light streaming through gleaming replacement windows offering a panoramic overview of the pretty front yard! Spacious rooms freshly painted in attractive decorator colors enhance by the decor, bamboo entry and exposed hardwood flooring. Adjacent to the living room is a sun drenched, relaxing step down family room enriching the entertainment flow of the home. Passing through the cased entry from the living room to the handsome dining room with bamboo flooring which is open to the striking remodeled island kitchen this sizable space will accommodate gatherings for a holiday celebration or a quiet meal or snack sitting at the breakfast bar counter while sunlight streams through a pair of sparkling windows framing a portrait of the fenced back yard with an expansive sweeping green lawn. Time spent out here will be time well spent. The gourmet kitchen boasts: yards & yards of African granite covering the counter top and Peninsula island with breakfast bar overhang; an abundance of cabinetry; brushed stainless steel GE appliances & BOSCH dishwasher; porcelain custom tiled flooring & custom tumbled tile backsplash compliment the counter top & cabinets. A step off the dining room is the strategically placed laundry/mud room with washer/dryer hook-ups, ceramic tiled flooring, wall cabinetry, a laundry tub and an outside exit accessing the fenced yard. The hallway off the living room leads to the sleeping wing where we find a ceramic tile hall bath complete with a linen closet, sink vanity & tub with shower overhead; next 2 peaceful, airy bedrooms with lighted ceiling fans plus a master bedroom with lighted ceiling fan, 2 double door closets offering generous clothes storage and an ensuite bath featuring custom tiled walls & floor, sink vanity and an oversized stall shower completes this wing. Venturing downstairs we encounter a versatile space presenting a myriad of uses. The 27' x 40' freshly painted basement level boasts a potential recreation room large enough to accommodate a pool table, card table,bar area, storage closets and a utility/workroom . A space with endless possibilities! Whether you are searching for your first home or downsizing to single floor living with the added bonus of a sizeable basement - the search stops here! Welcome to YOUR "Home Sweet Home" You'll be so Glad you came!!
Location
State PA
County Montgomery
Area East Norriton Twp (10633)
Zoning AR
Rooms
Other Rooms Living Room, Primary Bedroom, Bedroom 2, Bedroom 3, Kitchen, Family Room, Laundry, Bathroom 1, Attic, Primary Bathroom
Basement Full, Poured Concrete, Unfinished
Main Level Bedrooms 3
Interior
Interior Features Attic, Carpet, Ceiling Fan(s), Crown Moldings, Entry Level Bedroom, Kitchen - Island, Kitchen - Eat-In, Primary Bath(s), Stall Shower, Upgraded Countertops, Wood Floors
Hot Water Natural Gas
Heating Forced Air
Cooling Ceiling Fan(s), Central A/C
Flooring Carpet, Ceramic Tile, Hardwood, Wood
Fireplace N
Window Features Replacement,Vinyl Clad
Heat Source Natural Gas
Laundry Main Floor, Hookup
Exterior
Garage Spaces 4.0
Fence Rear, Wood
Utilities Available Cable TV
Water Access N
Roof Type Pitched,Shingle
Accessibility None
Road Frontage Boro/Township, Public
Total Parking Spaces 4
Garage N
Building
Story 1
Sewer Public Sewer
Water Public
Architectural Style Ranch/Rambler
Level or Stories 1
Additional Building Above Grade, Below Grade
New Construction N
Schools
Elementary Schools Eisenhower
Middle Schools Eisenhower
High Schools Norristown
School District Norristown Area
Others
Senior Community No
Tax ID 33-00-04561-005
Ownership Fee Simple
SqFt Source Assessor
Special Listing Condition Standard
Read Less
Want to know what your home might be worth? Contact us for a FREE valuation!

Our team is ready to help you sell your home for the highest possible price ASAP

Bought with Kristen McDonald • Long & Foster Real Estate, Inc.







