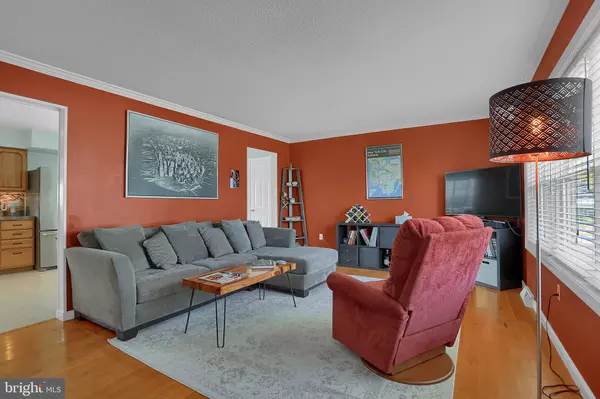$245,000
$245,000
For more information regarding the value of a property, please contact us for a free consultation.
10 WESTBROOK CIR Shrewsbury, PA 17361
3 Beds
2 Baths
1,672 SqFt
Key Details
Sold Price $245,000
Property Type Single Family Home
Sub Type Detached
Listing Status Sold
Purchase Type For Sale
Square Footage 1,672 sqft
Price per Sqft $146
Subdivision Southern Farms
MLS Listing ID PAYK110474
Sold Date 06/07/19
Style Ranch/Rambler
Bedrooms 3
Full Baths 1
Half Baths 1
HOA Y/N N
Abv Grd Liv Area 1,144
Originating Board BRIGHT
Year Built 1973
Annual Tax Amount $3,708
Tax Year 2018
Lot Size 0.300 Acres
Acres 0.3
Lot Dimensions 100x123x159x121
Property Description
Easy Living!! This 3 Bedroom, 1.5 Bath Brick Rancher in a cul-de-sac community offers lots of great features! First floor offers a spacious Living Room with wood floors and a large country kitchen which has high-end Stainless Steel Appliances, updated counters and back-splash and a slider to large deck - perfect for entertaining or just relaxing and taking in the country views! There are 3 bedrooms and a full bath on the main level. The lower level has a Family Room with new carpet, wood accent walls, walk out to rear patio space and nearly new, one year old wood stove insert in the brick fireplace. There is a multi-function room which could be a den, home office, craft room or work out space as well as additional half bath/laundry area and ample storage! Conveniently located in Southern Schools, minutes to dining, shopping and major commuter routes makes this an uncommon housing option for buyers!
Location
State PA
County York
Area Shrewsbury Twp (15245)
Zoning RS
Rooms
Other Rooms Living Room, Bedroom 2, Bedroom 3, Kitchen, Family Room, Den, Bedroom 1, Storage Room, Full Bath
Basement Full, Partially Finished, Walkout Level
Main Level Bedrooms 3
Interior
Interior Features Carpet, Floor Plan - Open, Kitchen - Country, Window Treatments, Wood Floors, Stove - Wood, Combination Kitchen/Dining, Crown Moldings, Dining Area, Kitchen - Eat-In, Store/Office
Hot Water Electric
Heating Forced Air, Heat Pump(s)
Cooling Central A/C
Flooring Carpet, Vinyl, Hardwood
Fireplaces Number 1
Fireplaces Type Wood, Insert
Equipment Built-In Microwave, Dishwasher, Disposal, Refrigerator, Dryer - Electric, Oven/Range - Gas, Microwave, Stainless Steel Appliances, Washer, Dryer - Front Loading, Six Burner Stove, Washer - Front Loading
Fireplace Y
Window Features Double Pane,Replacement,Vinyl Clad
Appliance Built-In Microwave, Dishwasher, Disposal, Refrigerator, Dryer - Electric, Oven/Range - Gas, Microwave, Stainless Steel Appliances, Washer, Dryer - Front Loading, Six Burner Stove, Washer - Front Loading
Heat Source Propane - Leased
Laundry Basement, Dryer In Unit, Washer In Unit
Exterior
Exterior Feature Deck(s), Patio(s)
Parking Features Garage Door Opener, Oversized, Garage - Front Entry
Garage Spaces 4.0
Water Access N
Roof Type Asphalt,Shingle
Street Surface Black Top
Accessibility Level Entry - Main
Porch Deck(s), Patio(s)
Road Frontage Boro/Township
Attached Garage 2
Total Parking Spaces 4
Garage Y
Building
Lot Description Cul-de-sac, Sloping
Story 1
Foundation Block
Sewer Public Sewer
Water Public
Architectural Style Ranch/Rambler
Level or Stories 1
Additional Building Above Grade, Below Grade
Structure Type Dry Wall
New Construction N
Schools
Elementary Schools Shrewsbury
Middle Schools Southern
High Schools Susquehannock
School District Southern York County
Others
Senior Community No
Tax ID 45-000-06-0197-00-00000
Ownership Fee Simple
SqFt Source Assessor
Security Features Smoke Detector
Acceptable Financing Conventional, Cash, FHA, USDA, VA
Horse Property N
Listing Terms Conventional, Cash, FHA, USDA, VA
Financing Conventional,Cash,FHA,USDA,VA
Special Listing Condition Standard
Read Less
Want to know what your home might be worth? Contact us for a FREE valuation!

Our team is ready to help you sell your home for the highest possible price ASAP

Bought with Robert W Lochte Jr. • Berkshire Hathaway HomeServices Homesale Realty







