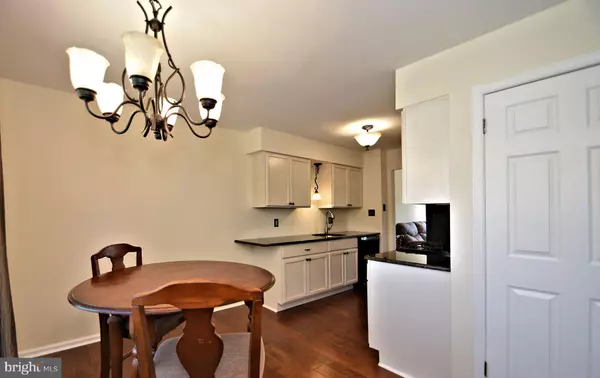$242,000
$236,900
2.2%For more information regarding the value of a property, please contact us for a free consultation.
855 JACKSON ST Lansdale, PA 19446
2 Beds
3 Baths
1,333 SqFt
Key Details
Sold Price $242,000
Property Type Townhouse
Sub Type Interior Row/Townhouse
Listing Status Sold
Purchase Type For Sale
Square Footage 1,333 sqft
Price per Sqft $181
Subdivision Village At Gwynedd
MLS Listing ID PAMC605920
Sold Date 06/12/19
Style Colonial
Bedrooms 2
Full Baths 2
Half Baths 1
HOA Y/N N
Abv Grd Liv Area 1,333
Originating Board BRIGHT
Year Built 1989
Annual Tax Amount $3,574
Tax Year 2018
Lot Size 3,040 Sqft
Acres 0.07
Lot Dimensions 20.00 x 152.00
Property Description
COME SEE NEWLY LISTED! Lovingly maintained 2 BR 2.5 bath Colonial town home situated on a desirable lot with rear access to additional parking plus a 1 car garage. This special offering features the rare combination of a full finished basement, 2.5 baths, attached garage, a beautiful wood burning fireplace and first floor highlighted by wide plank hardwood flooring. The welcoming entry foyer has a vaulted ceiling with skylight that leads to the sunny eat-in kitchen and spacious family room. The kitchen features new cabinets, granite counter tops with under-mount SS sink ( 3 years), upgraded fixtures, newer Kenmore 4 burner gas range, dishwasher and microwave. Bright sliding glass doors in the family room lead to the elevated TREX deck with privacy walls that overlook the back yard; perfect for family fun and entertaining. A conveniently located powder room with pedestal sink completes this charming first floor. The upstairs is highlighted by a large master bedroom with an ensuite bathroom including upgraded vanity, sink, large jetted tub, rainmaker shower head and gorgeous big block tile floor. The second bedroom is generously sized with a large closet and windows with lots of bright natural light. A full ceramic remodeled guest bath completes the cozy second floor. The lower level consists of a full finished basement with recent wall to wall carpeting, large laundry room and attached garage with newer insulated door and electric opener. This versatile room can be transitioned into an extra bedroom or is perfect as a den, playroom or (wo)man-cave.Additional features include new gas furnace and C/A (2017), newer gas hot water heater, wide plank H/W floors throughout 1st floor and 2nd floor hallway ( 3 years), recent neutral d cor move right in! Laundry room with laundry tub, Kitchen appliances(2013), completely remodeled full bathrooms (2015) and a maintenance free storage shed. Conveniently located near shopping, fine dining, regional rail line,Stoney Creek Park and Whites Road Park. FIVE minutes to Merck! One year 1st American Home Warranty included. NO HOA FEES! Don t delay; this home will sell quickly!
Location
State PA
County Montgomery
Area Upper Gwynedd Twp (10656)
Zoning R3
Rooms
Other Rooms Primary Bedroom, Bedroom 2, Kitchen, Family Room, Den, Breakfast Room
Basement Full
Interior
Heating Forced Air
Cooling Central A/C
Fireplaces Number 1
Fireplace Y
Heat Source Natural Gas
Laundry Basement
Exterior
Garage Garage - Rear Entry
Garage Spaces 1.0
Waterfront N
Water Access N
Accessibility None
Attached Garage 1
Total Parking Spaces 1
Garage Y
Building
Story 2
Sewer Public Sewer
Water Public
Architectural Style Colonial
Level or Stories 2
Additional Building Above Grade, Below Grade
New Construction N
Schools
School District North Penn
Others
Pets Allowed Y
Senior Community No
Tax ID 56-00-04200-127
Ownership Fee Simple
SqFt Source Assessor
Acceptable Financing FHA, Conventional, Cash, VA
Listing Terms FHA, Conventional, Cash, VA
Financing FHA,Conventional,Cash,VA
Special Listing Condition Standard
Pets Description Cats OK, Dogs OK
Read Less
Want to know what your home might be worth? Contact us for a FREE valuation!

Our team is ready to help you sell your home for the highest possible price ASAP

Bought with Sandra Stachelek • RE/MAX 440 - Skippack







