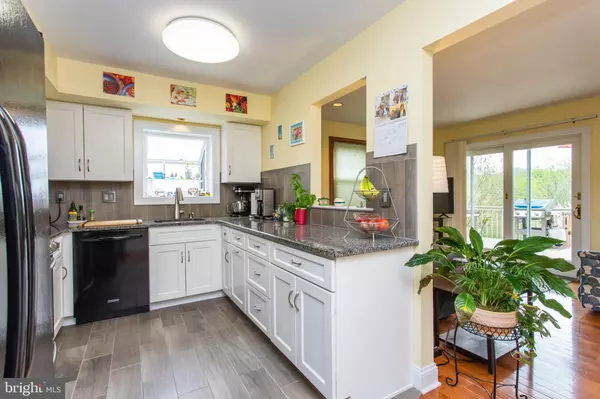$262,000
$274,000
4.4%For more information regarding the value of a property, please contact us for a free consultation.
373 INDIAN CREST WAY Harleysville, PA 19438
3 Beds
2 Baths
1,452 SqFt
Key Details
Sold Price $262,000
Property Type Single Family Home
Sub Type Twin/Semi-Detached
Listing Status Sold
Purchase Type For Sale
Square Footage 1,452 sqft
Price per Sqft $180
Subdivision None Available
MLS Listing ID PAMC605890
Sold Date 06/14/19
Style Side-by-Side
Bedrooms 3
Full Baths 1
Half Baths 1
HOA Y/N N
Abv Grd Liv Area 1,452
Originating Board BRIGHT
Year Built 1980
Annual Tax Amount $4,156
Tax Year 2018
Lot Size 4,995 Sqft
Acres 0.11
Property Description
Welcome home! This well well maintained Harleysville beauty located on a quiet cul-du-sac has the largest floorpan in the neighborhood. The newly updated kitchen has granite countertops, stainless steel range and microwave, and white shaker cabinetry. Off the kitchen is a convenient first floor powder room and Living Room that opens to a large deck overlooking the serene backyard backing to woods. The second floor has 3 freshly painted bedrooms which share a newly renovated Jack-and-Jill bathroom. The main bedroom features a large bonus room and leads to the spacious walk-up attic with plenty of storage. If you're looking for extra living space, the large finished walkout basement boasts a built in bar and has a slider door leading to the patio and yard. The roof was just replaced in April 2019. This home is conveniently located within walking distance to community center pool, athletic fields and trail network. Close to Turnpike, 63, 113, and shopping.
Location
State PA
County Montgomery
Area Lower Salford Twp (10650)
Zoning R4
Rooms
Basement Full, Partially Finished
Interior
Interior Features Attic, Carpet, Ceiling Fan(s), Dining Area, Family Room Off Kitchen, Upgraded Countertops, Wood Floors
Hot Water Electric
Heating Forced Air
Cooling Central A/C
Flooring Hardwood, Carpet, Ceramic Tile
Equipment Built-In Microwave, Dishwasher, Dryer - Electric, Energy Efficient Appliances, Extra Refrigerator/Freezer, Oven - Single, Oven/Range - Electric, Refrigerator, Stainless Steel Appliances, Washer, Water Heater
Fireplace N
Appliance Built-In Microwave, Dishwasher, Dryer - Electric, Energy Efficient Appliances, Extra Refrigerator/Freezer, Oven - Single, Oven/Range - Electric, Refrigerator, Stainless Steel Appliances, Washer, Water Heater
Heat Source Electric
Laundry Basement
Exterior
Parking Features Garage - Front Entry, Garage Door Opener
Garage Spaces 3.0
Utilities Available Cable TV
Water Access N
Roof Type Shingle
Accessibility None
Attached Garage 1
Total Parking Spaces 3
Garage Y
Building
Lot Description Backs to Trees, Landscaping
Story 2
Sewer Public Sewer
Water Public
Architectural Style Side-by-Side
Level or Stories 2
Additional Building Above Grade, Below Grade
Structure Type Dry Wall
New Construction N
Schools
School District Souderton Area
Others
Pets Allowed Y
Senior Community No
Tax ID 50-00-01267-609
Ownership Fee Simple
SqFt Source Estimated
Acceptable Financing Cash, Conventional, FHA, VA
Listing Terms Cash, Conventional, FHA, VA
Financing Cash,Conventional,FHA,VA
Special Listing Condition Standard
Pets Allowed Dogs OK, Cats OK
Read Less
Want to know what your home might be worth? Contact us for a FREE valuation!

Our team is ready to help you sell your home for the highest possible price ASAP

Bought with Brett Kazatsky • Keller Williams Main Line







