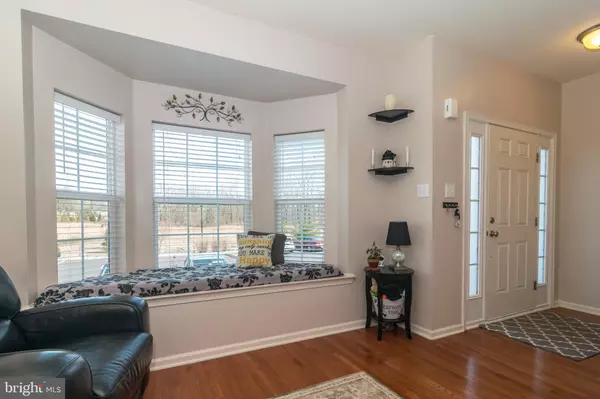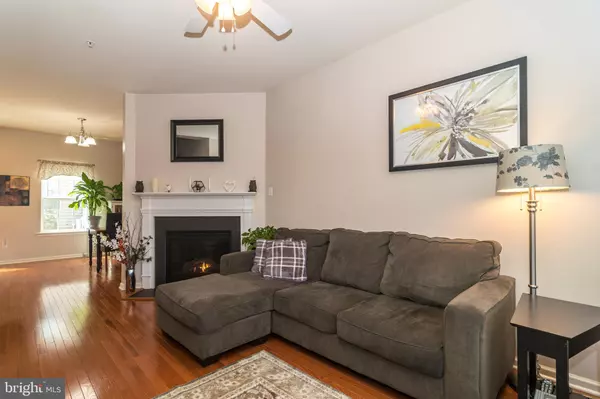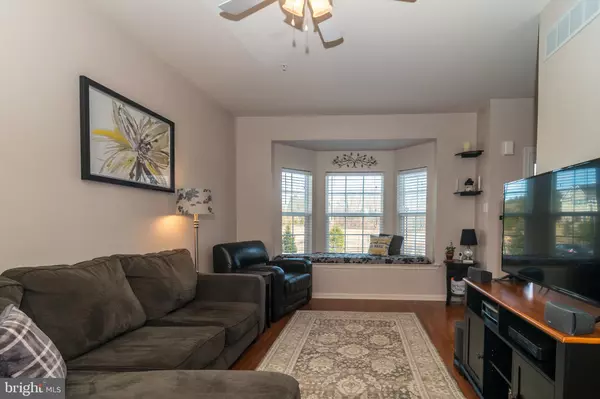$310,000
$310,000
For more information regarding the value of a property, please contact us for a free consultation.
3876 CEPHAS CHILD RD #17 Doylestown, PA 18902
3 Beds
3 Baths
1,512 SqFt
Key Details
Sold Price $310,000
Property Type Townhouse
Sub Type Interior Row/Townhouse
Listing Status Sold
Purchase Type For Sale
Square Footage 1,512 sqft
Price per Sqft $205
Subdivision Carriage Hill
MLS Listing ID PABU445496
Sold Date 06/18/19
Style Traditional
Bedrooms 3
Full Baths 2
Half Baths 1
HOA Fees $179/mo
HOA Y/N Y
Abv Grd Liv Area 1,512
Originating Board BRIGHT
Year Built 2013
Annual Tax Amount $4,942
Tax Year 2018
Lot Dimensions 0.00 x 0.00
Property Description
Beautiful End Unit 3bedroom/ 2.5 Bathroom townhome in Carriage Hill neighborhood & Central Bucks School District. Open view and extra privacy provided by the unit's terrific location. Lofty 9ft ceilings and an open floor plan offer an airy feel the moment that you walk inside. The first floor has Hardwood floors throughout. Relax in the living room complete with bay window love seat and upgraded gas fireplace. Kitchen boasts 42" cabinets, center island and granite counters, stainless steel appliances, dining area and sliding glass doors leading out to charming patio courtyard. Convenient powder room also on main floor. Located on the second floor is the bright master bedroom with walk-in closet and en-suite bathroom with upgraded granite counter and double sink vanity as well as a second bedroom and hallway bathroom also with granite counter. The third floor is home to a wonderful loft space with spacious closet that can be either bedroom #3, an office, exercise room , artist retreat or whatever you desire. A finished basement as well as additional closets and an unfinished area/ laundry room provide lots of extra space for storage and entertaining. Doylestown shopping, restaurants and museums all within minutes of your new home. easy access to Route 202,611 and 313.
Location
State PA
County Bucks
Area Plumstead Twp (10134)
Zoning R1A
Rooms
Other Rooms Bedroom 2, Bedroom 3, Kitchen, Game Room, Family Room, Breakfast Room, Bedroom 1, Laundry
Basement Full, Windows, Daylight, Partial
Interior
Interior Features Carpet, Ceiling Fan(s), Family Room Off Kitchen, Floor Plan - Open, Upgraded Countertops, Walk-in Closet(s), Window Treatments, Wood Floors
Hot Water Propane
Heating Forced Air
Cooling Central A/C
Flooring Carpet, Hardwood
Fireplaces Number 1
Fireplaces Type Gas/Propane
Equipment Dishwasher, Disposal, Washer - Front Loading, Built-In Microwave, Stainless Steel Appliances, Stove
Fireplace Y
Window Features Bay/Bow
Appliance Dishwasher, Disposal, Washer - Front Loading, Built-In Microwave, Stainless Steel Appliances, Stove
Heat Source Propane - Leased, Central
Laundry Basement
Exterior
Exterior Feature Patio(s)
Water Access N
Roof Type Asphalt
Accessibility None
Porch Patio(s)
Garage N
Building
Story 3+
Sewer Public Sewer
Water Public
Architectural Style Traditional
Level or Stories 3+
Additional Building Above Grade, Below Grade
New Construction N
Schools
Elementary Schools Groveland
Middle Schools Tohickon
High Schools Central Bucks High School West
School District Central Bucks
Others
HOA Fee Include Lawn Maintenance,Snow Removal,Trash
Senior Community No
Tax ID 34-008-427
Ownership Fee Simple
SqFt Source Assessor
Special Listing Condition Standard
Read Less
Want to know what your home might be worth? Contact us for a FREE valuation!

Our team is ready to help you sell your home for the highest possible price ASAP

Bought with Diane Bukta • Corcoran Sawyer Smith







