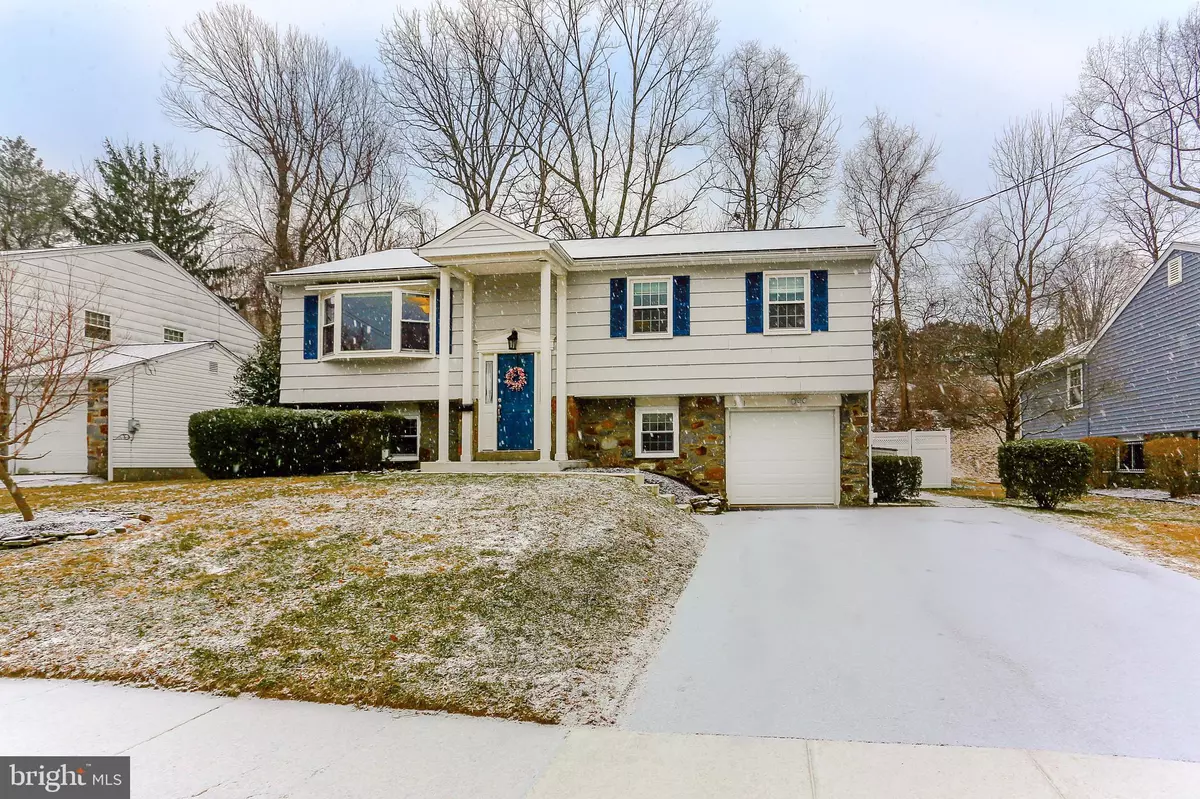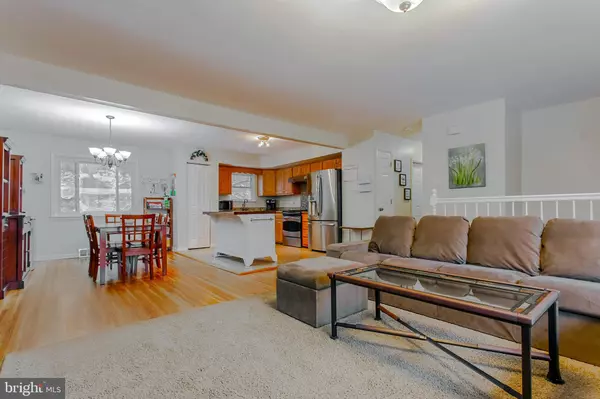$434,073
$379,900
14.3%For more information regarding the value of a property, please contact us for a free consultation.
301 GOLF HILLS RD Havertown, PA 19083
4 Beds
3 Baths
2,336 SqFt
Key Details
Sold Price $434,073
Property Type Single Family Home
Sub Type Detached
Listing Status Sold
Purchase Type For Sale
Square Footage 2,336 sqft
Price per Sqft $185
Subdivision Paddock Farms
MLS Listing ID PADE438058
Sold Date 06/20/19
Style Bi-level
Bedrooms 4
Full Baths 2
Half Baths 1
HOA Y/N N
Abv Grd Liv Area 2,336
Originating Board BRIGHT
Year Built 1966
Annual Tax Amount $7,872
Tax Year 2018
Lot Size 8,320 Sqft
Acres 0.19
Lot Dimensions 74.00 x 109.00
Property Description
This spacious 4 bedroom 2.5 bath home has been beautifully updated by its current owners. Enter in the foyer and head up to the main level. The completely open floor plan of the main level makes for an awesome space for everyday life and entertaining! The kitchen offers plenty of oak cabinetry, tiled flooring and backsplash, island and stainless appliances. The living room is large and has a bay window letting in a ton of natural sunlight. The dining room has a great view of the backyard. During the spring and summer seasons enjoy the greenery out back. Down the hall there is a fresh hall bath, 2 nicely sized bedrooms and the master! The master has a recently renovated bath with gorgeous tile and fixture selections. The entire main level has the original oak hardwoods which have been restored. The lower level has a large living space (for whatever your needs are- office, playroom, additional living room, etc) with sliders to the backyard, the 4th bedroom, powder room and laundry room with interior access to the garage. There is also a nice storage area in the lower level as well. This home has beautiful curb appeal, gas heat, central air, nice private parking and large fully fenced backyard. Paddock Farms is one of the townships most coveted neighborhoods. An exceptional buy!
Location
State PA
County Delaware
Area Haverford Twp (10422)
Zoning RESIDENTIAL
Rooms
Other Rooms Bedroom 2, Bedroom 3, Bedroom 4, Bedroom 1, Half Bath
Basement Full, Partially Finished, Walkout Level
Main Level Bedrooms 3
Interior
Hot Water Natural Gas
Heating Forced Air
Cooling Central A/C
Flooring Ceramic Tile, Hardwood
Equipment Dryer, Refrigerator, Washer
Fireplace N
Appliance Dryer, Refrigerator, Washer
Heat Source Natural Gas
Laundry Lower Floor
Exterior
Parking Features Built In
Garage Spaces 4.0
Utilities Available Natural Gas Available
Water Access N
Roof Type Shingle
Street Surface Black Top
Accessibility None
Road Frontage Boro/Township
Attached Garage 1
Total Parking Spaces 4
Garage Y
Building
Story 1
Sewer Public Sewer
Water Public
Architectural Style Bi-level
Level or Stories 1
Additional Building Above Grade, Below Grade
New Construction N
Schools
School District Haverford Township
Others
Senior Community No
Tax ID 22-04-00428-08
Ownership Fee Simple
SqFt Source Assessor
Special Listing Condition Standard
Read Less
Want to know what your home might be worth? Contact us for a FREE valuation!

Our team is ready to help you sell your home for the highest possible price ASAP

Bought with Terry L. Kirkwood • BHHS Fox & Roach-Rosemont







